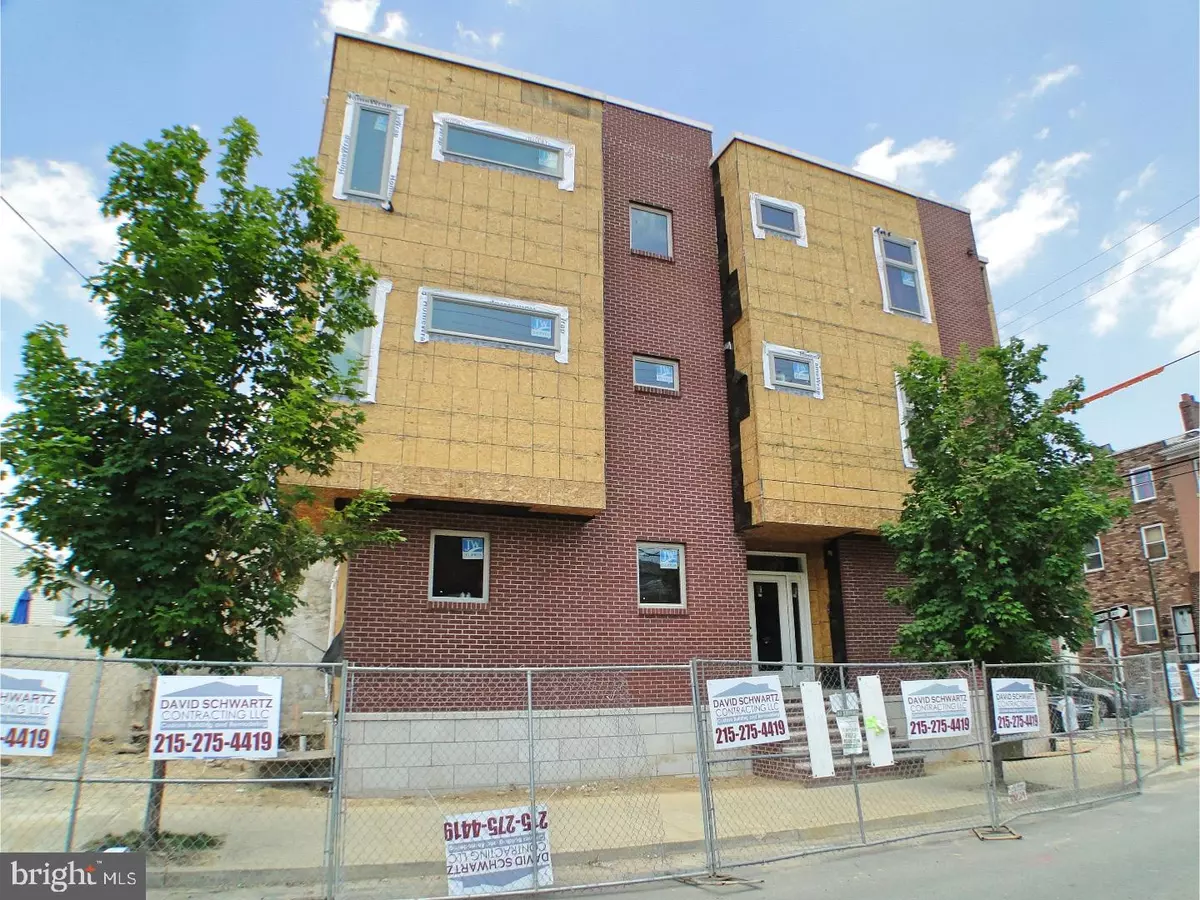$640,000
$649,900
1.5%For more information regarding the value of a property, please contact us for a free consultation.
1346 S 4TH ST Philadelphia, PA 19147
3 Beds
4 Baths
3,300 SqFt
Key Details
Sold Price $640,000
Property Type Townhouse
Sub Type End of Row/Townhouse
Listing Status Sold
Purchase Type For Sale
Square Footage 3,300 sqft
Price per Sqft $193
Subdivision Pennsport
MLS Listing ID 1000429409
Sold Date 10/31/17
Style Contemporary
Bedrooms 3
Full Baths 3
Half Baths 1
HOA Y/N N
Abv Grd Liv Area 2,571
Originating Board TREND
Year Built 2017
Annual Tax Amount $960
Tax Year 2017
Lot Size 1,190 Sqft
Acres 0.03
Lot Dimensions 17X70
Property Sub-Type End of Row/Townhouse
Property Description
Welcome to Pennsport's newest addition!This home has been designed by architect to be a One-Of-A-Kind! Seller paid 2-10 year Warranty! Magnificient corner property with incredible amount of natural sunlight. Elegant Grand Center Entrance, Amazing open floor plan from top to bottom with 10" ceilings 1st level. Generous living room, dining room that opens to Exquisite Chef's Kitchen with soft-close cabinetry, endless "Quartz" counters, center island, glass backsplash, SS appliances, pendant/under-mount lighting. Second story consist of 2 extremely spacious bedrooms each with it's own on-suit bathroom, and tremendous closet space. Upper laundry room equipped with washer/dryer. Over the top 3rd story master suite with double door entry, magnificient walk-in closet. Fabulous master 4 piece bath with oversized stall, free standing soaking tub, dual vanities, & top this floor off with designated space possible office area (rough in wet bar). Pent walk out to full sized fiberglass roof top deck with breathless city skyline views and soft ambiance lighting. Lower level tiled rec-room with powder room (possible 4th bedroom, and lg storage area. Rear fenced yard with deck and private parking. Wrap this up in time to select your personal finishes. Standard features include ceiling fans, closet shelving/poles, hardwood flooring, steel open rail system, video intercom, 2 zoned climate control. Seller has applied 10 yr tax abatement.
Location
State PA
County Philadelphia
Area 19147 (19147)
Zoning RSA5
Rooms
Other Rooms Living Room, Dining Room, Primary Bedroom, Bedroom 2, Kitchen, Family Room, Bedroom 1, Laundry
Basement Full
Interior
Interior Features Primary Bath(s), Kitchen - Island, Butlers Pantry, Ceiling Fan(s), Sprinkler System, Intercom, Stall Shower, Kitchen - Eat-In
Hot Water Natural Gas
Heating Forced Air, Zoned
Cooling Central A/C
Flooring Wood, Tile/Brick
Equipment Dishwasher, Disposal, Built-In Microwave
Fireplace N
Window Features Energy Efficient
Appliance Dishwasher, Disposal, Built-In Microwave
Heat Source Natural Gas
Laundry Upper Floor
Exterior
Exterior Feature Roof
Utilities Available Cable TV
Water Access N
Roof Type Flat
Accessibility None
Porch Roof
Garage N
Building
Lot Description Corner, Rear Yard
Story 3+
Sewer Public Sewer
Water Public
Architectural Style Contemporary
Level or Stories 3+
Additional Building Above Grade, Below Grade
Structure Type 9'+ Ceilings
New Construction Y
Schools
School District The School District Of Philadelphia
Others
Senior Community No
Tax ID 011314100
Ownership Fee Simple
Read Less
Want to know what your home might be worth? Contact us for a FREE valuation!

Our team is ready to help you sell your home for the highest possible price ASAP

Bought with Reid J Rosenthal • BHHS Fox & Roach At the Harper, Rittenhouse Square
GET MORE INFORMATION





