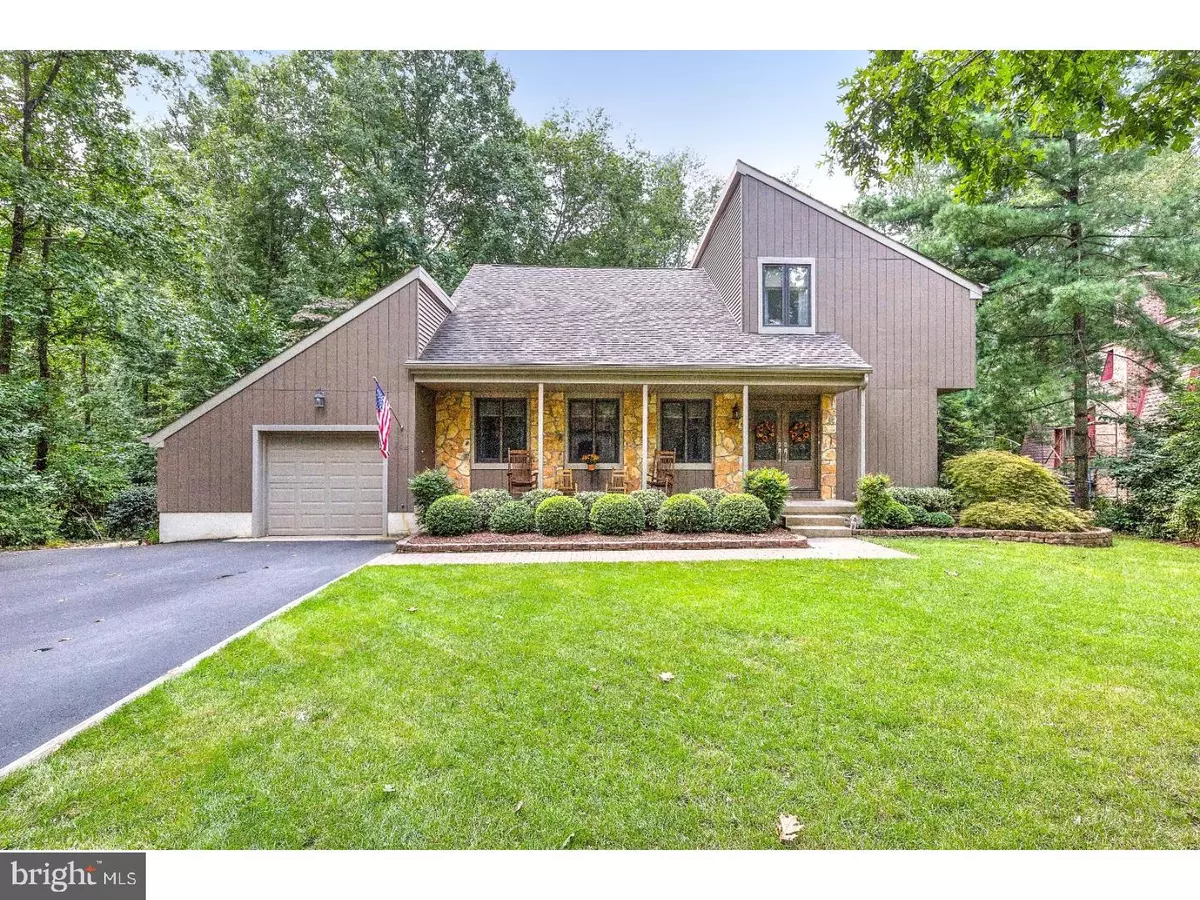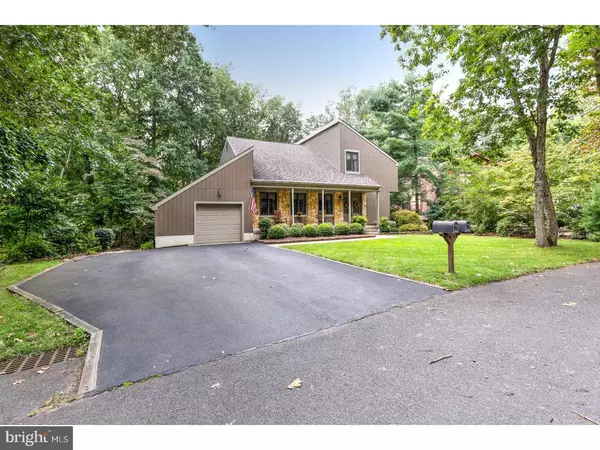$319,000
$329,900
3.3%For more information regarding the value of a property, please contact us for a free consultation.
144 N OHIO TRL Medford, NJ 08055
3 Beds
3 Baths
1,897 SqFt
Key Details
Sold Price $319,000
Property Type Single Family Home
Sub Type Detached
Listing Status Sold
Purchase Type For Sale
Square Footage 1,897 sqft
Price per Sqft $168
Subdivision Hoot Owl Estates
MLS Listing ID 1000340149
Sold Date 11/20/17
Style Contemporary
Bedrooms 3
Full Baths 2
Half Baths 1
HOA Y/N N
Abv Grd Liv Area 1,897
Originating Board TREND
Year Built 1978
Annual Tax Amount $7,619
Tax Year 2016
Lot Size 8,712 Sqft
Acres 0.2
Lot Dimensions 0X0
Property Description
Welcome to your new home! This lovely home sits on a beautiful wooded lot ... offering just under 2,000 sqft of living space, 3 bedrooms (Master Bedroom w/vaulted ceiling, full bath & balcony), 2.5 baths and finished basement that is partially finished. The entire home has been freshly painted. Bamboo wood flooring. The Living Room has a vaulted ceiling and is open to the upper floor. Nicely appointed kitchen with updated cabinetry, granite countertop and an under-mount stainless sink. Large sliding glass door leads to a screened-in porch and large deck; enjoy the view and quietness this property has to offer. Wood-burning stone fireplace creates the perfect ambiance in the Family Room, which also has a bar area -- perfect for entertaining. Other amenities include: home converted from oil to gas (2009), York gas heating & air (2009), Rain Soft Water Softener, Kitchen was redone in (2016) soft-close cabinetry, granite, appliances, glass backsplash, Strand Antique bamboo flooring (2016), newer carpeting throughout (2016). All bathrooms have been updated. Double beveled glass door entry. Perfect location ... close to shopping, schools and shore points. This is a must see! Schedule your showing today!
Location
State NJ
County Burlington
Area Medford Twp (20320)
Zoning GD
Rooms
Other Rooms Living Room, Dining Room, Primary Bedroom, Bedroom 2, Kitchen, Family Room, Foyer, Bedroom 1, Other
Basement Full
Interior
Interior Features Butlers Pantry, Ceiling Fan(s), Water Treat System, Stall Shower, Kitchen - Eat-In
Hot Water Natural Gas
Heating Forced Air
Cooling Central A/C
Flooring Fully Carpeted
Fireplaces Number 1
Fireplaces Type Stone
Equipment Dishwasher
Fireplace Y
Appliance Dishwasher
Heat Source Natural Gas
Laundry Basement
Exterior
Exterior Feature Deck(s), Porch(es), Balcony
Garage Spaces 4.0
Utilities Available Cable TV
Water Access N
Roof Type Pitched
Accessibility None
Porch Deck(s), Porch(es), Balcony
Attached Garage 1
Total Parking Spaces 4
Garage Y
Building
Lot Description Trees/Wooded, Front Yard, Rear Yard
Story 2
Foundation Concrete Perimeter
Sewer Public Sewer
Water Well
Architectural Style Contemporary
Level or Stories 2
Additional Building Above Grade
Structure Type Cathedral Ceilings
New Construction N
Schools
High Schools Shawnee
School District Lenape Regional High
Others
Senior Community No
Tax ID 20-00907 02-00022
Ownership Fee Simple
Read Less
Want to know what your home might be worth? Contact us for a FREE valuation!

Our team is ready to help you sell your home for the highest possible price ASAP

Bought with Susan M Huckaby • BHHS Fox & Roach-Mt Laurel

GET MORE INFORMATION





