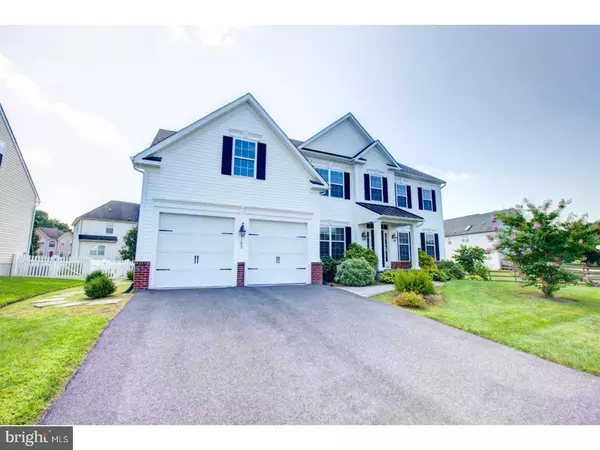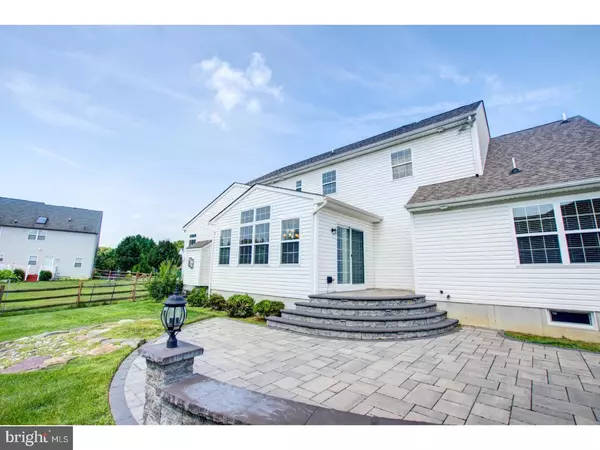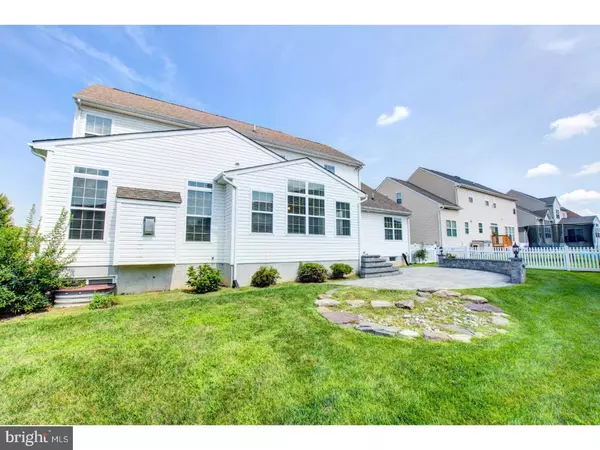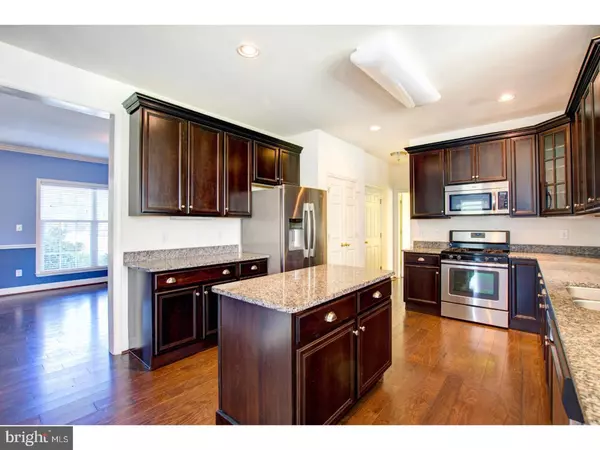$440,000
$460,000
4.3%For more information regarding the value of a property, please contact us for a free consultation.
103 ANGELA WAY Newark, DE 19702
5 Beds
4 Baths
4,000 SqFt
Key Details
Sold Price $440,000
Property Type Single Family Home
Sub Type Detached
Listing Status Sold
Purchase Type For Sale
Square Footage 4,000 sqft
Price per Sqft $110
Subdivision Timber Farms
MLS Listing ID 1000327991
Sold Date 11/30/17
Style Colonial
Bedrooms 5
Full Baths 3
Half Baths 1
HOA Fees $13/ann
HOA Y/N Y
Abv Grd Liv Area 4,000
Originating Board TREND
Year Built 2012
Annual Tax Amount $4,169
Tax Year 2016
Lot Size 8,712 Sqft
Acres 0.2
Lot Dimensions 107X114
Property Description
A show stopper in Timber Farms! The combination of size, upgrades, and location makes this home one to behold. This beautiful colonial, only 5 years old, features a large open floor plan on the main level. The focal point being the upgraded kitchen with granite countertops, stainless steel appliances, dark 42" cabinets, island, breakfast bar and plenty of counter space. Enjoy entertaining and spending time with family in the spacious living area with gas fireplace. Also on the first floor you'll find a formal dining room, the 5th bedroom with adjacent full bath, and an extra room for a library, office, etc. A massive master on the 2nd floor, with space for sitting area. Not one but two walk-in closets, and large master bath with double vanity, soaking tub and separate shower. Three more bedrooms on this floor, full bath and very convenient laundry room. A full finished basement adds tons of square footage as well as two unfinished storage areas. The home has a fenced-in backyard with a beautiful paver patio. Take advantage of newer construction without the new construction costs. New homes of this size are selling for as much as $45 more per square foot. Conveniently located near I-95, Rte 40, Rte 1 and countless restaurant and shopping options. Don't wait, make your appt to see this home today!
Location
State DE
County New Castle
Area Newark/Glasgow (30905)
Zoning NC6.5
Rooms
Other Rooms Living Room, Dining Room, Primary Bedroom, Bedroom 2, Bedroom 3, Bedroom 5, Kitchen, Family Room, Bedroom 1, Laundry, Other
Basement Full
Interior
Interior Features Breakfast Area
Hot Water Natural Gas
Heating Forced Air
Cooling Central A/C
Flooring Wood, Fully Carpeted
Fireplaces Number 1
Fireplace Y
Heat Source Natural Gas
Laundry Upper Floor
Exterior
Exterior Feature Patio(s)
Garage Spaces 5.0
Water Access N
Roof Type Shingle
Accessibility None
Porch Patio(s)
Attached Garage 2
Total Parking Spaces 5
Garage Y
Building
Story 2
Sewer Public Sewer
Water Public
Architectural Style Colonial
Level or Stories 2
Additional Building Above Grade
New Construction N
Schools
School District Christina
Others
Senior Community No
Tax ID 09-034.30-316
Ownership Fee Simple
Acceptable Financing Conventional, VA, FHA 203(b)
Listing Terms Conventional, VA, FHA 203(b)
Financing Conventional,VA,FHA 203(b)
Read Less
Want to know what your home might be worth? Contact us for a FREE valuation!

Our team is ready to help you sell your home for the highest possible price ASAP

Bought with Ashu K Behal • Patterson-Schwartz-Hockessin

GET MORE INFORMATION





