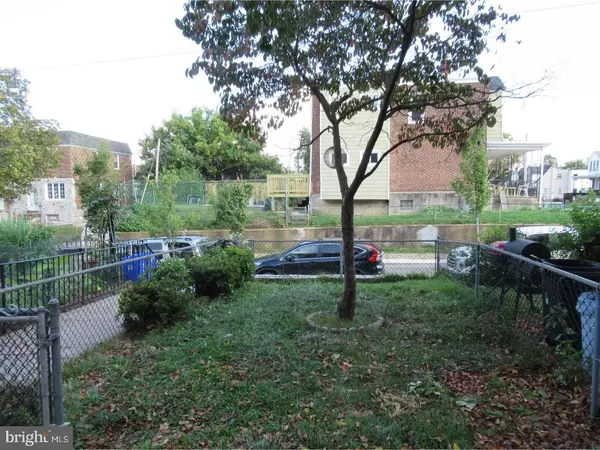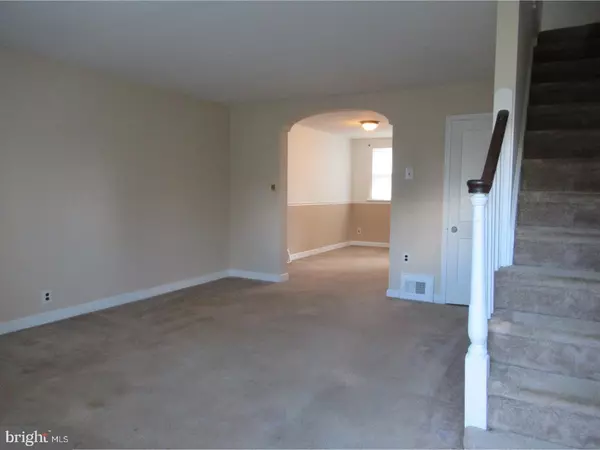$119,500
$121,500
1.6%For more information regarding the value of a property, please contact us for a free consultation.
6232 GILLESPIE ST Philadelphia, PA 19135
3 Beds
1 Bath
1,136 SqFt
Key Details
Sold Price $119,500
Property Type Townhouse
Sub Type Interior Row/Townhouse
Listing Status Sold
Purchase Type For Sale
Square Footage 1,136 sqft
Price per Sqft $105
Subdivision Wissinoming
MLS Listing ID 1000317737
Sold Date 11/28/17
Style AirLite
Bedrooms 3
Full Baths 1
HOA Y/N N
Abv Grd Liv Area 1,136
Originating Board TREND
Year Built 1950
Annual Tax Amount $1,557
Tax Year 2017
Lot Size 1,447 Sqft
Acres 0.03
Lot Dimensions 16X90
Property Description
BACK ON MARKET. Buyer's financing fell through..This amazing home is situated on a great block and friendly area of Wissinoming, has everything your looking for and is move in condition. The entire fenced front yard is great for the little ones and is complemented with landscaping, a nice shaddy tree and front deck. The Anderson full glass storm and front doors bring you into the first level where you will find a large living rm and dining rm with freshly painted neutral custom colors and chair rail molding, new custom tile flooring just installed. The kitchen was recently installed within a few years with granite like counter tops and back splash, new cabinetry, under mount microwave, flooring and has also just been freshly painted a neutral custom color. The lower levels finished basement has sheet rocked walls and ceilings, recessed lighting, new electric and wall to wall carpet. In a separate area of the basement is where you find the heater, laundry area recently installed hot water heater and gas lines for the dryer and upgraded plumbing and electric. Out back in the fenced in yard with double gates is where your central air conditioning unit is located along with your one car garage. The upper level has all been freshly painted with custom neutral colors, the master bedroom has a huge semi walk in closet for her and a separate closet for him. The other 2 bedrooms are nice size and the entire home has wall to wall carpet and newer lighting. The master bathroom has newer sink,toilet,flooring,mirror and lighting. New double hung thermo windows install in Living Rm and Master Bedroom. Hurry! Don't miss this exquisite home! Seller assist available with serious offers!
Location
State PA
County Philadelphia
Area 19135 (19135)
Zoning RSA5
Rooms
Other Rooms Living Room, Dining Room, Primary Bedroom, Bedroom 2, Kitchen, Family Room, Bedroom 1, Laundry
Basement Partial
Interior
Interior Features Kitchen - Eat-In
Hot Water Natural Gas
Heating Forced Air
Cooling Central A/C
Flooring Fully Carpeted, Vinyl
Equipment Oven - Self Cleaning
Fireplace N
Appliance Oven - Self Cleaning
Heat Source Natural Gas
Laundry Basement
Exterior
Garage Spaces 2.0
Water Access N
Roof Type Flat
Accessibility None
Attached Garage 1
Total Parking Spaces 2
Garage Y
Building
Lot Description Level, Front Yard
Story 2
Foundation Brick/Mortar
Sewer Public Sewer
Water Public
Architectural Style AirLite
Level or Stories 2
Additional Building Above Grade
New Construction N
Schools
School District The School District Of Philadelphia
Others
Senior Community No
Tax ID 552426300
Ownership Fee Simple
Acceptable Financing Conventional, VA, FHA 203(b)
Listing Terms Conventional, VA, FHA 203(b)
Financing Conventional,VA,FHA 203(b)
Read Less
Want to know what your home might be worth? Contact us for a FREE valuation!

Our team is ready to help you sell your home for the highest possible price ASAP

Bought with Walter J Morris • Better Homes Realty Group
GET MORE INFORMATION





