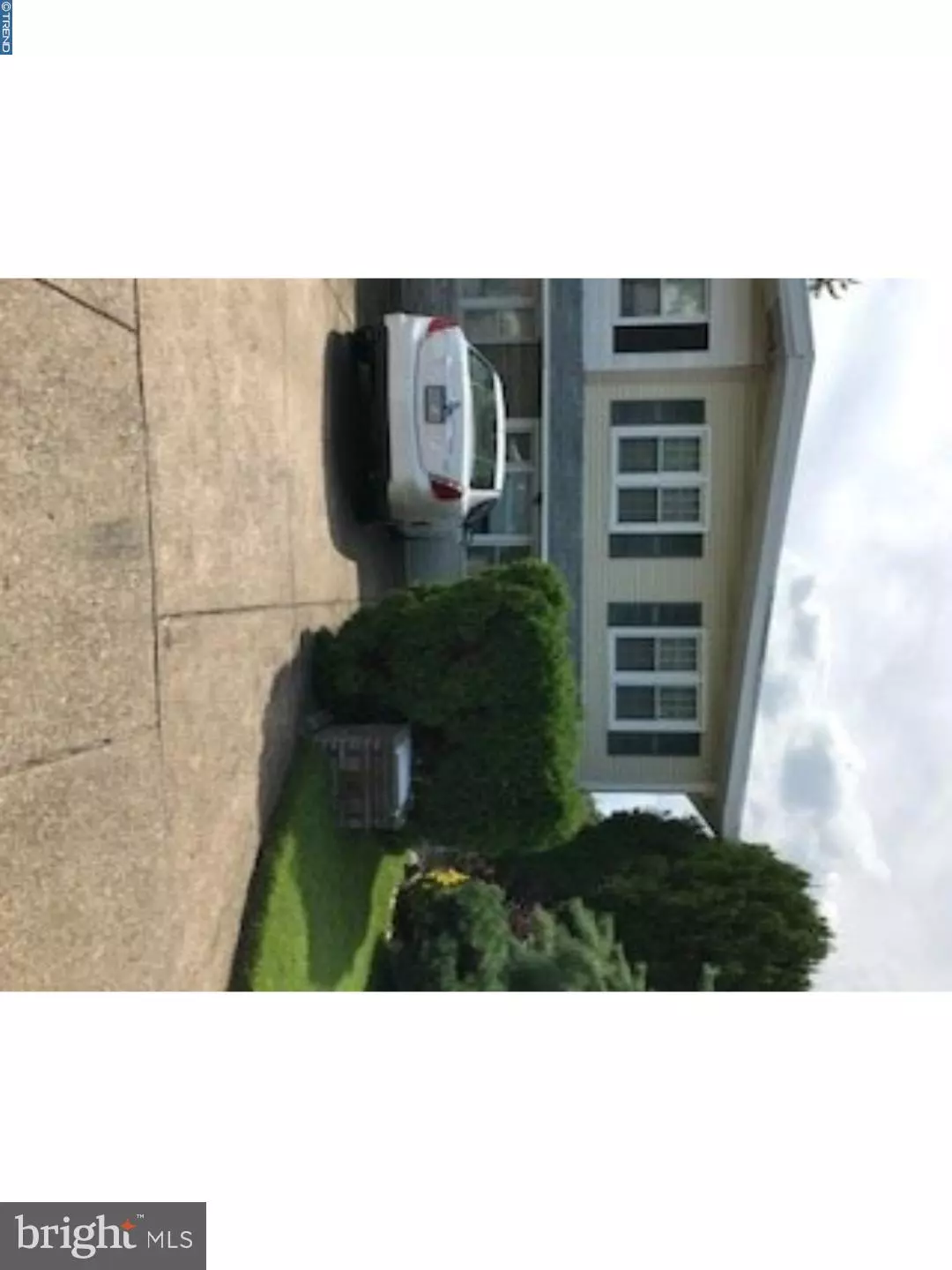$200,000
$229,900
13.0%For more information regarding the value of a property, please contact us for a free consultation.
1134 CHESWORTH RD Philadelphia, PA 19115
3 Beds
3 Baths
1,328 SqFt
Key Details
Sold Price $200,000
Property Type Single Family Home
Sub Type Twin/Semi-Detached
Listing Status Sold
Purchase Type For Sale
Square Footage 1,328 sqft
Price per Sqft $150
Subdivision Bustleton
MLS Listing ID 1000314179
Sold Date 11/30/17
Style Straight Thru,Raised Ranch/Rambler
Bedrooms 3
Full Baths 2
Half Baths 1
HOA Y/N N
Abv Grd Liv Area 1,328
Originating Board TREND
Year Built 1959
Annual Tax Amount $2,899
Tax Year 2017
Lot Size 7,452 Sqft
Acres 0.17
Lot Dimensions 40X184
Property Description
This home starts with a front driveway with entrance to lower level. The main level offers LR, DR area, EIK, 3bdrms & 2 full bths. The lower level is a finished family room with separate laundry area, powder rm & bonus rm (formerly garage). In addition, this home has a spacious rear & side yard with patio, central air, w/w carpets & 200 amp electrical service. Property needs some minor cosmetics.
Location
State PA
County Philadelphia
Area 19115 (19115)
Zoning RSA2
Rooms
Other Rooms Living Room, Dining Room, Primary Bedroom, Bedroom 2, Kitchen, Family Room, Bedroom 1, Other, Attic, Bonus Room
Basement Full, Fully Finished
Interior
Interior Features Ceiling Fan(s), Kitchen - Eat-In
Hot Water Natural Gas
Heating Hot Water, Forced Air
Cooling Central A/C
Flooring Fully Carpeted
Equipment Built-In Range, Oven - Wall, Dishwasher, Disposal
Fireplace N
Appliance Built-In Range, Oven - Wall, Dishwasher, Disposal
Heat Source Natural Gas
Laundry Lower Floor
Exterior
Exterior Feature Patio(s)
Utilities Available Cable TV
Water Access N
Roof Type Flat
Accessibility None
Porch Patio(s)
Garage N
Building
Lot Description Level, Rear Yard, SideYard(s)
Sewer Public Sewer
Water Public
Architectural Style Straight Thru, Raised Ranch/Rambler
Additional Building Above Grade
New Construction N
Schools
School District The School District Of Philadelphia
Others
Senior Community No
Tax ID 581184100
Ownership Fee Simple
Acceptable Financing Conventional, FHA 203(b)
Listing Terms Conventional, FHA 203(b)
Financing Conventional,FHA 203(b)
Read Less
Want to know what your home might be worth? Contact us for a FREE valuation!

Our team is ready to help you sell your home for the highest possible price ASAP

Bought with Jenny Chong • Premium Realty Group Inc
GET MORE INFORMATION





