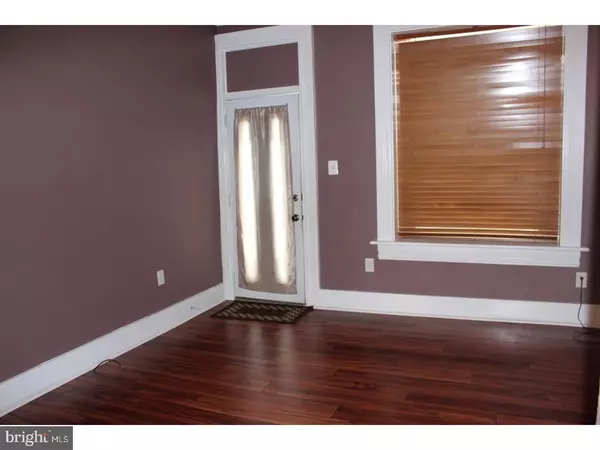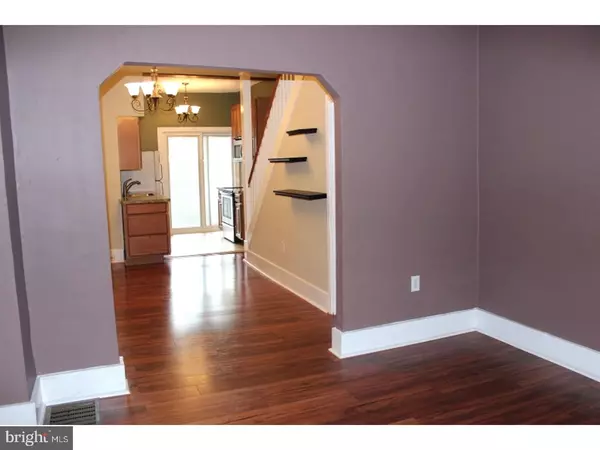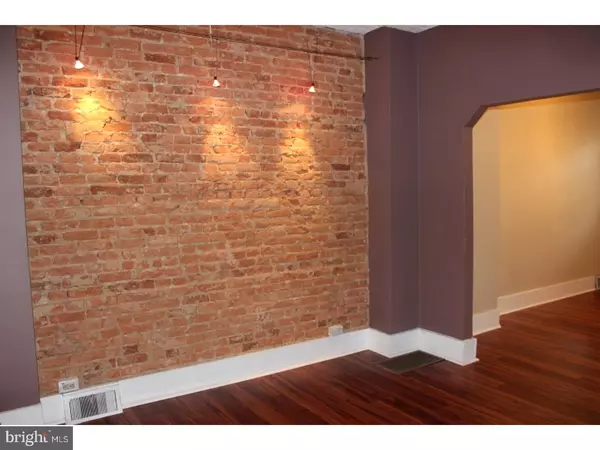$195,000
$199,900
2.5%For more information regarding the value of a property, please contact us for a free consultation.
4706 MANSION ST Philadelphia, PA 19127
2 Beds
1 Bath
783 Sqft Lot
Key Details
Sold Price $195,000
Property Type Townhouse
Sub Type Interior Row/Townhouse
Listing Status Sold
Purchase Type For Sale
Subdivision Manayunk
MLS Listing ID 1000312883
Sold Date 11/10/17
Style Straight Thru
Bedrooms 2
Full Baths 1
HOA Y/N N
Originating Board TREND
Year Built 1927
Annual Tax Amount $2,121
Tax Year 2017
Lot Size 783 Sqft
Acres 0.02
Lot Dimensions 13X60
Property Description
LOCATION, LOCATION, LOCATION! Pack your bags - updated Manayunk row, pristine condition from top to bottom. Steps to Main Street, convenient to public transportation, major roads and universities. Gleaming hardwood floors, high ceilings plus a finished basement. Living room entrance with exposed brick wall, dining area, modern upgraded kitchen. Stainless steel appliances, maple cabinetry, tile floor/back splash, dishwasher. Sliders off kitchen lead out to the private, spacious deck with fabulous views of Manayunk. Double closets in the main bedroom, gorgeous tiled tub/shower combo, decorative mosaic inlay and additional bedroom complete the second floor. Finished lower level with laundry area and walkout access. Quiet neighborhood street, commute easily to Center City, City Avenue or King of Prussia.
Location
State PA
County Philadelphia
Area 19127 (19127)
Zoning RSA5
Rooms
Other Rooms Living Room, Dining Room, Primary Bedroom, Kitchen, Bedroom 1
Basement Full, Outside Entrance, Fully Finished
Interior
Interior Features Skylight(s), Ceiling Fan(s), Breakfast Area
Hot Water Oil
Heating Forced Air
Cooling Wall Unit
Flooring Wood, Fully Carpeted, Tile/Brick
Equipment Built-In Range, Dishwasher, Refrigerator, Disposal, Built-In Microwave
Fireplace N
Appliance Built-In Range, Dishwasher, Refrigerator, Disposal, Built-In Microwave
Heat Source Oil
Laundry Basement
Exterior
Utilities Available Cable TV
Water Access N
Accessibility None
Garage N
Building
Lot Description Level, Rear Yard
Story 2
Sewer Public Sewer
Water Public
Architectural Style Straight Thru
Level or Stories 2
New Construction N
Schools
Middle Schools James Dobson School
High Schools Roxborough
School District The School District Of Philadelphia
Others
Senior Community No
Tax ID 211500200
Ownership Fee Simple
Security Features Security System
Read Less
Want to know what your home might be worth? Contact us for a FREE valuation!

Our team is ready to help you sell your home for the highest possible price ASAP

Bought with Marna P Hoffman • BHHS Fox & Roach -Yardley/Newtown
GET MORE INFORMATION





