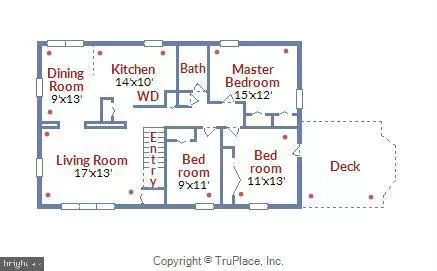$412,500
$425,000
2.9%For more information regarding the value of a property, please contact us for a free consultation.
4319 SANGAMORE RD #10 Bethesda, MD 20816
3 Beds
1 Bath
1,181 SqFt
Key Details
Sold Price $412,500
Property Type Single Family Home
Listing Status Sold
Purchase Type For Sale
Square Footage 1,181 sqft
Price per Sqft $349
Subdivision Sumner Clusters
MLS Listing ID 1000052343
Sold Date 10/27/17
Style Colonial
Bedrooms 3
Full Baths 1
Condo Fees $360/mo
HOA Y/N N
Abv Grd Liv Area 1,181
Originating Board MRIS
Year Built 1980
Annual Tax Amount $4,953
Tax Year 2017
Property Description
Wonderful top floor 3 BDR duplex-style condo nestled by parkland & adjacent to the Capital Crescent Trail. Enjoy windows on all four sides and a spacious deck. Fresh & clean with all new interior paint and carpet throughout. Large, updated kitchen w/washer & dryer. Spacious living room. Dining room open to kitchen. Steps from restaurants, Starbucks & shops. Easy commute w/D5 bus. Rarely available!
Location
State MD
County Montgomery
Rooms
Other Rooms Living Room, Dining Room, Primary Bedroom, Bedroom 2, Bedroom 3, Kitchen
Main Level Bedrooms 3
Interior
Interior Features Breakfast Area, Dining Area, Crown Moldings, Window Treatments, Floor Plan - Open, Floor Plan - Traditional
Hot Water Electric
Heating Heat Pump(s), Programmable Thermostat
Cooling Central A/C, Programmable Thermostat
Equipment Washer/Dryer Hookups Only, Dishwasher, Dryer - Front Loading, Icemaker, Microwave, Disposal, Refrigerator, Stove, Washer - Front Loading, Water Heater
Fireplace N
Window Features Double Pane,Screens
Appliance Washer/Dryer Hookups Only, Dishwasher, Dryer - Front Loading, Icemaker, Microwave, Disposal, Refrigerator, Stove, Washer - Front Loading, Water Heater
Heat Source Electric
Exterior
Exterior Feature Deck(s)
Community Features Covenants, Parking, Pets - Allowed, Pets - Size Restrict, Restrictions, Moving Fees Required
Amenities Available Bike Trail, Jog/Walk Path
Water Access N
Accessibility None
Porch Deck(s)
Garage N
Private Pool N
Building
Story 1
Sewer Public Sewer
Water Public
Architectural Style Colonial
Level or Stories 1
Additional Building Above Grade
Structure Type Dry Wall
New Construction N
Schools
Elementary Schools Bannockburn
Middle Schools Pyle
High Schools Walt Whitman
School District Montgomery County Public Schools
Others
HOA Fee Include Ext Bldg Maint,Lawn Maintenance,Management,Insurance,Reserve Funds,Snow Removal,Trash,Common Area Maintenance
Senior Community No
Tax ID 160701995075
Ownership Condominium
Security Features Main Entrance Lock,Smoke Detector
Acceptable Financing FHLMC, Cash, Conventional
Listing Terms FHLMC, Cash, Conventional
Financing FHLMC,Cash,Conventional
Special Listing Condition Standard
Read Less
Want to know what your home might be worth? Contact us for a FREE valuation!

Our team is ready to help you sell your home for the highest possible price ASAP

Bought with Ellie M Shorb • Compass

GET MORE INFORMATION





