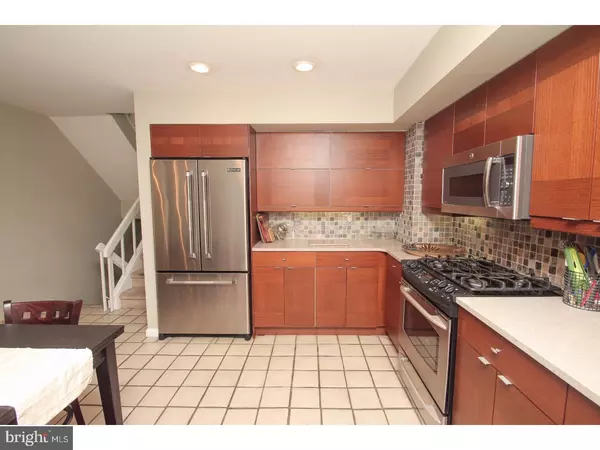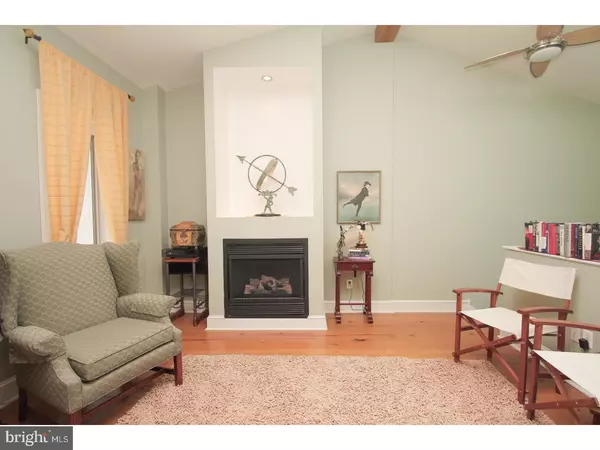$560,000
$585,000
4.3%For more information regarding the value of a property, please contact us for a free consultation.
703 S 11TH ST Philadelphia, PA 19147
3 Beds
2 Baths
1,480 SqFt
Key Details
Sold Price $560,000
Property Type Townhouse
Sub Type Interior Row/Townhouse
Listing Status Sold
Purchase Type For Sale
Square Footage 1,480 sqft
Price per Sqft $378
Subdivision Bella Vista
MLS Listing ID 1000308119
Sold Date 12/18/17
Style Traditional
Bedrooms 3
Full Baths 2
HOA Y/N N
Abv Grd Liv Area 1,480
Originating Board TREND
Year Built 1980
Annual Tax Amount $4,729
Tax Year 2017
Lot Size 702 Sqft
Acres 0.02
Lot Dimensions 16X44
Property Description
This rarely offered Bainbridge Commons home has been tastefully updated with stunning custom finishes and features throughout. This property has a one car garage and dedicated street parking space that may be used by the owner or a visiting guest. The spacious eat-in chef's kitchen overlooks your private patio garden and includes recently updated cabinets and countertops, Jenn Air French door refrigerator with freezer drawer, Bosh dishwasher and GE range/microwave. Two spacious living areas have wonderful natural light, wide plank hardwood flooring, gas fireplaces and a functioning wet bar. The bathrooms have been updated with marble and tile finishes, one with a walk-in shower and the second bathroom has an oversized soaking tub. The property has been well maintained and has numerous upgrades, including high quality casement windows with Venetian blinds in between the glass and summer screens that retract into the window frames. There is plenty of storage through the home's well-planned spaces and in the partial basement. This home is conveniently located with a short walk to Whole Foods and access to multiple bus and subway routes. Owner has a construction quote to convert the den into a third bedroom, The property is currently 2 bedrooms.
Location
State PA
County Philadelphia
Area 19147 (19147)
Zoning RSA5
Rooms
Other Rooms Living Room, Primary Bedroom, Bedroom 2, Kitchen, Bedroom 1
Basement Full, Unfinished
Interior
Interior Features Wet/Dry Bar, Kitchen - Eat-In
Hot Water Natural Gas
Heating Forced Air
Cooling Central A/C, Wall Unit
Flooring Wood
Fireplaces Number 2
Fireplaces Type Gas/Propane
Equipment Built-In Range, Dishwasher, Built-In Microwave
Fireplace Y
Appliance Built-In Range, Dishwasher, Built-In Microwave
Heat Source Natural Gas
Laundry Lower Floor
Exterior
Exterior Feature Patio(s)
Garage Spaces 3.0
Water Access N
Accessibility None
Porch Patio(s)
Attached Garage 1
Total Parking Spaces 3
Garage Y
Building
Story 3+
Sewer Public Sewer
Water Public
Architectural Style Traditional
Level or Stories 3+
Additional Building Above Grade
New Construction N
Schools
School District The School District Of Philadelphia
Others
Senior Community No
Tax ID 023265730
Ownership Fee Simple
Read Less
Want to know what your home might be worth? Contact us for a FREE valuation!

Our team is ready to help you sell your home for the highest possible price ASAP

Bought with Thomas J Spychalski • Coldwell Banker Realty

GET MORE INFORMATION





