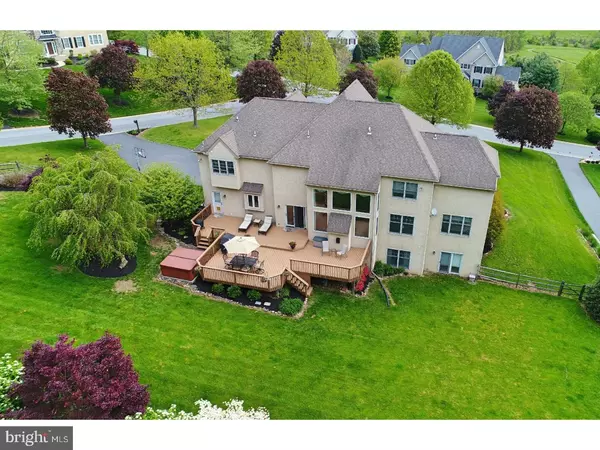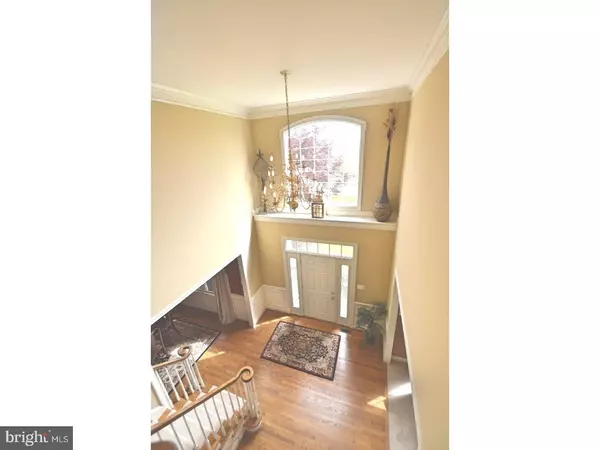$795,000
$799,000
0.5%For more information regarding the value of a property, please contact us for a free consultation.
1030 BUCKTAIL WAY West Chester, PA 19382
5 Beds
5 Baths
6,129 SqFt
Key Details
Sold Price $795,000
Property Type Single Family Home
Sub Type Detached
Listing Status Sold
Purchase Type For Sale
Square Footage 6,129 sqft
Price per Sqft $129
Subdivision Steeplechase
MLS Listing ID 1000288339
Sold Date 10/10/17
Style Traditional
Bedrooms 5
Full Baths 4
Half Baths 1
HOA Fees $75/ann
HOA Y/N Y
Abv Grd Liv Area 4,929
Originating Board TREND
Year Built 1998
Annual Tax Amount $9,804
Tax Year 2017
Lot Size 0.963 Acres
Acres 0.96
Lot Dimensions 1.00
Property Description
Stucco remediation completed. Steeplechase at Radley Run, one of 29 estate homes on majestic lots, this 5 bedroom, 4 full bathroom, main floor powder room is well positioned on an impressive fenced lot. This is one to see! Enjoy the 2-story foyer entry with hardwood flooring, open Foyer to Formal Dining Room with wainscoting, hardwood flooring and access to the kitchen, Living Room with french doors to conservatory with tile flooring, ceiling fans & windows overlooking the Chester County Countryside. All options have been thought out & designed when built! Main floor Office has custom built-ins, access to Conservatory & Family room. Open 2-story Family room with views of the rear yard and woods, offering a very private lot. Kitchen has cherry hardwood floors, granite counters, cherry cabinets galore, pantry and double closets in mud room, access to laundry room with rear door to yard & entry to 3-car garage. 2nd floor offers 5 full bedrooms & 3 full bathrooms. Large Master bedroom offers custom walk-in closet, sitting room with double closets, master suite with his/her sinks, soaking tub & large shower. Private princess suite with large walk-in closet & full bathroom. 3 additional bedrooms share large hall bathroom. Lower level is finished with open 2nd family room offering wine rack & wet bar. French doors to additional room with walk-out to rear yard. Full bathroom in lower level. Entertain on the large 2-tiered deck or relax in the hot tub while enjoying the views of the rear yard backing to woods offering privacy. Home has surround sound on all 3 floors, central vacuum & lawn sprinkler irrigation system. 3 car garage, large driveway and newly redone fenced yard. Award winning West Chester schools, access to roadways & LOW taxes for a 6,000 sq. foot home! Stucco has been tested! Schedule this today!
Location
State PA
County Chester
Area East Bradford Twp (10351)
Zoning R2
Rooms
Other Rooms Living Room, Dining Room, Primary Bedroom, Bedroom 2, Bedroom 3, Bedroom 5, Kitchen, Family Room, Bedroom 1, Laundry, Other, Office, Attic, Bonus Room
Basement Full, Outside Entrance, Fully Finished
Interior
Interior Features Primary Bath(s), Kitchen - Island, Butlers Pantry, Dining Area
Hot Water Natural Gas
Heating Forced Air
Cooling Central A/C
Flooring Wood, Fully Carpeted
Fireplaces Number 1
Fireplace Y
Heat Source Natural Gas
Laundry Main Floor
Exterior
Garage Spaces 6.0
Water Access N
Roof Type Shingle
Accessibility None
Attached Garage 3
Total Parking Spaces 6
Garage Y
Building
Lot Description Level
Story 2
Sewer On Site Septic
Water Public
Architectural Style Traditional
Level or Stories 2
Additional Building Above Grade, Below Grade
New Construction N
Schools
Elementary Schools Hillsdale
Middle Schools Peirce
High Schools B. Reed Henderson
School District West Chester Area
Others
Senior Community No
Tax ID 51-07 -0179
Ownership Fee Simple
Read Less
Want to know what your home might be worth? Contact us for a FREE valuation!

Our team is ready to help you sell your home for the highest possible price ASAP

Bought with Theresa L Cherry • Long & Foster Real Estate, Inc.
GET MORE INFORMATION





