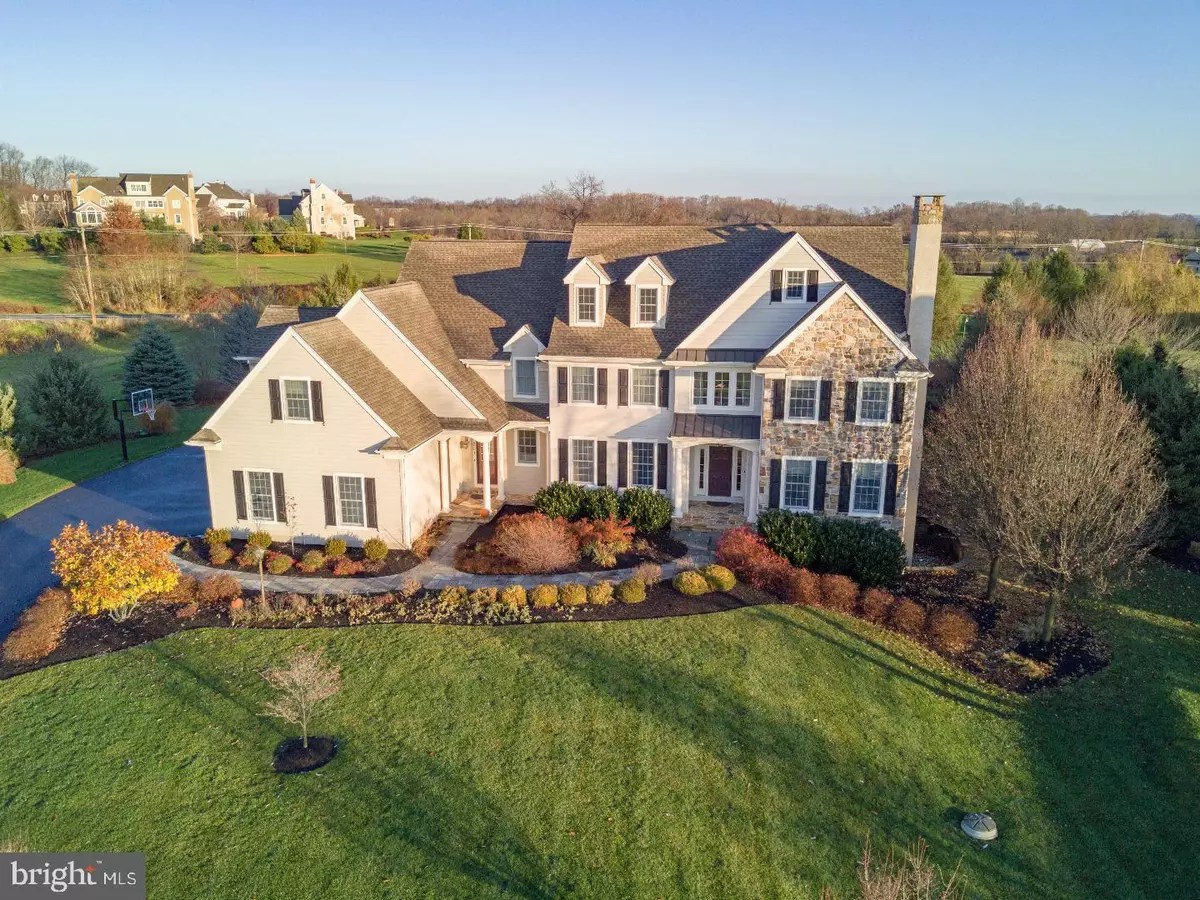$1,030,000
$1,062,500
3.1%For more information regarding the value of a property, please contact us for a free consultation.
301 LISA LN Kennett Square, PA 19348
6 Beds
6 Baths
7,045 SqFt
Key Details
Sold Price $1,030,000
Property Type Single Family Home
Sub Type Detached
Listing Status Sold
Purchase Type For Sale
Square Footage 7,045 sqft
Price per Sqft $146
Subdivision Newlin Greene
MLS Listing ID 1000286387
Sold Date 09/19/17
Style Colonial,Traditional
Bedrooms 6
Full Baths 5
Half Baths 1
HOA Fees $58/ann
HOA Y/N Y
Abv Grd Liv Area 5,435
Originating Board TREND
Year Built 2005
Annual Tax Amount $16,356
Tax Year 2017
Lot Size 0.794 Acres
Acres 0.79
Lot Dimensions 0 X 0
Property Description
Spectacular expanded Marlborough manor home in Newlin Greene on a private, level lot offering 6 bedrooms, 5.1 baths with elegance akin to Restoration Hardware throughout. The interior is a true delight with an abundance of quality features such as hardwood flooring, architectural crown mouldings and wainscoting! Enter into the stunning plantation foyer with grand staircase open to the formal dining and living room. The large and beautifully designed Sterling Kitchen features beaded inset white cabinetry, a large ceramic farmhouse sink, a magnificent custom designed center island with granite countertops, a Dacor stove with potfiller and a Subzero side by side refrigerator. The kitchen opens to a delightful morning room and expanded great room with graceful columns and a wall of windows that afford amazing views. The family room also includes a back staircase and a beautiful floor to ceiling stone fireplace. A first floor Library currently being used as an in-law suite is the perfect home office. Follow the lovely hardwood staircase upstairs where you will find a master bedroom suite that is the perfect retreat complimented by a welcoming sitting area, tray ceiling, abundance of windows, large walk in closets and an elegant master bathroom. The upper level boasts an additional 4 spacious bedrooms, 2 beautiful bathrooms and a sizable laundry suite. The incredible basement was designed by an architect keeping the floor plan open and expansive and includes upgraded flooring, recessed lighting, a bedroom and fantastic entertainment area with all walls perfectly insulated for year round comfort. Even the garage has newly epoxied floors! Outside, there is a beautiful paver patio with new plantings. All this within minutes of Longwood Gardens located in the award winning Chadds Ford schools and within commuting distance to Philadelphia and Delaware. Come and visit this home and see all it has to offer!!! GREEN: NO Stucco ? Complete Hardyplank exterior.
Location
State PA
County Chester
Area Newlin Twp (10349)
Zoning R2
Rooms
Other Rooms Living Room, Dining Room, Primary Bedroom, Bedroom 2, Bedroom 3, Bedroom 5, Kitchen, Family Room, Breakfast Room, Bedroom 1, Study, Laundry, Other, Attic
Basement Full, Fully Finished
Interior
Interior Features Primary Bath(s), Kitchen - Island, Butlers Pantry, Ceiling Fan(s), WhirlPool/HotTub, Stall Shower, Dining Area
Hot Water Propane
Heating Forced Air
Cooling Central A/C
Flooring Wood, Fully Carpeted
Fireplaces Number 2
Equipment Dishwasher, Refrigerator, Disposal
Fireplace Y
Appliance Dishwasher, Refrigerator, Disposal
Heat Source Bottled Gas/Propane
Laundry Upper Floor
Exterior
Parking Features Garage Door Opener
Garage Spaces 6.0
Utilities Available Cable TV
Water Access N
Accessibility None
Attached Garage 3
Total Parking Spaces 6
Garage Y
Building
Story 3+
Sewer Public Sewer
Water Public
Architectural Style Colonial, Traditional
Level or Stories 3+
Additional Building Above Grade, Below Grade
Structure Type Cathedral Ceilings,9'+ Ceilings
New Construction N
Schools
School District Unionville-Chadds Ford
Others
HOA Fee Include Common Area Maintenance
Senior Community No
Tax ID 49-05 -0058
Ownership Fee Simple
Acceptable Financing Conventional
Listing Terms Conventional
Financing Conventional
Read Less
Want to know what your home might be worth? Contact us for a FREE valuation!

Our team is ready to help you sell your home for the highest possible price ASAP

Bought with Dave Smith • BHHS Fox & Roach-West Chester
GET MORE INFORMATION





