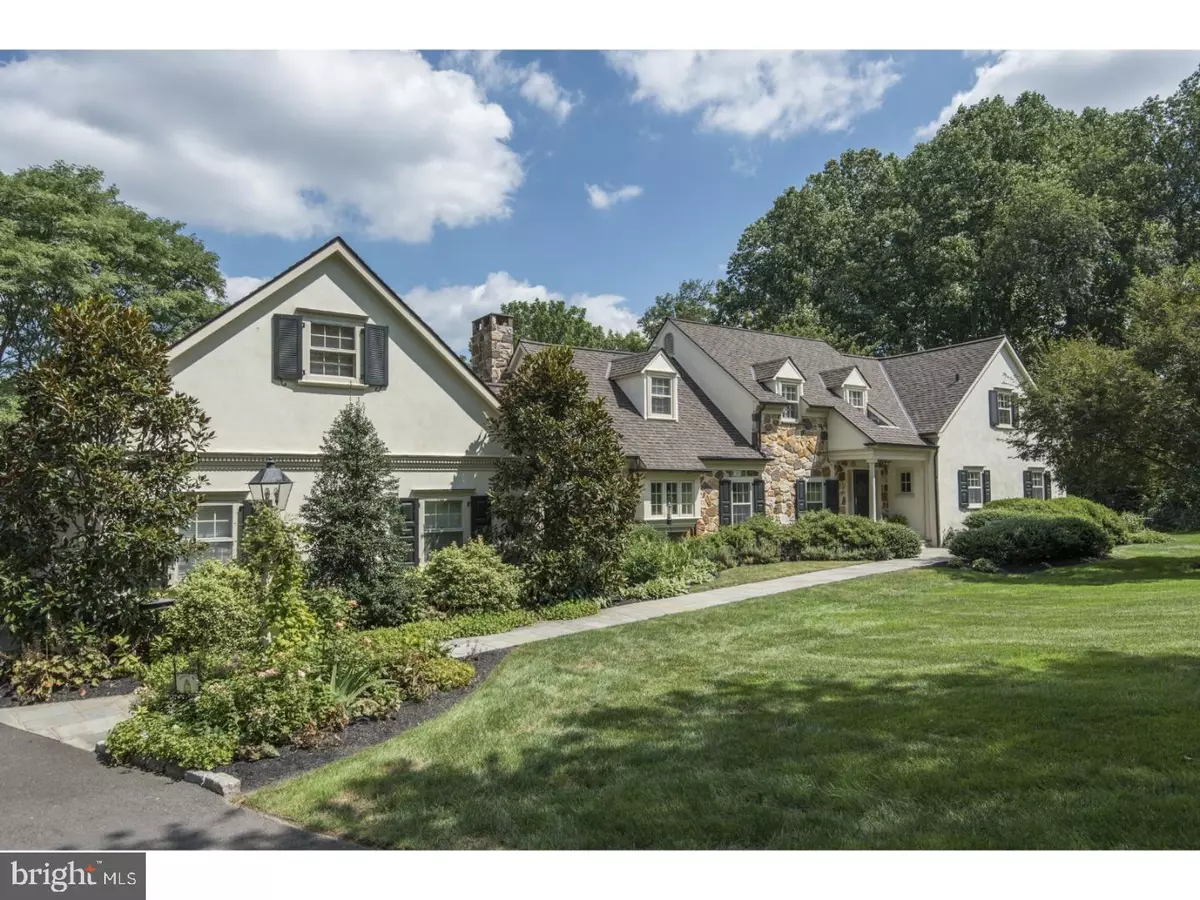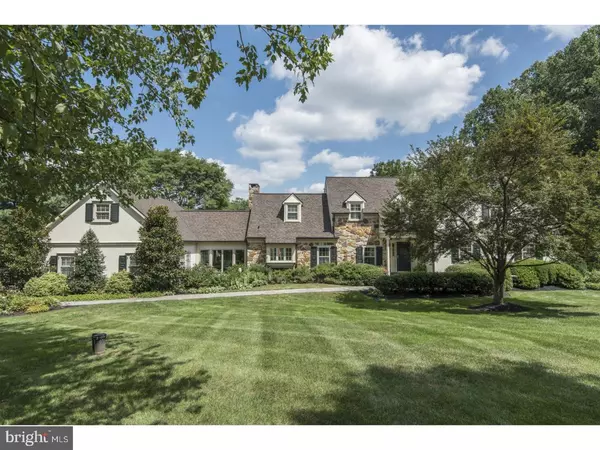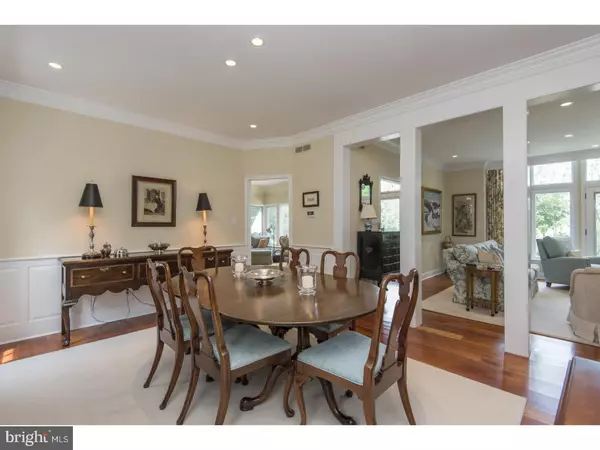$900,000
$945,000
4.8%For more information regarding the value of a property, please contact us for a free consultation.
489 MORRIS RD Ambler, PA 19002
4 Beds
3 Baths
3,718 SqFt
Key Details
Sold Price $900,000
Property Type Single Family Home
Sub Type Detached
Listing Status Sold
Purchase Type For Sale
Square Footage 3,718 sqft
Price per Sqft $242
Subdivision Ambler
MLS Listing ID 1000284023
Sold Date 12/08/17
Style Colonial
Bedrooms 4
Full Baths 2
Half Baths 1
HOA Y/N N
Abv Grd Liv Area 3,718
Originating Board TREND
Year Built 1984
Annual Tax Amount $10,648
Tax Year 2017
Lot Size 3.180 Acres
Acres 3.18
Lot Dimensions 25
Property Sub-Type Detached
Property Description
Welcome to bliss. Custom built 1985 stone/stucco two story Colonial on just over 3 acres renovated/upgraded 2010-2016 with exceptional quality systems and design elements. Open yet defined first floor living/dining/kitchen plan with wide plank cherry flooring, high ceilings, recessed lighting, exceptional views from any window: this is the space everyone will love gathering in. Glass doors from the living/family/sun rooms to large flagstone terrace with exquisite koi pond, beautiful perennial gardens; enjoy sweeping vistas of rolling hills bordering open green of neighboring golf course. Great center island kitchen with white wood cabinetry, stainless steel GE Profile/Miele/KitchenAid appliances, Bucks County soapstone counters with big/deep Blanco stainless steel sink with garbage disposal, glass tile backsplash, pantry cabinet; open to family room with stone fireplace, corner window wall/seat, built-in wet bar, room for casual dining area. Inviting entry hall. Big living room with built-ins and gas fireplace. Lovely dining room with lower panel millwork. Next to the kitchen/family room there is a fabulous heated sunroom with flagstone floor and door to oversized 3 car garage with storage cabinets/sink, spacious attic above. Off the entry hall is a lovely powder room; then hall to very pretty laundry room with sink, wide/deep counter, cabinet storage; big first floor master bedroom suite is the perfect retreat with gas fireplace, dressing room with vanity sink, walk-in closet,spa-like marble tile master bath with tub/stall shower/wide vanity sink. Second floor hall with large shelved closets. Bedroom with built-ins, big walk-in closet with window (this bedroom could be a master bedroom). Hall Bath with tub/stall shower/2 vanity sinks. Bedroom with large closet, 2 window niches. Bedroom with walk-in closet , door to large storage room (could be finished and has heat/CA). Large, very pleasant basement with mechanicals, storage closets, workshop area. This property offers subtle elegance, classic charm, attention to detail, very desirable two story plan with newer systems. Enjoy a tranquil setting surrounded by nature and hidden from the street yet be minutes to great shopping, restaurants, train, major roads.
Location
State PA
County Montgomery
Area Whitpain Twp (10666)
Zoning R5
Rooms
Other Rooms Living Room, Dining Room, Primary Bedroom, Bedroom 2, Bedroom 3, Kitchen, Family Room, Foyer, Bedroom 1, Sun/Florida Room, Laundry, Other, Attic
Basement Full, Unfinished, Drainage System
Interior
Interior Features Primary Bath(s), Kitchen - Island, Water Treat System, Wet/Dry Bar, Stall Shower
Hot Water Propane
Heating Heat Pump - Gas BackUp, Forced Air, Zoned
Cooling Central A/C
Flooring Wood, Fully Carpeted, Tile/Brick, Stone, Marble
Equipment Dishwasher, Disposal, Built-In Microwave
Fireplace N
Appliance Dishwasher, Disposal, Built-In Microwave
Laundry Main Floor
Exterior
Exterior Feature Patio(s), Porch(es)
Parking Features Inside Access, Garage Door Opener, Oversized
Garage Spaces 6.0
View Y/N Y
Water Access N
View Golf Course
Roof Type Shingle
Accessibility None
Porch Patio(s), Porch(es)
Attached Garage 3
Total Parking Spaces 6
Garage Y
Building
Lot Description Sloping, Front Yard, Rear Yard, SideYard(s)
Story 2
Foundation Brick/Mortar
Sewer Public Sewer
Water Public
Architectural Style Colonial
Level or Stories 2
Additional Building Above Grade
New Construction N
Schools
School District Wissahickon
Others
Senior Community No
Tax ID 66-00-04174-008
Ownership Fee Simple
Security Features Security System
Read Less
Want to know what your home might be worth? Contact us for a FREE valuation!

Our team is ready to help you sell your home for the highest possible price ASAP

Bought with Nicole A Murphy • BHHS Fox & Roach-Blue Bell
GET MORE INFORMATION





