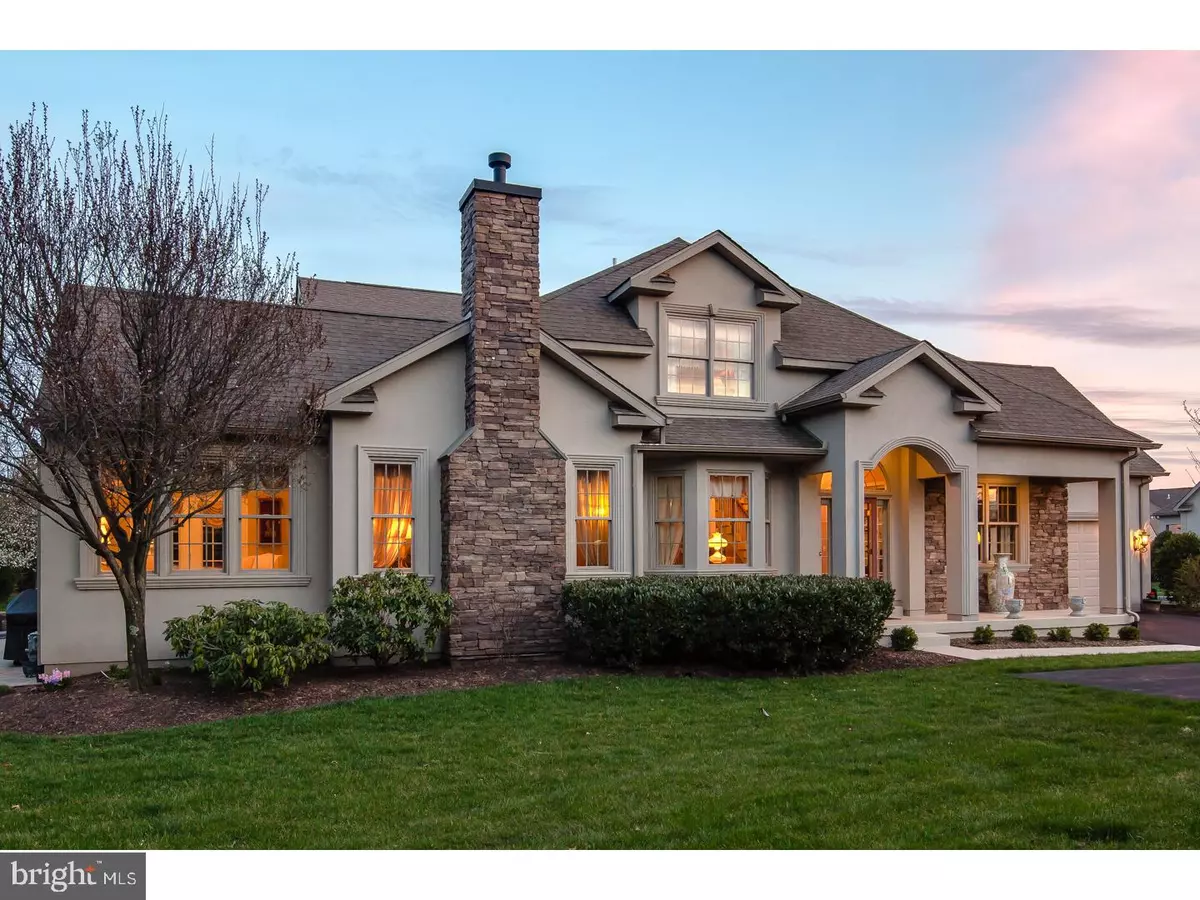$404,900
$429,900
5.8%For more information regarding the value of a property, please contact us for a free consultation.
265 COUNTRY CLUB DR Franconia, PA 18969
3 Beds
3 Baths
3,025 SqFt
Key Details
Sold Price $404,900
Property Type Townhouse
Sub Type Interior Row/Townhouse
Listing Status Sold
Purchase Type For Sale
Square Footage 3,025 sqft
Price per Sqft $133
Subdivision Indian Valley Greens
MLS Listing ID 1000284193
Sold Date 11/01/17
Style Carriage House
Bedrooms 3
Full Baths 2
Half Baths 1
HOA Fees $210/mo
HOA Y/N Y
Abv Grd Liv Area 3,025
Originating Board TREND
Year Built 2007
Annual Tax Amount $8,281
Tax Year 2017
Lot Size 2,032 Sqft
Acres 0.05
Lot Dimensions 0X0
Property Description
Country Living at its Best in Indian Valley Greenes! Step inside this beautifully maintained, upgraded Carriage Home with over 3000 square feet of living space on the first and second floors. . As you driveby and approach the residence,,the outside architecture gives the impression of a Manor Estate as you see the three units from the front. Enter into the two story hardwood foyer that is graced with a gorgeous chandelier. Opening directly into the formal dining room, with a lighting fixture matching the entryway Opposite the dining room and enhanced with French doors, you have the choice of using this enclosed room as either a living room, study, or bonus room. The 9 foot ceilings and tastefully chosen neutral coloring continue throughout the downstairs into the family room, sunroom and kitchen allowing for several options for entertaining. The opulent eat-in kitchen supplies bountiful counter and cabinet space and easy access to the breakfast nook and dining room with a dual-fuel double oven. The open floor plan flows from the kitchen into the family room complete with a marble surround fireplace and hearth along with and hardwood flooring. Looking for a more cozy area to relax? Just off the family room is the 12 foot vaulted ceiling sunroom with plenty of windows overlooking patio. Completing the first floor is the over-sized extravagant master suite complete with coffered ceilings, numerous closets,the main closet has been professionally designed.Continue into the dressing area and a bathroom oasis with soaking tub, separate glass enclosed shower and heated floors. As you ascend the stairs to the second level, you are greeted with an open finished loft. Let your imagination fly as you decide how to use this 16x19 area. Two large guest bedrooms and a second bath complete this upper level. Outdoor entertaining is a breeze with the tiered patio area allowing for separate seating areas and is completed with a stone sitting wall.Perfect for entertaining the largest of crowds. The home is completed with a 1,000 sq. ft. basement, pre-plumbed for a wet bar and full bath. The basement has been constructed to allow for a 9 foot ceiling when finished. What are you waiting for? Call today for an appointment. A one year home warranty is being offered as well as a free trial Social membership at Indian Valley Country Club. Seller is a licensed Realtor in state of PA.
Location
State PA
County Montgomery
Area Franconia Twp (10634)
Zoning R175
Rooms
Other Rooms Living Room, Dining Room, Primary Bedroom, Bedroom 2, Kitchen, Family Room, Bedroom 1, Sun/Florida Room, Laundry, Loft, Other, Attic
Basement Full, Unfinished
Interior
Interior Features Primary Bath(s), Kitchen - Island, Ceiling Fan(s), Wet/Dry Bar, Stall Shower, Kitchen - Eat-In
Hot Water Propane
Cooling Central A/C
Flooring Wood, Fully Carpeted
Fireplaces Number 1
Fireplaces Type Marble, Gas/Propane
Equipment Oven - Double, Oven - Self Cleaning, Dishwasher, Refrigerator, Disposal, Energy Efficient Appliances, Built-In Microwave
Fireplace Y
Window Features Bay/Bow,Energy Efficient
Appliance Oven - Double, Oven - Self Cleaning, Dishwasher, Refrigerator, Disposal, Energy Efficient Appliances, Built-In Microwave
Heat Source Natural Gas
Laundry Main Floor
Exterior
Exterior Feature Deck(s)
Parking Features Garage Door Opener
Garage Spaces 5.0
Utilities Available Cable TV
Water Access N
Roof Type Pitched
Accessibility None
Porch Deck(s)
Attached Garage 2
Total Parking Spaces 5
Garage Y
Building
Story 2
Sewer Public Sewer
Water Public
Architectural Style Carriage House
Level or Stories 2
Additional Building Above Grade
Structure Type Cathedral Ceilings,9'+ Ceilings
New Construction N
Schools
School District Souderton Area
Others
HOA Fee Include Common Area Maintenance,Lawn Maintenance,Snow Removal,Trash
Senior Community Yes
Tax ID 34-00-01772-174
Ownership Fee Simple
Read Less
Want to know what your home might be worth? Contact us for a FREE valuation!

Our team is ready to help you sell your home for the highest possible price ASAP

Bought with Geoffrey C Horrocks • Keller Williams Real Estate-Montgomeryville

GET MORE INFORMATION





