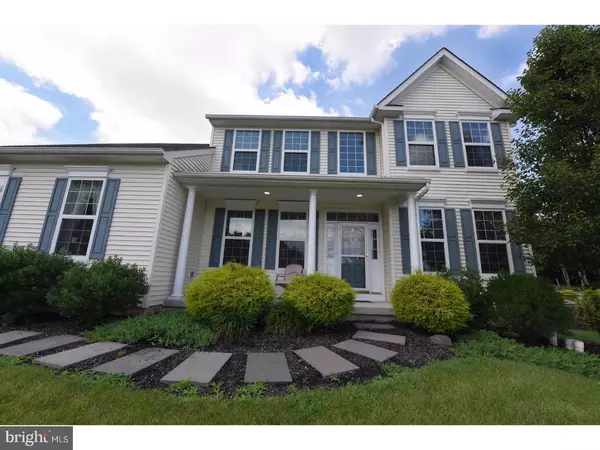$350,000
$350,000
For more information regarding the value of a property, please contact us for a free consultation.
524 COURTSIDE AVE Gilbertsville, PA 19525
4 Beds
3 Baths
2,914 SqFt
Key Details
Sold Price $350,000
Property Type Single Family Home
Sub Type Detached
Listing Status Sold
Purchase Type For Sale
Square Footage 2,914 sqft
Price per Sqft $120
Subdivision Reserve At Courtside
MLS Listing ID 1000278679
Sold Date 12/08/17
Style Colonial
Bedrooms 4
Full Baths 2
Half Baths 1
HOA Y/N N
Abv Grd Liv Area 2,914
Originating Board TREND
Year Built 2009
Annual Tax Amount $5,789
Tax Year 2017
Lot Size 0.650 Acres
Acres 0.65
Lot Dimensions 109
Property Description
Seller offering a $2000 carpet credit with acceptable agreement! Welcome Home! This 8 year young Malvern model in the Reserve at Courtside is nestled on an elevated corner lot affording you plenty of privacy and great views of the neighborhood. Enter through the covered front porch to a sunny two story foyer flanked by a spacious sitting room and bright dining room with chair rail. Proceed down the center entrance hall to the convenient first floor office (would also make a great play room) and through to the huge living room with vaulted ceilings. The pleasing open concept flow continues to the breakfast room with sliders out to an impressive paver patio and peaceful back yard and into the large kitchen with 36" cabinets, recessed lighting, built-in desk, and over-sized island with deep drawer storage and breakfast bar. Behind the kitchen find a powder room with pedestal sink, convenient laundry room, and a mudroom with double coat closet that leads to the 2 car garage. Upstairs enjoy an oversized landing with built-in desk for two (perfect for a homework station or crafting) with recessed lighting. The expansive master suite boasts a 12x9 walk-in closet and a pretty en suite bath with corner soaking tub, dual vanities, and walk-in shower. Two more bedrooms with ceiling fans and double closets, plus a fourth bedroom with a walk-in closet share a roomy neutral hall bath with double bowl vanity plus a hall linen closet. The fully insulated basement offers load of storage, and an egress window means it's ready to be finished for even more living space. Schedule a tour today!
Location
State PA
County Montgomery
Area New Hanover Twp (10647)
Zoning R15
Rooms
Other Rooms Living Room, Dining Room, Primary Bedroom, Bedroom 2, Bedroom 3, Kitchen, Family Room, Breakfast Room, Bedroom 1, Study, Laundry, Other
Basement Full, Unfinished
Interior
Interior Features Primary Bath(s), Kitchen - Island, Dining Area
Hot Water Natural Gas
Cooling Central A/C
Equipment Disposal
Fireplace N
Appliance Disposal
Heat Source Natural Gas
Laundry Main Floor
Exterior
Exterior Feature Patio(s), Porch(es)
Garage Spaces 2.0
Water Access N
Accessibility None
Porch Patio(s), Porch(es)
Attached Garage 2
Total Parking Spaces 2
Garage Y
Building
Lot Description Corner
Story 2
Sewer Public Sewer
Water Public
Architectural Style Colonial
Level or Stories 2
Additional Building Above Grade
New Construction N
Schools
High Schools Boyertown Area Jhs-East
School District Boyertown Area
Others
Senior Community No
Tax ID 47-00-06144-316
Ownership Fee Simple
Horse Feature Riding Ring
Read Less
Want to know what your home might be worth? Contact us for a FREE valuation!

Our team is ready to help you sell your home for the highest possible price ASAP

Bought with Jennifer Davidheiser • The Real Estate Professionals-Pottstown

GET MORE INFORMATION





