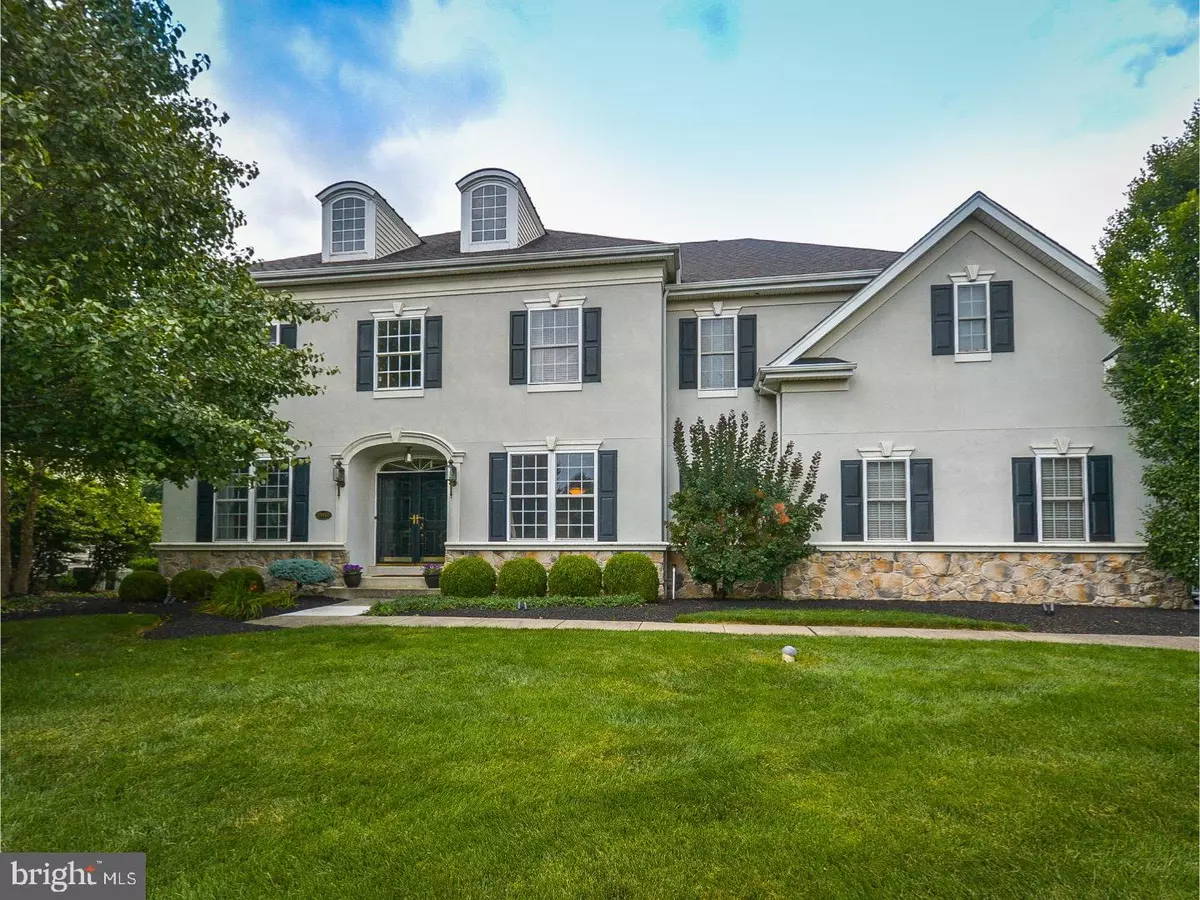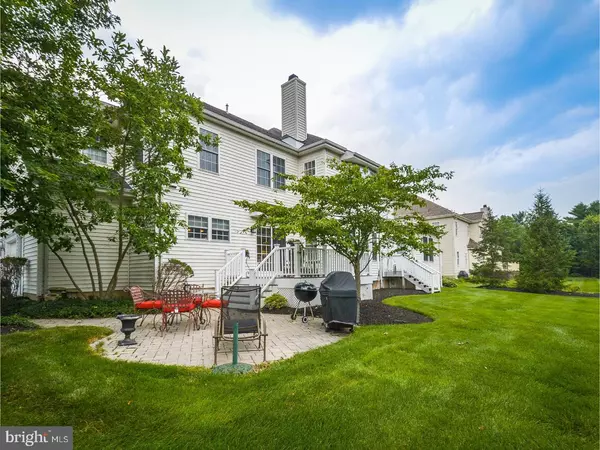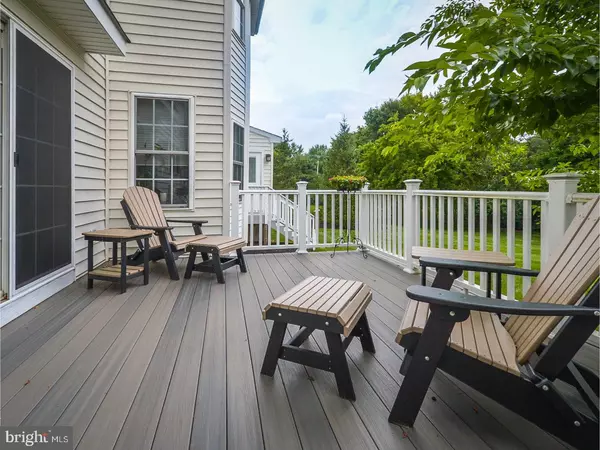$710,000
$724,900
2.1%For more information regarding the value of a property, please contact us for a free consultation.
1503 CANDACE LN Yardley, PA 19067
4 Beds
5 Baths
5,173 SqFt
Key Details
Sold Price $710,000
Property Type Single Family Home
Sub Type Detached
Listing Status Sold
Purchase Type For Sale
Square Footage 5,173 sqft
Price per Sqft $137
Subdivision Stewarts Field
MLS Listing ID 1000245411
Sold Date 12/01/17
Style Colonial,Traditional
Bedrooms 4
Full Baths 4
Half Baths 1
HOA Y/N N
Abv Grd Liv Area 4,423
Originating Board TREND
Year Built 2001
Annual Tax Amount $16,001
Tax Year 2017
Lot Size 0.402 Acres
Acres 0.4
Lot Dimensions 115X151
Property Description
This is the one you have been waiting patiently for - move right into this beautiful DeLuca-built home in desirable Stewarts Field. Meticulously maintained, 1503 Candace Lane offers 4,423 sq.ft. of gorgeous living area with 4 bedrooms, 4.5 baths and a true 1st floor inlaw/professional office suite with separate exterior entrance and full bath. From the moment you enter the foyer with cathedral ceiling, inlaid marble & h/w floor and stunning turned staircase, you will notice all the details that make this home stand out in a crowd...multi-step wood moldings, custom lighting, gleaming h/w floors, custom fabric window treatments and a wide open floor plan designed with elegant entertaining in mind. The 1st floor offers a cozy formal L/R perfect for curling up with a good book or great company, a spacious formal D/R & butler's pantry ideal for large or intimate gatherings and a stunning sun-drenched 2-story F/R opening to the kitchen with a shared 3-sided wood-burning f/p. The updated kitchen will please the choosiest of chefs with light wood cabinetry, granite counters, striking tile backsplash & under cabinet lighting, double wall ovens, gas cooktop, b/in microwave, stainless refrigerator and island with seating for four. Looking for an inlaw suite with B/R and full bath? This home boasts a recently expanded suite with glass door opening to the F/R and conveninent separate entrance. A laundry room and tastefully appointed powder room complete the 1st floor. Ascend the manificent open h/w staircase to the 2nd level which offers a master suite with dressing area, dual walk-in closets and luxurious ensuite bath with sunny palladian window, extended dual sink vanity, whirlpool tub and stall shower. A 2nd bedroom offers its own full bath and 2 other large B/Rs share a lovely hall bath. Don't miss the freshly painted fin. basement with plenty of room for a game room/bar, media and/or exercise area. Two huge unf. areas offer oodles of storage or potential to expand the living area (pre-plumbed & ready for your bathroom install!). If you enjoy relaxing outdoors, the kitchen opens to a wonderful composite deck with solar lighting and extra-wide steps leading to a paver patio area overlooking a private, lush green back yard. Two-zone HVAC, new A/C in 2016, and lawn irrigation system. Ride your bike to the nearby Lower Makefield recreation area with four pools. Easy access to highways & local trains. SELLERS HAVE COMPLETED A SUCCESSFUL INTRUSIVE STUCCO INSPECTION.
Location
State PA
County Bucks
Area Lower Makefield Twp (10120)
Zoning R1
Rooms
Other Rooms Living Room, Dining Room, Primary Bedroom, Bedroom 2, Bedroom 3, Kitchen, Family Room, Breakfast Room, Bedroom 1, In-Law/auPair/Suite, Laundry, Other, Attic
Basement Full
Interior
Interior Features Primary Bath(s), Kitchen - Island, Butlers Pantry, WhirlPool/HotTub, Stall Shower, Dining Area
Hot Water Natural Gas
Heating Forced Air, Zoned
Cooling Central A/C
Flooring Wood, Fully Carpeted, Tile/Brick, Marble
Fireplaces Number 1
Equipment Cooktop, Oven - Wall, Oven - Double, Oven - Self Cleaning, Dishwasher, Disposal, Energy Efficient Appliances, Built-In Microwave
Fireplace Y
Window Features Energy Efficient
Appliance Cooktop, Oven - Wall, Oven - Double, Oven - Self Cleaning, Dishwasher, Disposal, Energy Efficient Appliances, Built-In Microwave
Heat Source Natural Gas
Laundry Main Floor
Exterior
Exterior Feature Deck(s), Patio(s)
Parking Features Inside Access, Garage Door Opener
Garage Spaces 5.0
Utilities Available Cable TV
Water Access N
Roof Type Pitched,Shingle
Accessibility None
Porch Deck(s), Patio(s)
Attached Garage 2
Total Parking Spaces 5
Garage Y
Building
Lot Description Level, Front Yard, Rear Yard
Story 2
Foundation Concrete Perimeter
Sewer Public Sewer
Water Public
Architectural Style Colonial, Traditional
Level or Stories 2
Additional Building Above Grade, Below Grade
Structure Type Cathedral Ceilings,9'+ Ceilings,High
New Construction N
Schools
Elementary Schools Edgewood
Middle Schools Charles H Boehm
High Schools Pennsbury
School District Pennsbury
Others
Senior Community No
Tax ID 20-024-174
Ownership Fee Simple
Read Less
Want to know what your home might be worth? Contact us for a FREE valuation!

Our team is ready to help you sell your home for the highest possible price ASAP

Bought with Candace Brooks • Coldwell Banker Hearthside-Lahaska
GET MORE INFORMATION





