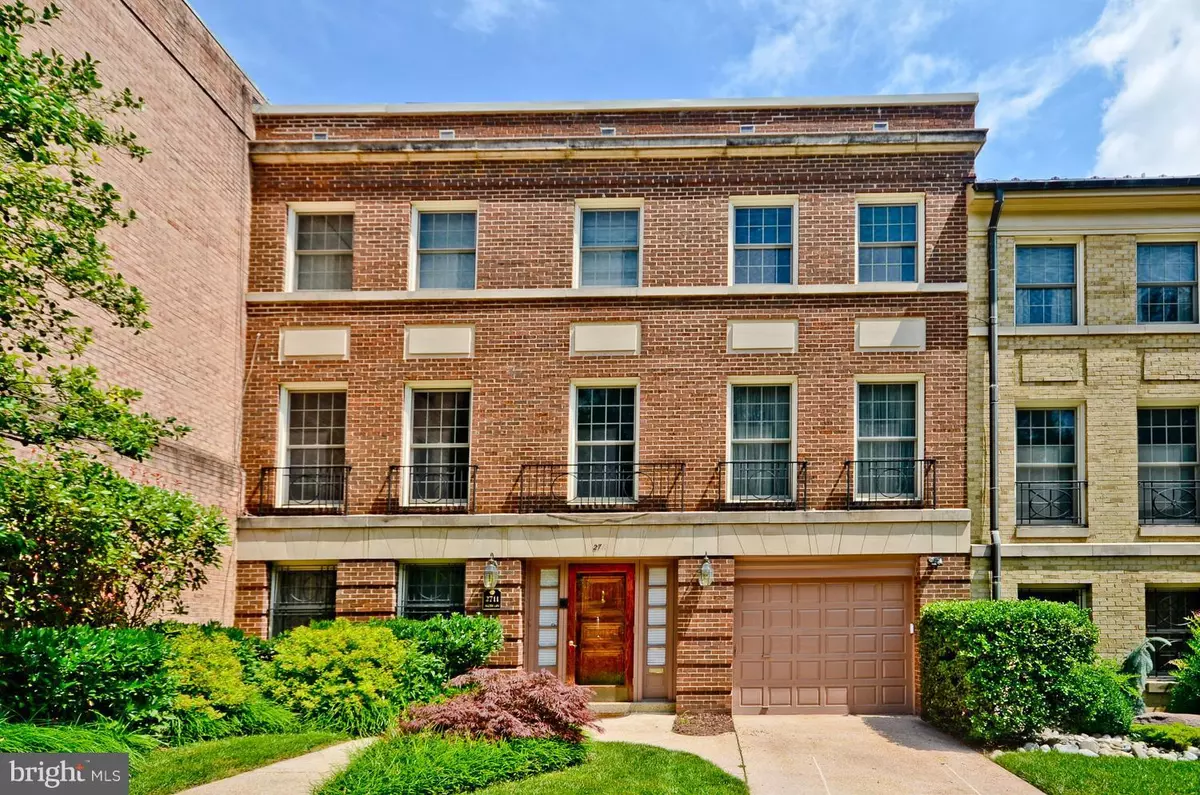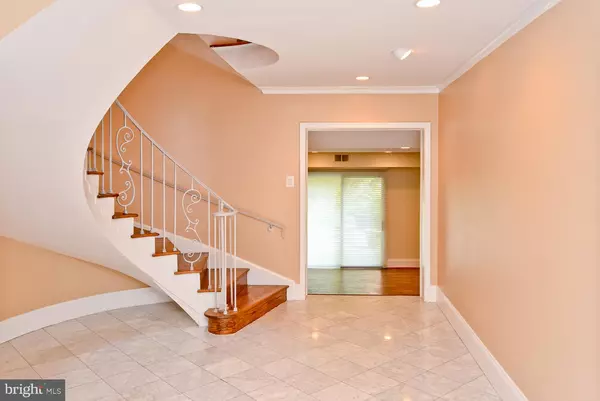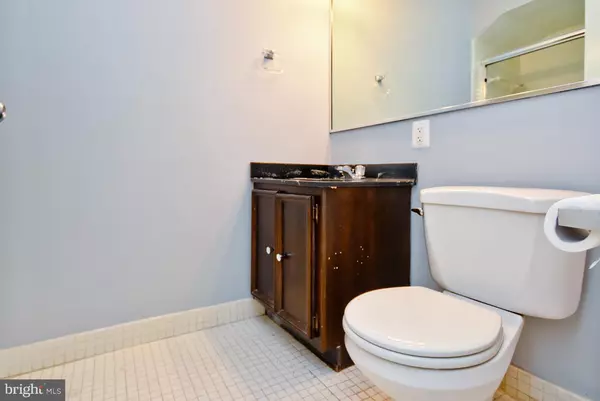$950,000
$950,000
For more information regarding the value of a property, please contact us for a free consultation.
2711 UNICORN LN NW Washington, DC 20015
6 Beds
5 Baths
4,124 SqFt
Key Details
Sold Price $950,000
Property Type Townhouse
Sub Type Interior Row/Townhouse
Listing Status Sold
Purchase Type For Sale
Square Footage 4,124 sqft
Price per Sqft $230
Subdivision Chevy Chase
MLS Listing ID 1000124275
Sold Date 12/29/17
Style Colonial
Bedrooms 6
Full Baths 5
HOA Fees $133/ann
HOA Y/N Y
Abv Grd Liv Area 4,124
Originating Board MRIS
Year Built 1973
Annual Tax Amount $8,450
Tax Year 2013
Lot Size 4,320 Sqft
Acres 0.1
Property Description
DUAL SYSTEM HEAT/AC*LAUNDRY CHUTE**5-LEVEL SPLIT TOWNHOME*BUTLER PANTRY*RECESSED LIGHTING*WOOD FLOORS*CURVED STAIRCASE*PRIVATE COURT YARD/PATIO*SECURITY ALARM*JACUZZI TUB IN MASTER*BREAKFAST ROOM*2 WET BARS*DOOR OPENER/2REMOTES*CERAMIC FLOORS*WALL TO CEILING MIRRORS*INSTANT HOT WATER*WINE RACK*RECESSED LITES*SPIRAL STAIRCASE*BUTLER'S PANTRY*GRANITE COUNTERS*2 FIREPLACES*TOTAL HARDWOOD-NO CARPETING
Location
State DC
County Washington
Rooms
Other Rooms Living Room, Dining Room, Primary Bedroom, Bedroom 2, Bedroom 3, Bedroom 4, Kitchen, Family Room, Foyer, Breakfast Room, Laundry, Bedroom 6
Main Level Bedrooms 1
Interior
Interior Features Breakfast Area, Butlers Pantry, Kitchen - Country, Dining Area, Kitchen - Eat-In, Kitchen - Island, Kitchen - Table Space, Primary Bath(s), Built-Ins, Chair Railings, Upgraded Countertops, Crown Moldings, Curved Staircase, Window Treatments, Entry Level Bedroom, Laundry Chute, Wet/Dry Bar, Wood Floors, WhirlPool/HotTub, Recessed Lighting, Floor Plan - Open
Hot Water Electric
Heating Forced Air, Zoned
Cooling Central A/C, Dehumidifier
Fireplaces Number 2
Fireplaces Type Mantel(s), Screen
Equipment Washer/Dryer Hookups Only, Dishwasher, Disposal, Exhaust Fan, Humidifier, Icemaker, Oven - Double, Oven - Wall, Oven/Range - Electric, Range Hood, Refrigerator, Stove, Instant Hot Water
Fireplace Y
Window Features Screens,Storm,Skylights
Appliance Washer/Dryer Hookups Only, Dishwasher, Disposal, Exhaust Fan, Humidifier, Icemaker, Oven - Double, Oven - Wall, Oven/Range - Electric, Range Hood, Refrigerator, Stove, Instant Hot Water
Heat Source Electric
Exterior
Exterior Feature Balconies- Multiple, Patio(s), Balcony
Parking Features Garage - Front Entry, Garage Door Opener
Garage Spaces 1.0
Fence Fully, Privacy
Utilities Available Fiber Optics Available
Water Access N
Roof Type Slate
Accessibility None
Porch Balconies- Multiple, Patio(s), Balcony
Road Frontage Public
Attached Garage 1
Total Parking Spaces 1
Garage Y
Private Pool N
Building
Lot Description Landscaping
Story 3+
Foundation Slab
Sewer Public Sewer
Water Public
Architectural Style Colonial
Level or Stories 3+
Additional Building Above Grade
Structure Type 2 Story Ceilings,Dry Wall
New Construction N
Schools
Elementary Schools Lafayette
Middle Schools Deal
School District District Of Columbia Public Schools
Others
HOA Fee Include Lawn Maintenance
Senior Community No
Tax ID 2345//0006
Ownership Fee Simple
Security Features Electric Alarm,Fire Detection System,Main Entrance Lock,Window Grills,Smoke Detector,Security System
Special Listing Condition Standard
Read Less
Want to know what your home might be worth? Contact us for a FREE valuation!

Our team is ready to help you sell your home for the highest possible price ASAP

Bought with Kathleen M Eder • Compass
GET MORE INFORMATION





