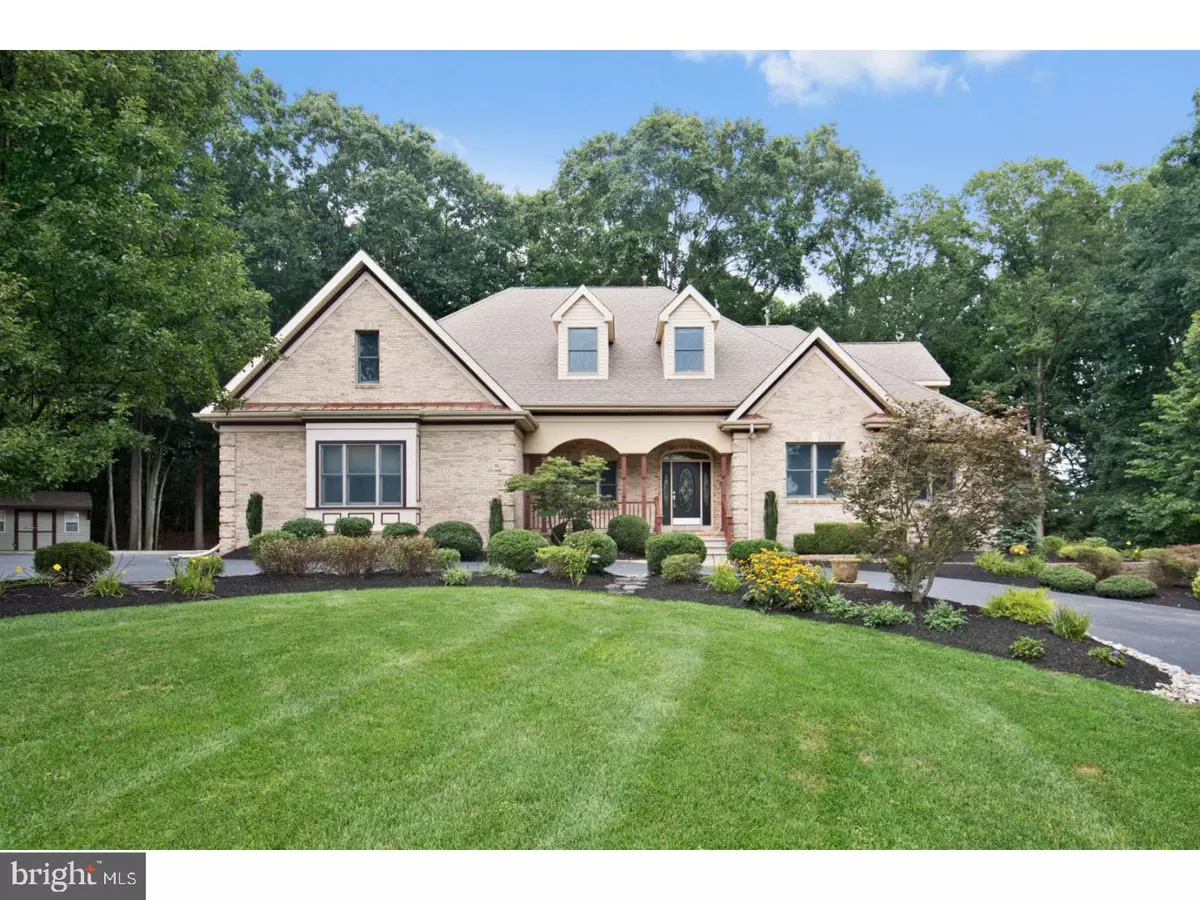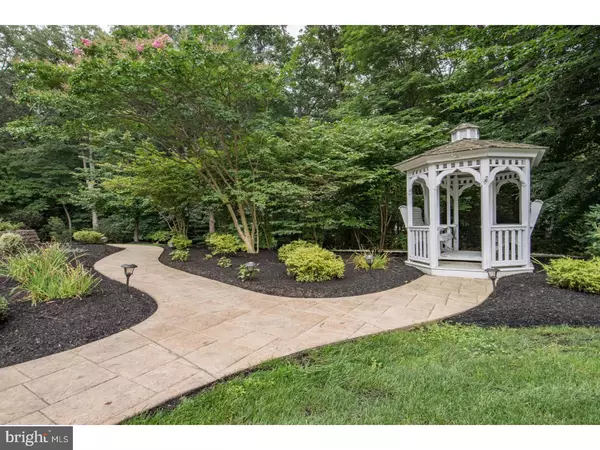$599,000
$599,000
For more information regarding the value of a property, please contact us for a free consultation.
307 FOX RUN CT Mullica Hill, NJ 08062
5 Beds
5 Baths
3,494 SqFt
Key Details
Sold Price $599,000
Property Type Single Family Home
Sub Type Detached
Listing Status Sold
Purchase Type For Sale
Square Footage 3,494 sqft
Price per Sqft $171
Subdivision Fox Haven Woods
MLS Listing ID 1000054914
Sold Date 09/19/17
Style Ranch/Rambler
Bedrooms 5
Full Baths 4
Half Baths 1
HOA Y/N N
Abv Grd Liv Area 3,494
Originating Board TREND
Year Built 1996
Annual Tax Amount $14,747
Tax Year 2016
Lot Size 1.510 Acres
Acres 1.51
Lot Dimensions 0 X 0
Property Description
Gorgeous unique move in ready executive rancher home in Mullica Hill. This rancher style home with an in law suit in the basement with full kitchen and three hobby rooms plus, an added bonus room with Au Pair on the second floor! This is a must see home! Huge sun room on the back for extra added space. Fully fenced in yard. Stamped pavers runs all around the home. The basement has a full bar with a huge living space and another fireplace. There is a LARGE area, in addition to all the other space; for a pool table/game room. If expansion is what you are looking for you have found your home. The kitchen boasts a beautiful layout with plantation shutters, granite counters, large island with an open concept, flowing into the enormous living area. Adjacent to the living room is a formal dining area that is truly spectacular. Top of the line crown and chair molding throughout. Master on the first floor has fully custom closets x2. This home has over 200,000 in upgrades!!! If you are looking for that sought after 5+ bedroom rancher. We have found it for you. Large laundry room with its own powder room. French double sets of doors through out the home. Garage has new barn doors and the stainless steel work benches stay with the home! Large generator included. This home wants for nothing.
Location
State NJ
County Gloucester
Area South Harrison Twp (20816)
Zoning RES
Rooms
Other Rooms Living Room, Dining Room, Primary Bedroom, Bedroom 2, Bedroom 3, Kitchen, Family Room, Bedroom 1, In-Law/auPair/Suite, Other
Basement Full, Outside Entrance, Fully Finished
Interior
Interior Features Primary Bath(s), Ceiling Fan(s), Attic/House Fan, Central Vacuum, Sprinkler System, Water Treat System, 2nd Kitchen, Wet/Dry Bar, Intercom, Dining Area
Hot Water Natural Gas
Heating Gas, Forced Air
Cooling Central A/C
Flooring Fully Carpeted, Tile/Brick
Fireplaces Number 2
Fireplaces Type Marble
Equipment Cooktop, Oven - Double, Dishwasher, Refrigerator
Fireplace Y
Window Features Bay/Bow
Appliance Cooktop, Oven - Double, Dishwasher, Refrigerator
Heat Source Natural Gas
Laundry Main Floor
Exterior
Exterior Feature Deck(s)
Garage Spaces 5.0
Utilities Available Cable TV
Water Access N
Roof Type Pitched,Shingle
Accessibility None
Porch Deck(s)
Attached Garage 2
Total Parking Spaces 5
Garage Y
Building
Lot Description Cul-de-sac, Trees/Wooded, Front Yard, Rear Yard, SideYard(s)
Story 1.5
Sewer On Site Septic
Water Well
Architectural Style Ranch/Rambler
Level or Stories 1.5
Additional Building Above Grade
Structure Type Cathedral Ceilings,9'+ Ceilings
New Construction N
Schools
Middle Schools Kingsway Regional
High Schools Kingsway Regional
School District Kingsway Regional High
Others
Senior Community No
Tax ID 16-00007 01-00007 19
Ownership Fee Simple
Security Features Security System
Acceptable Financing Conventional, VA, USDA
Listing Terms Conventional, VA, USDA
Financing Conventional,VA,USDA
Read Less
Want to know what your home might be worth? Contact us for a FREE valuation!

Our team is ready to help you sell your home for the highest possible price ASAP

Bought with Terry Calabrese • Century 21 Rauh & Johns

GET MORE INFORMATION





