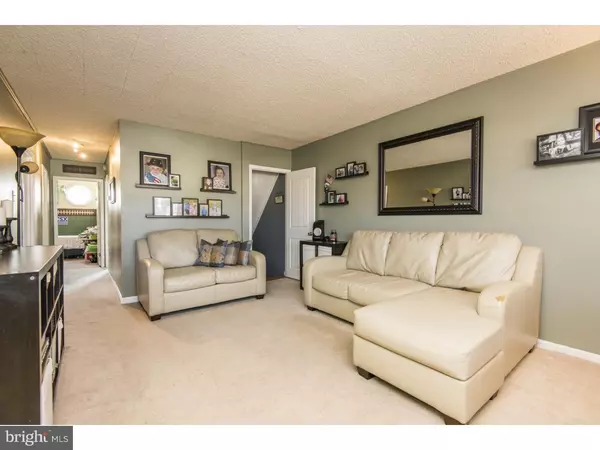$135,000
$135,000
For more information regarding the value of a property, please contact us for a free consultation.
307 DARBY RD Ridley Park, PA 19078
3 Beds
2 Baths
1,242 SqFt
Key Details
Sold Price $135,000
Property Type Single Family Home
Sub Type Twin/Semi-Detached
Listing Status Sold
Purchase Type For Sale
Square Footage 1,242 sqft
Price per Sqft $108
Subdivision Leedom Ests
MLS Listing ID 1003911467
Sold Date 02/19/16
Style Bungalow
Bedrooms 3
Full Baths 1
Half Baths 1
HOA Y/N N
Abv Grd Liv Area 1,242
Originating Board TREND
Year Built 1957
Annual Tax Amount $4,117
Tax Year 2016
Lot Size 3,485 Sqft
Acres 0.08
Lot Dimensions 30X115
Property Description
A delightful house in Leedom Estates, ready and waiting to be called home! This charming abode includes a variety of features, starting the open living and dining area: just the spot for entertaining guests! The light filled kitchen sits conveniently adjacent to your spacious entertaining area, and includes lovely cabinetry and a fabulous backsplash. Continue through and discover the two sun drenched bedrooms, hall bath with tiled tub and shower and was just updated within the past year, and a fantastic master bedroom, complete with a large, custom walk in closet. Be sure to also take a look through the finished basement, offering you an extra 400 sq ft for a den or media room, additional storage space for all of those extra boxes and plastic bins you need to keep, and even includes a powder room for your comfort and convenience. All of this, including driveway parking and a large backyard with shed? What are you waiting for? See this home today!
Location
State PA
County Delaware
Area Ridley Twp (10438)
Zoning RES
Rooms
Other Rooms Living Room, Dining Room, Primary Bedroom, Bedroom 2, Kitchen, Family Room, Bedroom 1
Basement Full
Interior
Interior Features Ceiling Fan(s)
Hot Water Natural Gas
Heating Gas, Forced Air
Cooling Central A/C
Flooring Fully Carpeted
Fireplace N
Heat Source Natural Gas
Laundry Lower Floor
Exterior
Garage Spaces 2.0
Water Access N
Roof Type Flat
Accessibility None
Total Parking Spaces 2
Garage N
Building
Story 1
Sewer Public Sewer
Water Public
Architectural Style Bungalow
Level or Stories 1
Additional Building Above Grade
New Construction N
Schools
School District Ridley
Others
Senior Community No
Tax ID 38-06-00417-00
Ownership Fee Simple
Acceptable Financing Conventional, VA, FHA 203(b)
Listing Terms Conventional, VA, FHA 203(b)
Financing Conventional,VA,FHA 203(b)
Read Less
Want to know what your home might be worth? Contact us for a FREE valuation!

Our team is ready to help you sell your home for the highest possible price ASAP

Bought with Deborah J Toner • Long & Foster-Folsom

GET MORE INFORMATION





