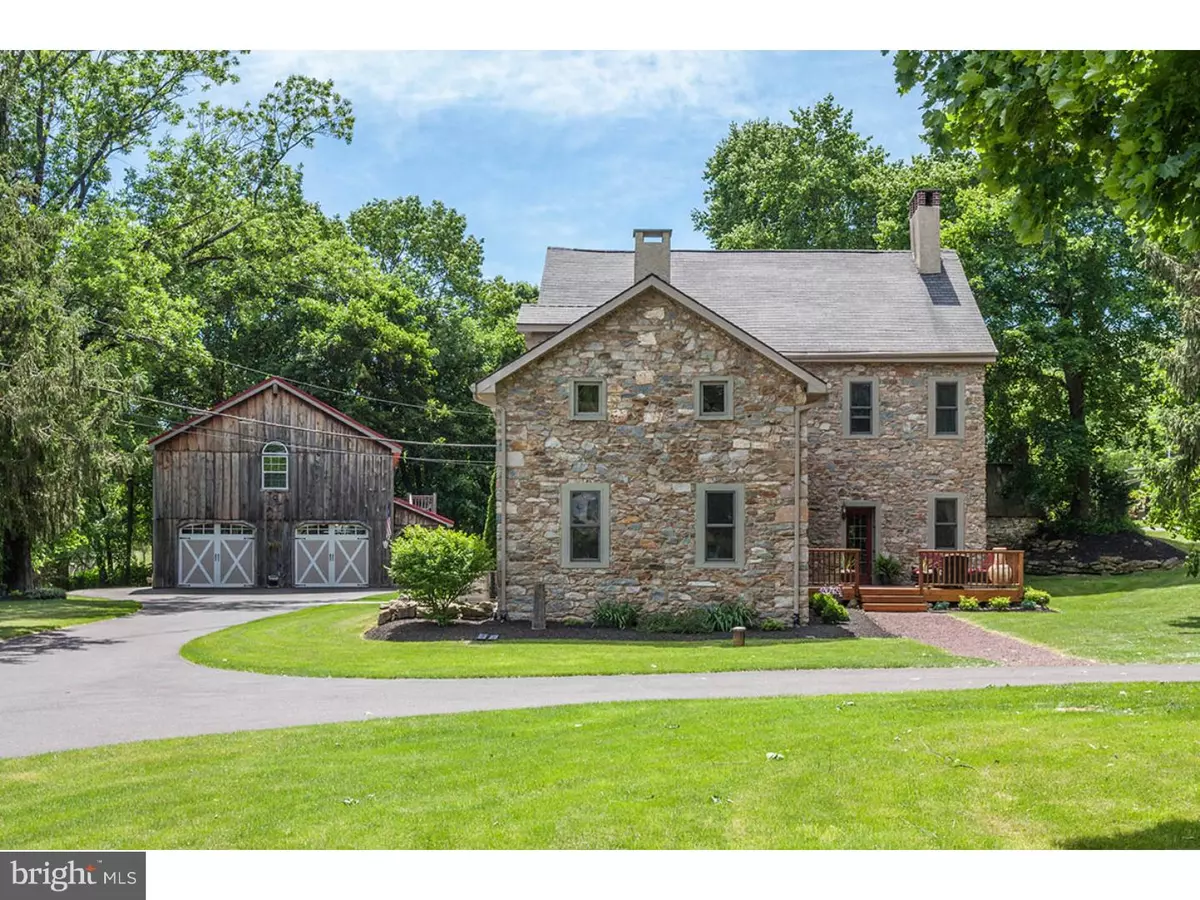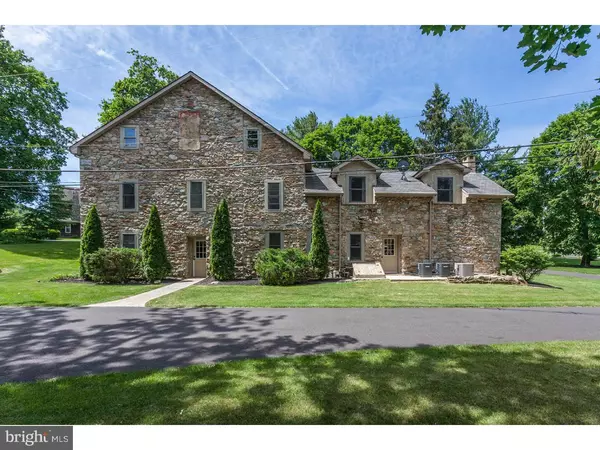$565,000
$590,000
4.2%For more information regarding the value of a property, please contact us for a free consultation.
3927 LOWER SAUCON RD Hellertown, PA 18055
4 Beds
3 Baths
3,688 SqFt
Key Details
Sold Price $565,000
Property Type Single Family Home
Sub Type Detached
Listing Status Sold
Purchase Type For Sale
Square Footage 3,688 sqft
Price per Sqft $153
Subdivision Not In A Development
MLS Listing ID 1003898813
Sold Date 08/30/16
Style Colonial,Other
Bedrooms 4
Full Baths 2
Half Baths 1
HOA Y/N N
Abv Grd Liv Area 3,688
Originating Board TREND
Year Built 1792
Annual Tax Amount $7,396
Tax Year 2016
Lot Size 0.800 Acres
Acres 0.8
Lot Dimensions 250X152
Property Description
This c.1792 stone building showcases 3,688sf of incredible historical character amid updates that add modern comforts without overpowering the intrinsic look and feel of the house. The open-plan main living/dining space features high ceilings with remarkable timbers, a stone fireplace, wood floors and many windows for great natural light. The expansive kitchen features neutral finishes, wood floors and a casual dining area, all with exposed beams and an exposed stone wall. Adjacent is a keeping room/pantry. Beyond is a family room with wet bar. Private quarters include four bedrooms and 2.1 baths. Enter the vaulted-ceiling main suite and note the very rare double firebox chimney stack where a petite wood stove adds extra warmth. In the bath, a soaking tub awaits, plus a WC with shower. The remaining bedrooms have charm of their own with exposed beams and stone walls. Enjoy efficient heating and cooling and updated/upgraded house systems, a true bonus with an historical house. The post and beam pine barn offers space for four cars, a large workshop area, and a full second floor ready for projects, storage, or to be finished into living space. All sits on a very manageable parcel of land in the "Blue Ribbon" Saucon Valley School District!
Location
State PA
County Northampton
Area Lower Saucon Twp (12419)
Zoning RA
Direction Northwest
Rooms
Other Rooms Living Room, Primary Bedroom, Bedroom 2, Bedroom 3, Kitchen, Family Room, Bedroom 1, Laundry, Other, Attic
Basement Partial, Unfinished
Interior
Interior Features Primary Bath(s), Butlers Pantry, Wood Stove, Water Treat System, Exposed Beams, Wet/Dry Bar, Kitchen - Eat-In
Hot Water Electric
Heating Oil, Forced Air, Zoned
Cooling Central A/C
Flooring Wood, Vinyl, Tile/Brick
Fireplaces Number 2
Fireplaces Type Stone
Equipment Built-In Range, Oven - Self Cleaning, Dishwasher, Refrigerator, Energy Efficient Appliances
Fireplace Y
Window Features Energy Efficient
Appliance Built-In Range, Oven - Self Cleaning, Dishwasher, Refrigerator, Energy Efficient Appliances
Heat Source Oil
Laundry Upper Floor
Exterior
Exterior Feature Deck(s)
Parking Features Garage Door Opener, Oversized
Garage Spaces 7.0
Utilities Available Cable TV
Water Access N
Roof Type Pitched,Shingle
Accessibility None
Porch Deck(s)
Total Parking Spaces 7
Garage Y
Building
Lot Description Irregular, Level
Story 2
Foundation Stone
Sewer On Site Septic
Water Well
Architectural Style Colonial, Other
Level or Stories 2
Additional Building Above Grade
Structure Type 9'+ Ceilings
New Construction N
Schools
Elementary Schools Saucon Valley
Middle Schools Saucon Valley
High Schools Saucon Valley Senior
School District Saucon Valley
Others
Senior Community No
Tax ID P8-17-22-0719
Ownership Fee Simple
Security Features Security System
Read Less
Want to know what your home might be worth? Contact us for a FREE valuation!

Our team is ready to help you sell your home for the highest possible price ASAP

Bought with Michael J Strickland • Kurfiss Sotheby's International Realty
GET MORE INFORMATION





