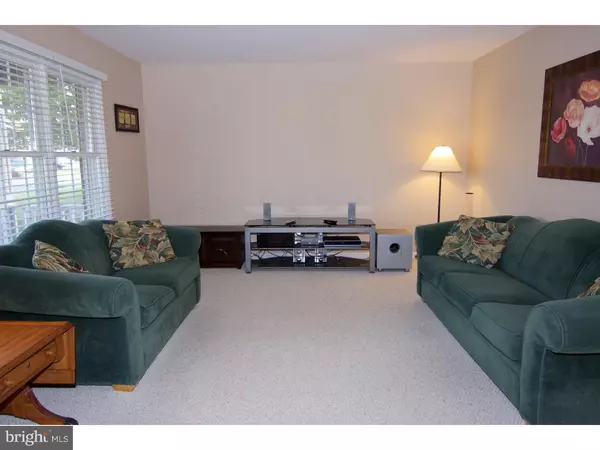$179,900
$179,900
For more information regarding the value of a property, please contact us for a free consultation.
180 S VIEW RD Fleetwood, PA 19522
3 Beds
3 Baths
1,432 SqFt
Key Details
Sold Price $179,900
Property Type Single Family Home
Sub Type Twin/Semi-Detached
Listing Status Sold
Purchase Type For Sale
Square Footage 1,432 sqft
Price per Sqft $125
Subdivision Limestone Village
MLS Listing ID 1003897211
Sold Date 11/30/16
Style Traditional
Bedrooms 3
Full Baths 2
Half Baths 1
HOA Y/N N
Abv Grd Liv Area 1,432
Originating Board TREND
Year Built 1993
Annual Tax Amount $3,962
Tax Year 2016
Lot Size 6,534 Sqft
Acres 0.15
Lot Dimensions IRREG
Property Description
You must see this one! Shows & look like model home inside & outside. Many upgrades & amenities, hurry this beauty won't last. Home has many new features in kitchen, baths & floor coverings. Back yard backs up to Pine trees & is ready for you to enjoy the beautiful paver patio with propane fire tower. Lower level family room has built in shelves, freshly painted and almost new w/w carpeting. Large inviting living room with neutral w/w carpets & large picture window for plenty of light. All S/S appliances remain with this home. Mature & maintenance free landscaping. This home has a one car garage w/opener & driveway parking. Easy to show for quick sale & immediate possession.
Location
State PA
County Berks
Area Maidencreek Twp (10261)
Zoning RES
Rooms
Other Rooms Living Room, Dining Room, Primary Bedroom, Bedroom 2, Kitchen, Family Room, Bedroom 1, Attic
Basement Full, Fully Finished
Interior
Interior Features Ceiling Fan(s), Dining Area
Hot Water Natural Gas
Heating Gas, Forced Air
Cooling Central A/C
Flooring Fully Carpeted, Vinyl, Tile/Brick
Equipment Built-In Range, Oven - Self Cleaning, Dishwasher, Refrigerator, Disposal
Fireplace N
Window Features Energy Efficient
Appliance Built-In Range, Oven - Self Cleaning, Dishwasher, Refrigerator, Disposal
Heat Source Natural Gas
Laundry Main Floor
Exterior
Exterior Feature Roof, Patio(s), Porch(es)
Parking Features Garage Door Opener
Garage Spaces 3.0
Utilities Available Cable TV
Water Access N
Roof Type Pitched,Shingle
Accessibility None
Porch Roof, Patio(s), Porch(es)
Attached Garage 1
Total Parking Spaces 3
Garage Y
Building
Lot Description Level, Front Yard, Rear Yard, SideYard(s)
Story 2
Foundation Brick/Mortar
Sewer Public Sewer
Water Public
Architectural Style Traditional
Level or Stories 2
Additional Building Above Grade
New Construction N
Schools
Elementary Schools Willow Creek
High Schools Fleetwood Senior
School District Fleetwood Area
Others
Pets Allowed Y
Senior Community No
Tax ID 61-5421-19-70-0889
Ownership Fee Simple
Pets Allowed Case by Case Basis
Read Less
Want to know what your home might be worth? Contact us for a FREE valuation!

Our team is ready to help you sell your home for the highest possible price ASAP

Bought with Kelly Spayd • Coldwell Banker Realty

GET MORE INFORMATION





