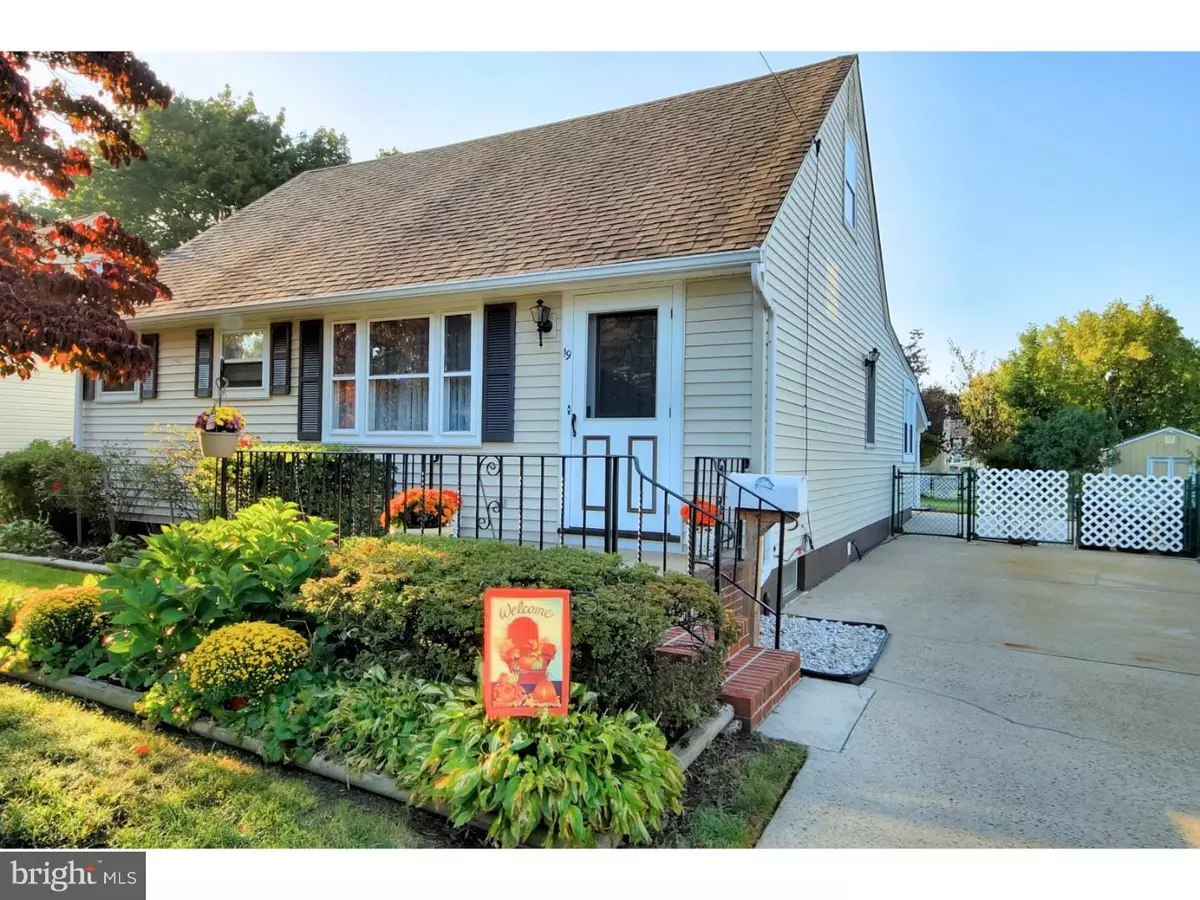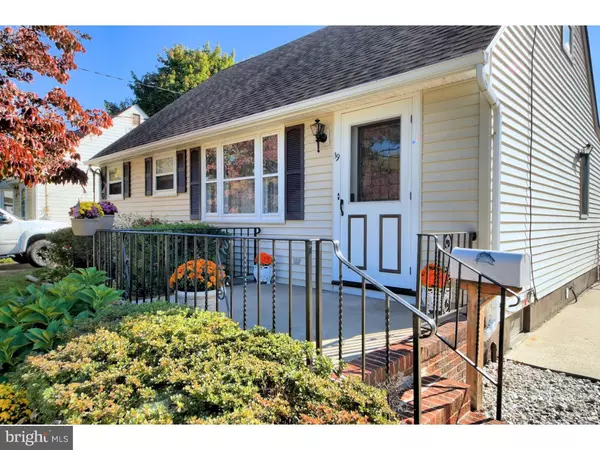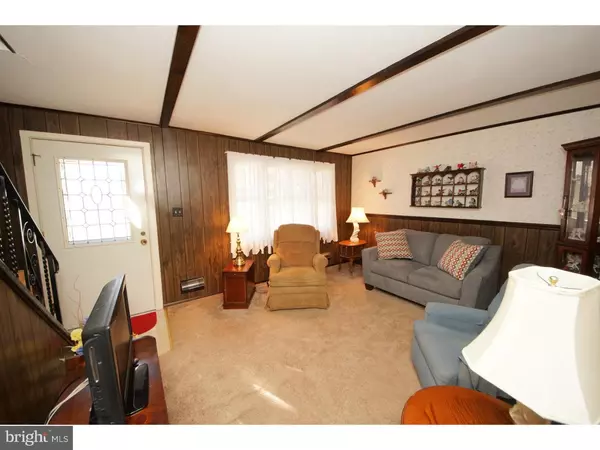$209,000
$204,900
2.0%For more information regarding the value of a property, please contact us for a free consultation.
19 BENSON LN Hamilton, NJ 08610
3 Beds
2 Baths
1,164 SqFt
Key Details
Sold Price $209,000
Property Type Single Family Home
Sub Type Detached
Listing Status Sold
Purchase Type For Sale
Square Footage 1,164 sqft
Price per Sqft $179
Subdivision None Available
MLS Listing ID 1003888287
Sold Date 12/15/16
Style Cape Cod
Bedrooms 3
Full Baths 2
HOA Y/N N
Abv Grd Liv Area 1,164
Originating Board TREND
Year Built 1955
Annual Tax Amount $4,984
Tax Year 2016
Lot Size 6,744 Sqft
Acres 0.15
Lot Dimensions 50X135
Property Description
Wow! Describes this 3 bedroom, 2 full bath Cape in Hamilton. It features a maintenance free, vinyl sided exterior and a three car driveway. The interior has a living room with beamed ceiling, an expanded custom eat-in kitchen with oak cabinets and built-in dishwasher plus a microwave oven. There is also a finished basement with outside entry, an 11x6 enclosed rear porch, plenty of storage space, plus 3 bedrooms and a sitting room. Other features include a 14x9 covered patio, fenced in yard, 12x10 storage shed and a 7 year old Timberline roof. The gas heater and central air were replaced in 1997 and the hot water heater is only 6 years old. A short walk to the elementary school, which is only 1/2 block away. This home is also located near major roads, shopping centers and Veterans Park. This is a super value at this price... better hurry!
Location
State NJ
County Mercer
Area Hamilton Twp (21103)
Zoning RES
Rooms
Other Rooms Living Room, Primary Bedroom, Bedroom 2, Kitchen, Family Room, Bedroom 1, Other
Basement Full, Outside Entrance
Interior
Interior Features Kitchen - Eat-In
Hot Water Natural Gas
Heating Gas, Forced Air
Cooling Central A/C
Flooring Wood, Fully Carpeted, Vinyl
Equipment Dishwasher, Built-In Microwave
Fireplace N
Appliance Dishwasher, Built-In Microwave
Heat Source Natural Gas
Laundry Basement
Exterior
Exterior Feature Patio(s)
Garage Spaces 3.0
Fence Other
Utilities Available Cable TV
Water Access N
Accessibility None
Porch Patio(s)
Total Parking Spaces 3
Garage N
Building
Story 2
Sewer Public Sewer
Water Public
Architectural Style Cape Cod
Level or Stories 2
Additional Building Above Grade
New Construction N
Schools
Elementary Schools Robinson
Middle Schools Albert E Grice
High Schools Hamilton High School West
School District Hamilton Township
Others
Senior Community No
Tax ID 03-02533-00062
Ownership Fee Simple
Read Less
Want to know what your home might be worth? Contact us for a FREE valuation!

Our team is ready to help you sell your home for the highest possible price ASAP

Bought with Bridget Harvey • CB Schiavone & Associates
GET MORE INFORMATION





