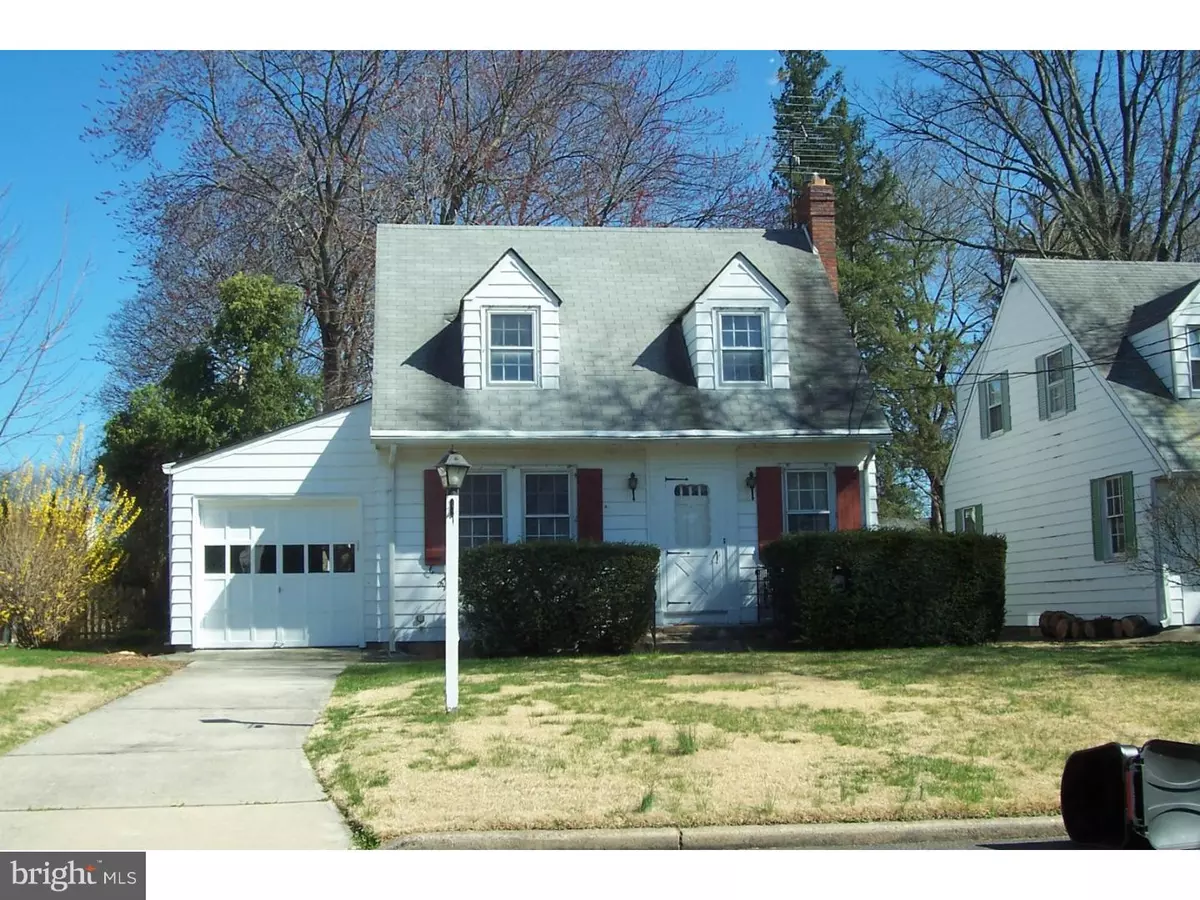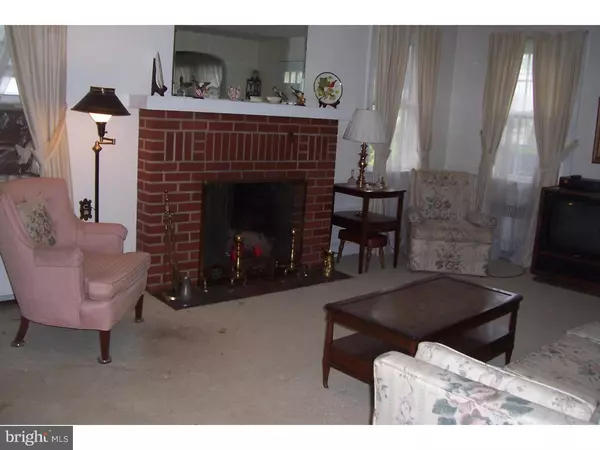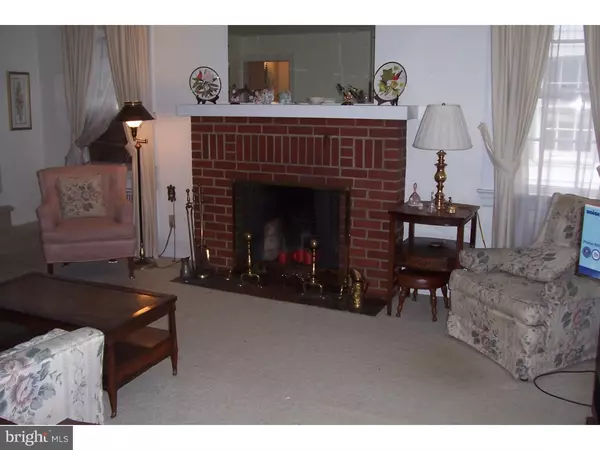$141,000
$139,900
0.8%For more information regarding the value of a property, please contact us for a free consultation.
46 HOMESTEAD AVE Hamilton, NJ 08610
2 Beds
2 Baths
825 SqFt
Key Details
Sold Price $141,000
Property Type Single Family Home
Sub Type Detached
Listing Status Sold
Purchase Type For Sale
Square Footage 825 sqft
Price per Sqft $170
Subdivision Colonial Manor
MLS Listing ID 1003885497
Sold Date 08/04/16
Style Cape Cod,Colonial
Bedrooms 2
Full Baths 2
HOA Y/N N
Abv Grd Liv Area 825
Originating Board TREND
Year Built 1941
Annual Tax Amount $5,121
Tax Year 2015
Lot Size 9,250 Sqft
Acres 0.21
Lot Dimensions 50X185
Property Description
Colonial/Cape with Center Hall formalities! Nicely appointed home in Colonial Manor in highly demanded Hamilton Township that has beautiful large lot just ideal for privacy and views. Imagine the cozy nights in the living room by the brick fireplace adjacent to the formal dining room and flanked by an eat-in kitchen which leads to an enclosed sunporch with tranquil views of the greenery. Upstairs offers (2) bedrooms (master bedroom is a generous size) with dormers and plenty of sunshine and an abundant amount of closet space and storage areas. A full-tiled bath services the bedrooms nicely. The partly finished basement offers that maintenance-free knotty pine look and is next to another full bath and laundry room. Once again, plenty of storage areas. The gas furnace has been recently updated. Other features include: concrete driveway, 1-car attached garage, over-sized yard with plenty of shade. A/C window units included. Home is more affordable to purchase than rent!!
Location
State NJ
County Mercer
Area Hamilton Twp (21103)
Zoning RESID
Direction North
Rooms
Other Rooms Living Room, Dining Room, Primary Bedroom, Kitchen, Family Room, Bedroom 1, Other, Attic
Basement Full
Interior
Interior Features Butlers Pantry, Stall Shower, Kitchen - Eat-In
Hot Water Natural Gas
Heating Gas, Steam, Radiator
Cooling Wall Unit
Flooring Wood, Fully Carpeted, Vinyl, Tile/Brick
Fireplaces Number 1
Fireplaces Type Brick
Equipment Dishwasher
Fireplace Y
Appliance Dishwasher
Heat Source Natural Gas, Other
Laundry Basement
Exterior
Exterior Feature Porch(es)
Garage Spaces 3.0
Utilities Available Cable TV
Water Access N
Roof Type Pitched,Shingle
Accessibility None
Porch Porch(es)
Attached Garage 1
Total Parking Spaces 3
Garage Y
Building
Lot Description Level, Trees/Wooded, Rear Yard
Story 2
Foundation Brick/Mortar
Sewer Public Sewer
Water Public
Architectural Style Cape Cod, Colonial
Level or Stories 2
Additional Building Above Grade, Shed
New Construction N
Schools
High Schools Hamilton High School West
School District Hamilton Township
Others
Senior Community No
Tax ID 03-02482-00010
Ownership Fee Simple
Acceptable Financing Conventional, VA, FHA 203(k)
Listing Terms Conventional, VA, FHA 203(k)
Financing Conventional,VA,FHA 203(k)
Read Less
Want to know what your home might be worth? Contact us for a FREE valuation!

Our team is ready to help you sell your home for the highest possible price ASAP

Bought with Rocco D'Armiento • BHHS Fox & Roach - Princeton

GET MORE INFORMATION





