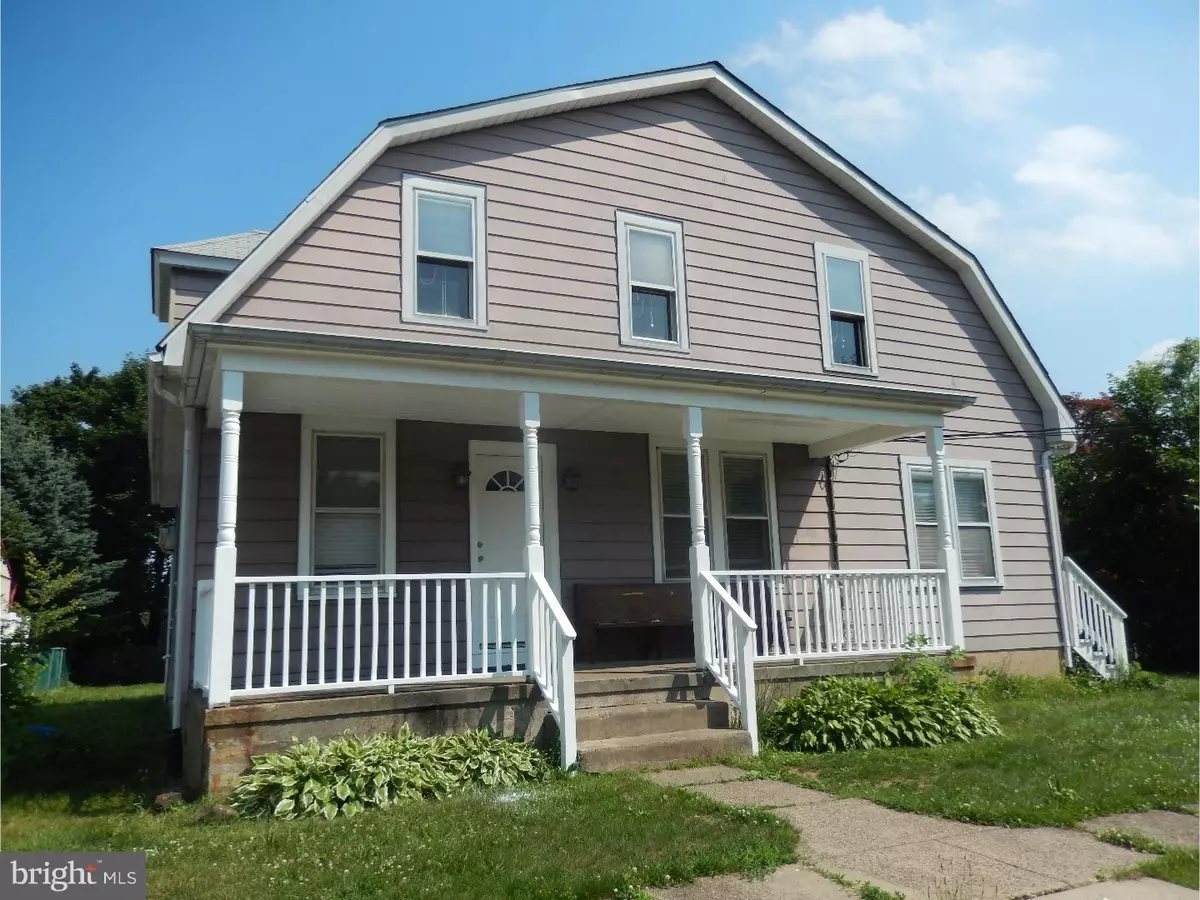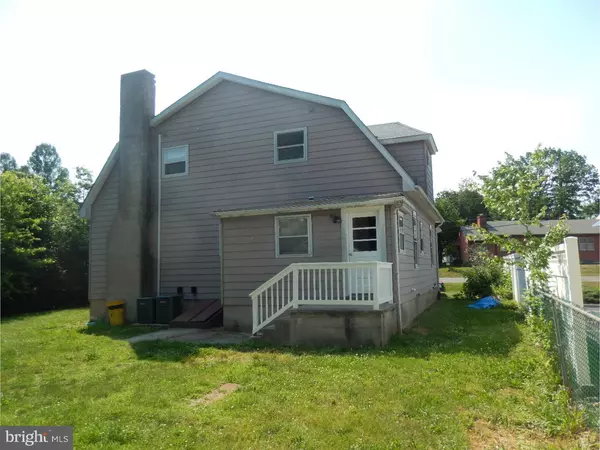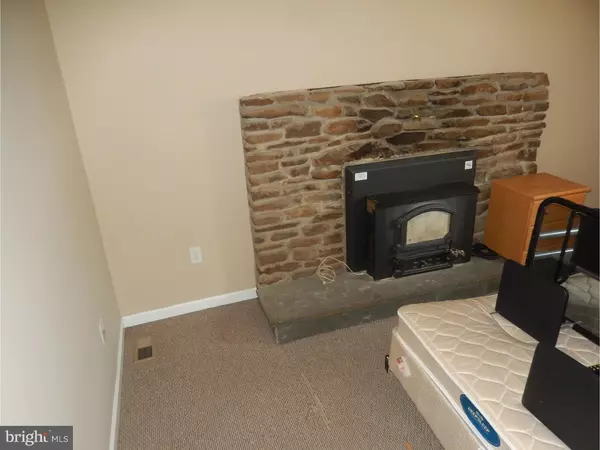$194,900
$224,900
13.3%For more information regarding the value of a property, please contact us for a free consultation.
1618 9TH ST Ewing, NJ 08638
6 Beds
4 Baths
2,160 SqFt
Key Details
Sold Price $194,900
Property Type Single Family Home
Sub Type Detached
Listing Status Sold
Purchase Type For Sale
Square Footage 2,160 sqft
Price per Sqft $90
Subdivision Prospect Heights
MLS Listing ID 1003883663
Sold Date 12/01/16
Style Colonial
Bedrooms 6
Full Baths 3
Half Baths 1
HOA Y/N N
Abv Grd Liv Area 2,160
Originating Board TREND
Year Built 1930
Annual Tax Amount $6,836
Tax Year 2016
Lot Size 8,190 Sqft
Acres 0.19
Lot Dimensions 82X100
Property Description
Great opportunity for a huge home at an extremely affordable price in The Prospect Heights section of Ewing. Great curb appeal is evident as soon as you arrive. HUGE Colonial includes living room, dining room, eat-in kitchen, 6 large bedrooms, lots of closets, 3 full bathrooms , 1 half bathroom and full sized unfinished basement. A huge attic and two sheds provide plenty of storage. High ceilings; Hardwood floors under carpeting. Patio. Dual zoned central air conditioning and heat. Large 'Park-Like' Backyard. The front porch will be perfect for relaxing on in the upcoming summer. Home was completely renovated in 2010 with new plumbing, electrical, insulation and mechanical systems. 75 gallon hot water heater. All rooms are wired for cable. Lots of House ? Great Price! Commuting is a breeze! Great location with proximity to I-95, I-295, Route 1, and NJ Turnpike. Close to the new Capital Health Center and West Trenton Animal Hospital. Close to schools (public and private), parks and outdoor recreation. Great location, quiet street. Walking distance to Moody Park, stores, farmers market. Enjoy close proximity to Trenton-Mercer Airport for a quick flight to Florida. Easy access to Princeton restaurants and nightlife. A great place to live!! Everything you would want. Don't pass up this chance.
Location
State NJ
County Mercer
Area Ewing Twp (21102)
Zoning R-2
Rooms
Other Rooms Living Room, Dining Room, Primary Bedroom, Bedroom 2, Bedroom 3, Kitchen, Family Room, Bedroom 1, Other, Attic
Basement Full, Unfinished, Outside Entrance, Drainage System
Interior
Interior Features Ceiling Fan(s), Kitchen - Eat-In
Hot Water Natural Gas
Heating Gas, Forced Air, Energy Star Heating System, Programmable Thermostat
Cooling Central A/C, Energy Star Cooling System
Flooring Wood
Fireplaces Number 1
Fireplaces Type Brick
Equipment Dishwasher
Fireplace Y
Appliance Dishwasher
Heat Source Natural Gas
Laundry Main Floor
Exterior
Exterior Feature Porch(es)
Utilities Available Cable TV
Water Access N
Roof Type Pitched,Shingle
Accessibility None
Porch Porch(es)
Garage N
Building
Lot Description Level, Open, Rear Yard, SideYard(s)
Story 2
Foundation Concrete Perimeter
Sewer Public Sewer
Water Public
Architectural Style Colonial
Level or Stories 2
Additional Building Above Grade
New Construction N
Schools
Elementary Schools Francis Lore
Middle Schools Gilmore J Fisher
High Schools Ewing
School District Ewing Township Public Schools
Others
Senior Community No
Tax ID 02-00044-00380
Ownership Fee Simple
Acceptable Financing Conventional, VA, FHA 203(b)
Listing Terms Conventional, VA, FHA 203(b)
Financing Conventional,VA,FHA 203(b)
Read Less
Want to know what your home might be worth? Contact us for a FREE valuation!

Our team is ready to help you sell your home for the highest possible price ASAP

Bought with David Stephens • Keller Williams Real Estate - Princeton
GET MORE INFORMATION





