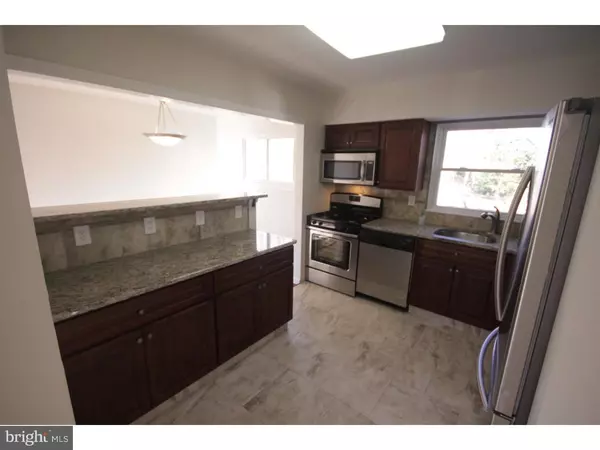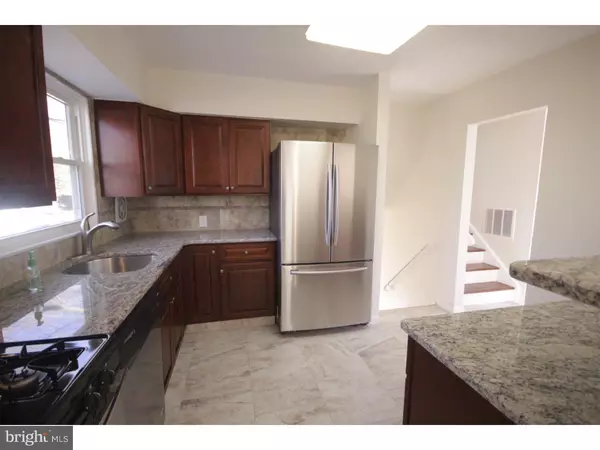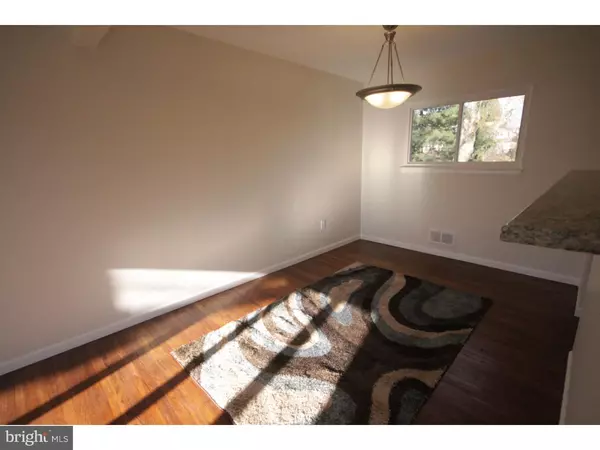$237,500
$245,000
3.1%For more information regarding the value of a property, please contact us for a free consultation.
44 COPPERFIELD DR Hamilton, NJ 08610
3 Beds
2 Baths
1,552 SqFt
Key Details
Sold Price $237,500
Property Type Single Family Home
Sub Type Detached
Listing Status Sold
Purchase Type For Sale
Square Footage 1,552 sqft
Price per Sqft $153
Subdivision Hamilton Lakes
MLS Listing ID 1003883095
Sold Date 10/27/16
Style Colonial,Split Level
Bedrooms 3
Full Baths 2
HOA Y/N N
Abv Grd Liv Area 1,552
Originating Board TREND
Year Built 1960
Annual Tax Amount $6,399
Tax Year 2016
Lot Size 7,700 Sqft
Acres 0.18
Lot Dimensions 70X110
Property Description
Completely renovated 3 bedroom, 2 full bath split level in Hamilton Lakes. Great location in a great neighborhood! Completely remodeled! Beautiful designer kitchen with all new stainless appliances, granite counter tops, tiled floor and back splash, cherry cabinets and breakfast bar. Gorgeous hardwood throughout the spacious living and dining rooms, upper stairs and hallway plus 2 of the bedrooms. 3 generously sized bedrooms and a beautifully updated full bath with tiled tub surround and tile flooring. Lower level features a large family room with wood burning stove, completely updated full bath with tile floor and tiled stall shower and an additional room which can be used as a private in-home office, 4th bedroom, exercise or play room. large basement, new central AC, newer furnace and hot water heater. 1 car garage. Huge back yard. Conveniently located ? this home is a MUST SEE!
Location
State NJ
County Mercer
Area Hamilton Twp (21103)
Zoning RES
Direction West
Rooms
Other Rooms Living Room, Dining Room, Primary Bedroom, Bedroom 2, Kitchen, Family Room, Bedroom 1, Other
Basement Partial, Unfinished
Interior
Interior Features Attic/House Fan, Wood Stove, Stall Shower, Breakfast Area
Hot Water Natural Gas
Heating Gas, Forced Air
Cooling Central A/C
Flooring Wood, Fully Carpeted, Tile/Brick
Equipment Oven - Double, Oven - Self Cleaning, Dishwasher, Refrigerator, Built-In Microwave
Fireplace N
Window Features Bay/Bow,Energy Efficient,Replacement
Appliance Oven - Double, Oven - Self Cleaning, Dishwasher, Refrigerator, Built-In Microwave
Heat Source Natural Gas
Laundry Basement
Exterior
Garage Spaces 3.0
Water Access N
Accessibility None
Attached Garage 1
Total Parking Spaces 3
Garage Y
Building
Lot Description Level, Trees/Wooded, Front Yard, Rear Yard
Story Other
Sewer Public Sewer
Water Public
Architectural Style Colonial, Split Level
Level or Stories Other
Additional Building Above Grade
New Construction N
Schools
Elementary Schools Robinson
Middle Schools Albert E Grice
High Schools Hamilton High School West
School District Hamilton Township
Others
Senior Community No
Tax ID 03-02556-00066
Ownership Fee Simple
Acceptable Financing Conventional, VA, FHA 203(b)
Listing Terms Conventional, VA, FHA 203(b)
Financing Conventional,VA,FHA 203(b)
Read Less
Want to know what your home might be worth? Contact us for a FREE valuation!

Our team is ready to help you sell your home for the highest possible price ASAP

Bought with Edward J Smires • Smires & Associates
GET MORE INFORMATION





