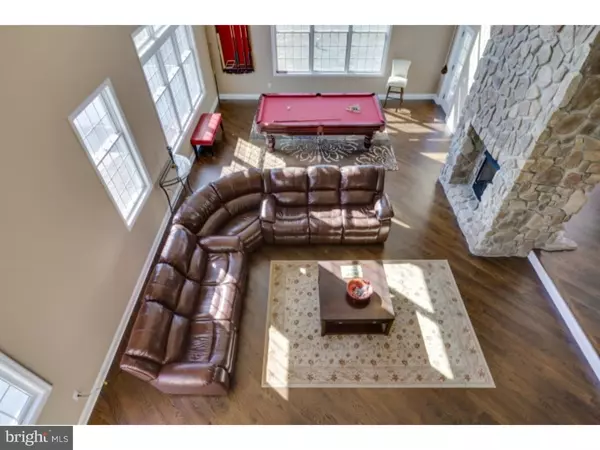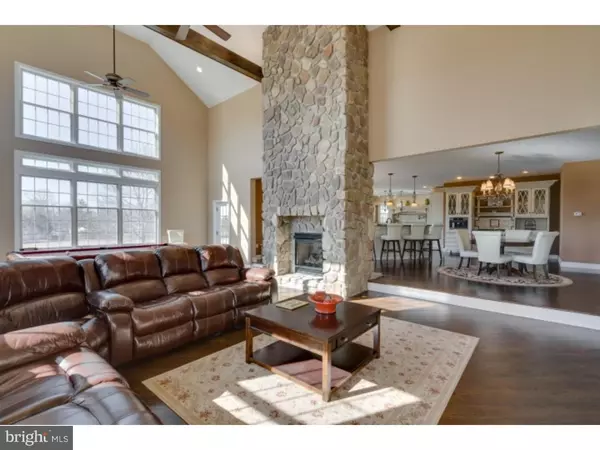$955,000
$989,000
3.4%For more information regarding the value of a property, please contact us for a free consultation.
13 HUNTERS RIDGE DR Pennington, NJ 08534
4 Beds
4 Baths
5,212 SqFt
Key Details
Sold Price $955,000
Property Type Single Family Home
Sub Type Detached
Listing Status Sold
Purchase Type For Sale
Square Footage 5,212 sqft
Price per Sqft $183
Subdivision The Fields
MLS Listing ID 1003882769
Sold Date 07/15/16
Style Colonial
Bedrooms 4
Full Baths 3
Half Baths 1
HOA Fees $10/ann
HOA Y/N Y
Abv Grd Liv Area 5,212
Originating Board TREND
Year Built 2001
Annual Tax Amount $24,373
Tax Year 2015
Lot Size 3.340 Acres
Acres 3.34
Lot Dimensions 0X0
Property Description
ABSOLUTE SHOW-STOPPER! More then $500K in upgrades! Located on a 3.34ac lot, this amazing property will mesmerize you from the very first moment you make the turn on its generous private driveway. Even the most demanding buyer will be blown away by the level of upgrades that this fabulous home has to offer. Marble floors in the dramatic two story entry foyer, top of the line hardwood floors everywhere on the main level, high-end carpet upstairs. Expended and redesigned in 2009, super functional kitchen offers unlimited possibilities for day-to-day living as well as for entertainment. CONVENIENT KITCHEN ISLAND WITH THE MICROWAVE OVEN, TWO SUB-ZERO BUILT-IN REFRIGERATORS, TWO MIELE DISHWASHERS, GOURMET Viking RANGE with the pot filler, WET BAR WITH TWO UNDERCOUNTER SUB-ZERO WINE FRIDGES AND WINE RACKS. Breakfast bar equipped with built-in MIELE coffee machine. Over-sized BUTLER'S pantry with the abundance of storage and walk-in closet. Out of this world TWO STORY FAMILY ROOM with exposed beams, large windows, two-sided gas fireplace. First floor is completed with beautifully redone powder room, study room, living room, and conservatory with a fireplace. The upstairs features den overlooking the family room, two bedrooms and bath, laundry room, PRINCESS SUITE ,and an impressive MASTER SUITE. Completely redone in 2009, the MASTER SUITE has absolutely everything and even more that anyone would wish for: walk-in "his", "hers" and linen closets (YES, THREE of them!), steam shower tiled with marble, large vanities, gorgeous tub with ceiling water fixture. Enjoy breathtaking views from the balcony or, on the cold days, by the fireplace in the sitting room! Recess lighting all throughout the house. Three car garage with finished flooring and cabinetry. RARE GEM! Hot New Jersey summer is just around the corner! POOl will be open! Fully fenced backyard! Impressive views and great privacy while being within minutes of drive from downtown Princeton, Hopewell, New Hope.MUST SEE!
Location
State NJ
County Mercer
Area Hopewell Twp (21106)
Zoning VRC
Direction Northeast
Rooms
Other Rooms Living Room, Dining Room, Primary Bedroom, Bedroom 2, Bedroom 3, Kitchen, Family Room, Bedroom 1, Laundry, Other
Basement Full
Interior
Interior Features Kitchen - Island, Ceiling Fan(s), Kitchen - Eat-In
Hot Water Natural Gas
Heating Gas
Cooling Central A/C
Flooring Wood, Fully Carpeted, Tile/Brick, Marble
Fireplaces Type Stone
Fireplace N
Heat Source Natural Gas
Laundry Upper Floor
Exterior
Exterior Feature Deck(s), Balcony
Parking Features Garage Door Opener
Garage Spaces 6.0
Pool In Ground
Water Access N
Accessibility None
Porch Deck(s), Balcony
Attached Garage 3
Total Parking Spaces 6
Garage Y
Building
Lot Description Level
Story 2
Sewer On Site Septic
Water Well
Architectural Style Colonial
Level or Stories 2
Additional Building Above Grade
Structure Type Cathedral Ceilings,9'+ Ceilings
New Construction N
Schools
Elementary Schools Bear Tavern
Middle Schools Timberlane
High Schools Central
School District Hopewell Valley Regional Schools
Others
Senior Community No
Tax ID 06-00050-00044 12
Ownership Fee Simple
Read Less
Want to know what your home might be worth? Contact us for a FREE valuation!

Our team is ready to help you sell your home for the highest possible price ASAP

Bought with Sita Philion • Callaway Henderson Sotheby's Int'l-Pennington
GET MORE INFORMATION





