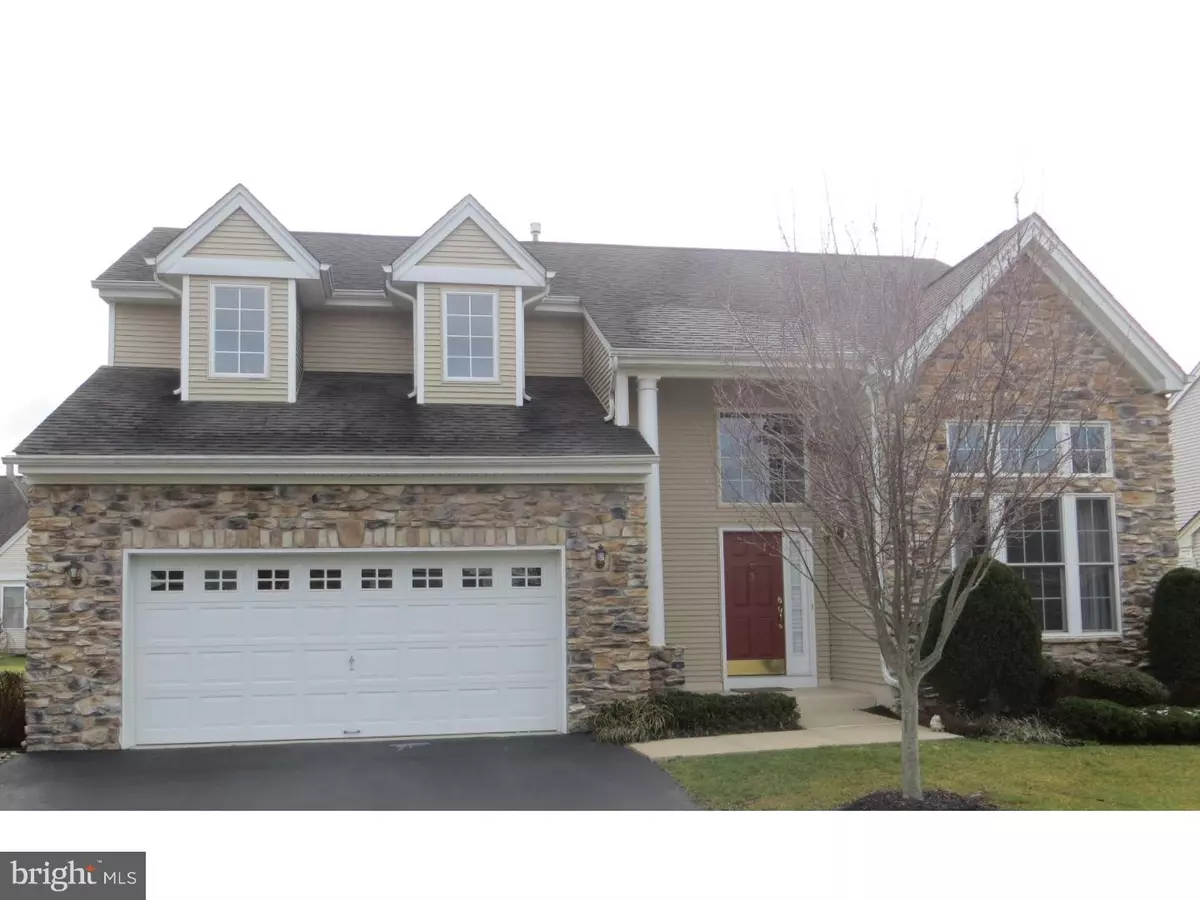$319,000
$319,900
0.3%For more information regarding the value of a property, please contact us for a free consultation.
3 BURHOLME DR Hamilton Township, NJ 08691
3 Beds
3 Baths
2,053 SqFt
Key Details
Sold Price $319,000
Property Type Single Family Home
Sub Type Detached
Listing Status Sold
Purchase Type For Sale
Square Footage 2,053 sqft
Price per Sqft $155
Subdivision Locust Hill
MLS Listing ID 1003882147
Sold Date 06/08/16
Style Colonial
Bedrooms 3
Full Baths 2
Half Baths 1
HOA Fees $195/mo
HOA Y/N Y
Abv Grd Liv Area 2,053
Originating Board TREND
Year Built 2002
Annual Tax Amount $8,146
Tax Year 2015
Lot Size 6,528 Sqft
Acres 0.15
Lot Dimensions 68X96
Property Description
Well maintained "Wisteria" model colonial style home with over 2,000 square feet of living space located in the desirable Locust Hill development. The Wisteria is the largest model available in this community. Enter into this 3 bedroom 2.5 bathroom home and be amazed with the 19 ft. ceiling as you enter into the main foyer. Main floor has beautiful crown molding and hardwood floors throughout the open living and dining room, there is a spacious kitchen featuring a large kitchen island, family room at back with a gas fireplace. First floor is rounded out with the master bedroom suite which has walk in closest, trey ceiling , a full bath w/whirlpool tub and a separate standing shower along with double sink vanity. There is also a laundry room, garage entry and half bath on first floor. The second floor has two bedrooms and a full bath. Enjoy listening to surround sound system throughout the home which is fully equipped with ABus surround sound. Gas hot air heat with supplemental electric baseboard heating throughout first floor. The club house, pool, tennis courts and walking trail are steps away from this home. Home is located close to major shopping and highways.
Location
State NJ
County Mercer
Area Hamilton Twp (21103)
Zoning RES
Rooms
Other Rooms Living Room, Dining Room, Primary Bedroom, Bedroom 2, Kitchen, Family Room, Bedroom 1, Attic
Interior
Interior Features Primary Bath(s), Kitchen - Island, Attic/House Fan, WhirlPool/HotTub, Stall Shower, Kitchen - Eat-In
Hot Water Natural Gas
Heating Gas, Forced Air
Cooling Central A/C
Flooring Wood, Fully Carpeted, Tile/Brick
Fireplaces Number 1
Fireplaces Type Gas/Propane
Equipment Oven - Wall, Dishwasher
Fireplace Y
Appliance Oven - Wall, Dishwasher
Heat Source Natural Gas
Laundry Main Floor
Exterior
Parking Features Inside Access
Garage Spaces 4.0
Utilities Available Cable TV
Amenities Available Swimming Pool, Tennis Courts, Club House
Water Access N
Roof Type Pitched,Shingle
Accessibility None
Attached Garage 2
Total Parking Spaces 4
Garage Y
Building
Lot Description Level
Story 2
Foundation Slab
Sewer Public Sewer
Water Public
Architectural Style Colonial
Level or Stories 2
Additional Building Above Grade
Structure Type 9'+ Ceilings
New Construction N
Schools
School District Hamilton Township
Others
HOA Fee Include Pool(s),Common Area Maintenance,Lawn Maintenance,Snow Removal,Trash,Health Club,Management
Senior Community Yes
Tax ID 03-02606 01-00066
Ownership Fee Simple
Security Features Security System
Acceptable Financing Conventional, FHA 203(b)
Listing Terms Conventional, FHA 203(b)
Financing Conventional,FHA 203(b)
Read Less
Want to know what your home might be worth? Contact us for a FREE valuation!

Our team is ready to help you sell your home for the highest possible price ASAP

Bought with Franca Gosselin • BHHS Fox & Roach-Princeton Junction

GET MORE INFORMATION





