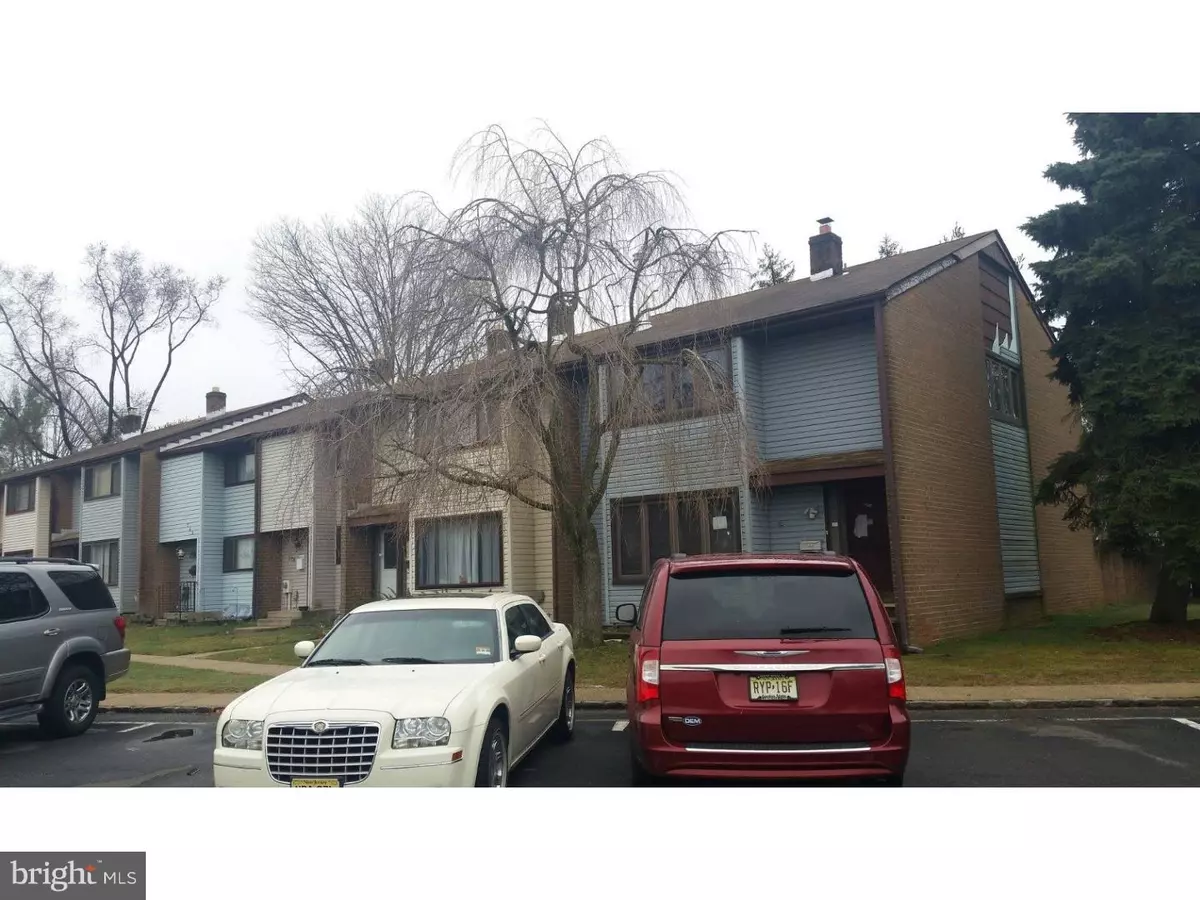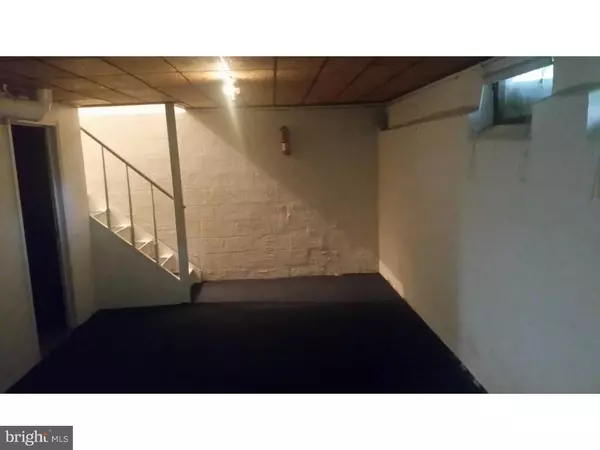$148,000
$146,700
0.9%For more information regarding the value of a property, please contact us for a free consultation.
788 TWIN RIVERS DR N Hightstown, NJ 08520
3 Beds
3 Baths
1,620 SqFt
Key Details
Sold Price $148,000
Property Type Townhouse
Sub Type End of Row/Townhouse
Listing Status Sold
Purchase Type For Sale
Square Footage 1,620 sqft
Price per Sqft $91
Subdivision Twin Rivers
MLS Listing ID 1003881571
Sold Date 03/17/16
Style Other
Bedrooms 3
Full Baths 2
Half Baths 1
HOA Fees $174/mo
HOA Y/N Y
Abv Grd Liv Area 1,620
Originating Board TREND
Year Built 1975
Annual Tax Amount $6,134
Tax Year 2015
Lot Size 1,894 Sqft
Acres 0.04
Lot Dimensions 24X80
Property Description
End unit Townhome in Twin Rivers, oversized rooms including a large kitchen with breakfast area, dining room, living room with wood burning stove, three large bedrooms and two full bathrooms. Basement was partial finished. This is a bank owned property and is selling as is only. Seller nor any of it representatives or agents have every lived in the property and make no representations either verbal or in writing about the condition and or use of the property. Property is selling as is only. Inspections and any township required inspections are the buyers responsibility and are done at the buyers cost. Employees and family members residing with employees of JPMorgan Chase Bank, N.A, its affiliates or subsidiaries are strictly prohibited from directly or indirectly purchasing any property owned by JPMorgan Chase Bank, N.A.
Location
State NJ
County Mercer
Area East Windsor Twp (21101)
Zoning PUD
Rooms
Other Rooms Living Room, Dining Room, Primary Bedroom, Bedroom 2, Kitchen, Bedroom 1
Basement Full
Interior
Interior Features Kitchen - Island, Kitchen - Eat-In
Hot Water Natural Gas
Heating Gas
Cooling Central A/C
Fireplace N
Heat Source Natural Gas
Laundry Basement
Exterior
Amenities Available Swimming Pool
Water Access N
Roof Type Shingle
Accessibility None
Garage N
Building
Story 2
Sewer Public Sewer
Water Public
Architectural Style Other
Level or Stories 2
Additional Building Above Grade
New Construction N
Schools
Middle Schools Melvin H Kreps School
High Schools Hightstown
School District East Windsor Regional Schools
Others
HOA Fee Include Pool(s),Common Area Maintenance,Snow Removal,Trash
Tax ID 01-00014 02-00788
Ownership Fee Simple
Special Listing Condition REO (Real Estate Owned)
Read Less
Want to know what your home might be worth? Contact us for a FREE valuation!

Our team is ready to help you sell your home for the highest possible price ASAP

Bought with Rocco Balsamo • Long & Foster Real Estate, Inc.
GET MORE INFORMATION





