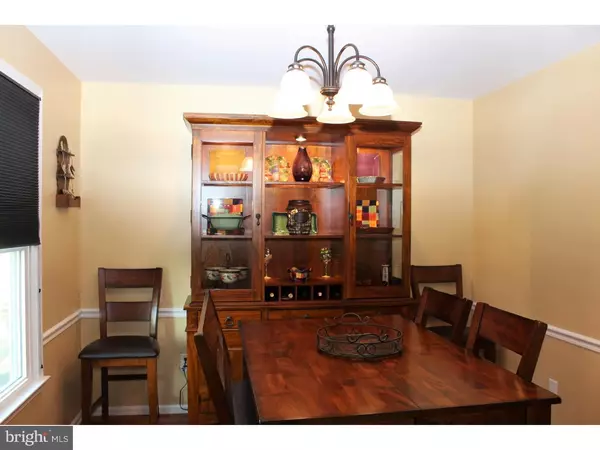$290,000
$292,500
0.9%For more information regarding the value of a property, please contact us for a free consultation.
545 STANFORD RD Fairless Hills, PA 19030
3 Beds
3 Baths
2,086 SqFt
Key Details
Sold Price $290,000
Property Type Single Family Home
Sub Type Detached
Listing Status Sold
Purchase Type For Sale
Square Footage 2,086 sqft
Price per Sqft $139
Subdivision Wistarwood
MLS Listing ID 1003879887
Sold Date 12/12/16
Style Colonial
Bedrooms 3
Full Baths 2
Half Baths 1
HOA Y/N N
Abv Grd Liv Area 2,086
Originating Board TREND
Year Built 1991
Annual Tax Amount $7,974
Tax Year 2016
Lot Size 8,276 Sqft
Acres 0.19
Lot Dimensions 95X115
Property Description
Bright & airy colonial with upgrades throughout! Step inside to the foyer which leads to the bright and airy 17x30 living room. Light floods the living room through skylights and a palladium window overlooking the picturesque rear yard. The remodeled eat in kitchen features newer appliances and gleaming wood floors that extend through to the dining room. A remodeled powder room and office complete the first floor. The office can also be used as a bedroom. Upstairs hosts two bedrooms, updated bathroom and a master bedroom suite. The master bedroom is sure to please with a walk in closet and remodeled master bathroom. Let the master bathroom be your sanctuary. It is highlighted by a skylight, his/her sinks with solid stone vanity top, ceramic tile shower with frameless glass door, and ceramic tile floor. The paver patio accented by a retractable awning, enhances the entertainment setting of the rear yard. Sit out on your patio and enjoy your morning coffee and gaze out into the woods as there are no homes in the rear of the home. The home also features newer heat pump (2015), central air (2015), 200 Amp electric, and electric garage door openers.
Location
State PA
County Bucks
Area Bristol Twp (10105)
Zoning R2
Rooms
Other Rooms Living Room, Dining Room, Primary Bedroom, Bedroom 2, Kitchen, Bedroom 1, Other, Attic
Interior
Interior Features Primary Bath(s), Skylight(s), Ceiling Fan(s), Kitchen - Eat-In
Hot Water Electric
Heating Electric, Forced Air
Cooling Central A/C
Flooring Fully Carpeted, Tile/Brick
Equipment Oven - Self Cleaning, Dishwasher, Built-In Microwave
Fireplace N
Appliance Oven - Self Cleaning, Dishwasher, Built-In Microwave
Heat Source Electric
Laundry Upper Floor
Exterior
Exterior Feature Patio(s)
Parking Features Garage Door Opener
Garage Spaces 5.0
Water Access N
Roof Type Shingle
Accessibility None
Porch Patio(s)
Attached Garage 2
Total Parking Spaces 5
Garage Y
Building
Lot Description Front Yard, Rear Yard
Story 2
Foundation Concrete Perimeter
Sewer Public Sewer
Water Public
Architectural Style Colonial
Level or Stories 2
Additional Building Above Grade
Structure Type Cathedral Ceilings
New Construction N
Schools
High Schools Truman Senior
School District Bristol Township
Others
Senior Community No
Tax ID 05-003-041
Ownership Fee Simple
Acceptable Financing Conventional, VA, FHA 203(b)
Listing Terms Conventional, VA, FHA 203(b)
Financing Conventional,VA,FHA 203(b)
Read Less
Want to know what your home might be worth? Contact us for a FREE valuation!

Our team is ready to help you sell your home for the highest possible price ASAP

Bought with Susan Buzek • RE/MAX Advantage-Fairless Hills

GET MORE INFORMATION





