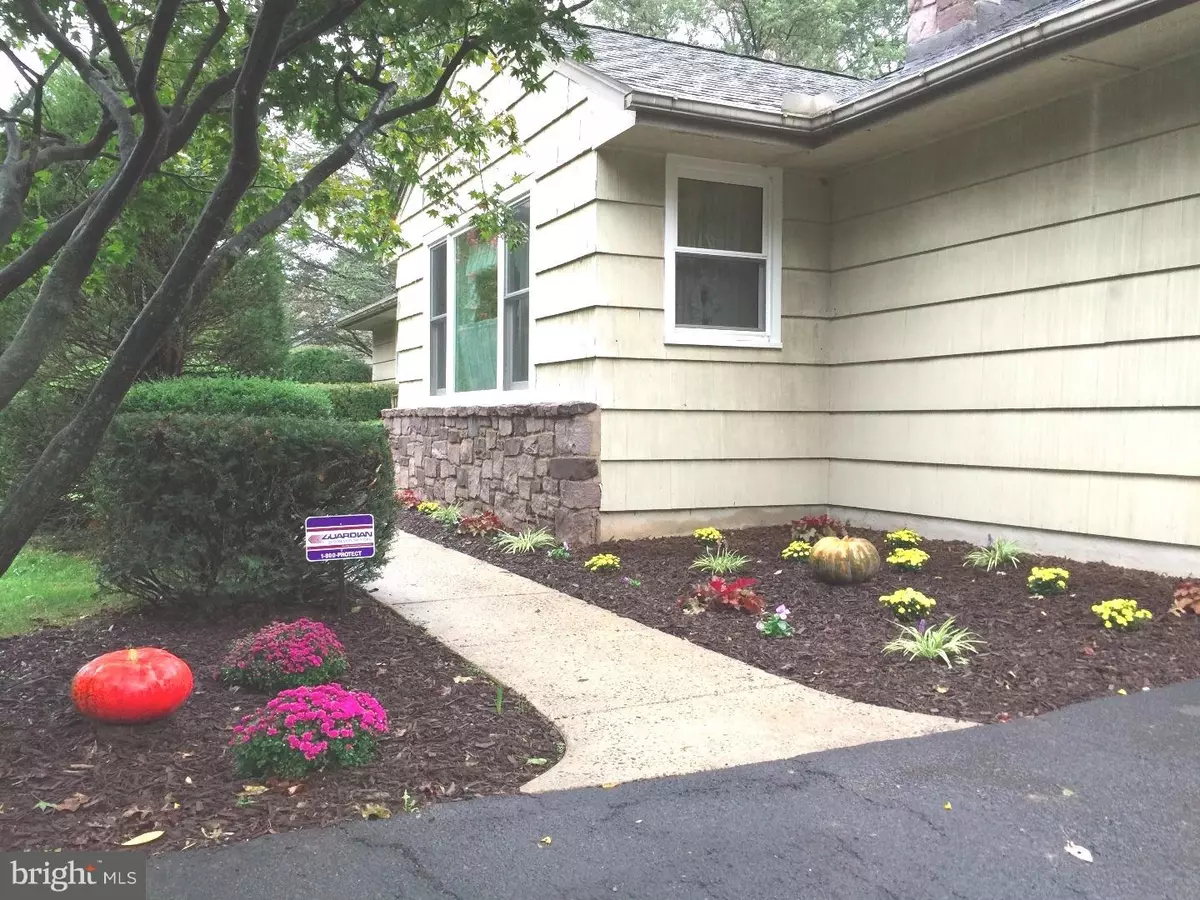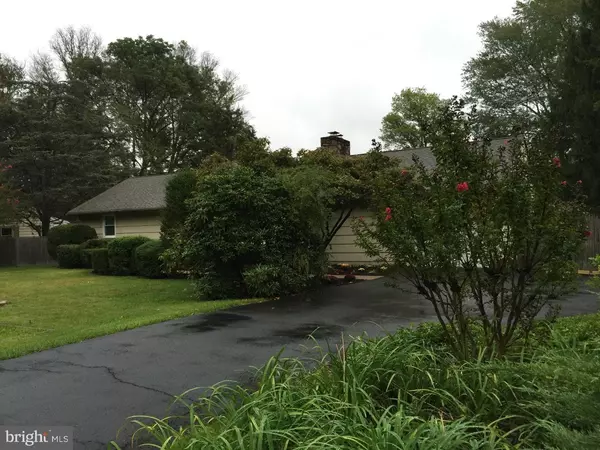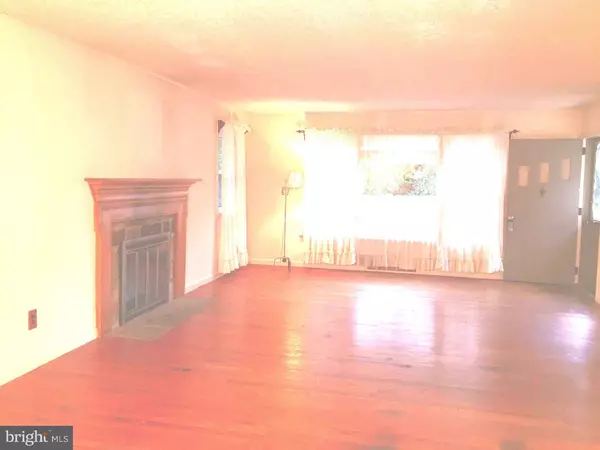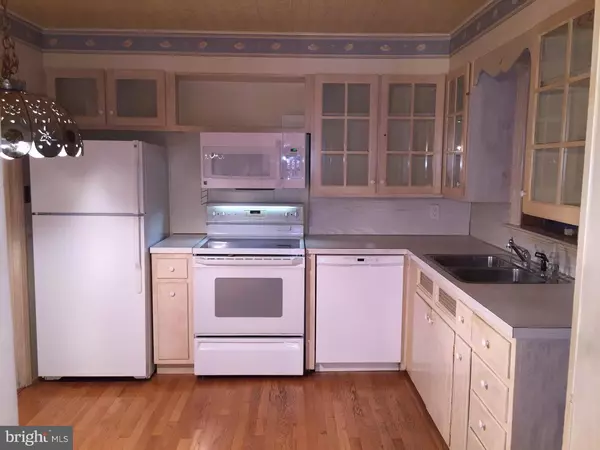$280,000
$300,000
6.7%For more information regarding the value of a property, please contact us for a free consultation.
8 FAYETTE DR Yardley, PA 19067
3 Beds
2 Baths
1,851 SqFt
Key Details
Sold Price $280,000
Property Type Single Family Home
Sub Type Detached
Listing Status Sold
Purchase Type For Sale
Square Footage 1,851 sqft
Price per Sqft $151
Subdivision Green Acres
MLS Listing ID 1003879189
Sold Date 12/01/16
Style Ranch/Rambler
Bedrooms 3
Full Baths 1
Half Baths 1
HOA Y/N N
Abv Grd Liv Area 1,851
Originating Board TREND
Year Built 1952
Annual Tax Amount $5,848
Tax Year 2016
Lot Size 0.800 Acres
Acres 0.8
Lot Dimensions 100X137
Property Description
One level living, ranch style home located in a sleepy treelined community, minutes to Yardley Boro! The home features hardwood floors through-out including the newer 20' X 15' addition! Enter the living room with triple window, wood burning, stone fireplace with custom solid oak mantel. Kitchen renovated with newer dishwasher, range, built in microwave, glass window cabinetry and a pass thru to the gathering room. The gathering room is light and bright with vaulted ceiling, two skylights and sliding glass to a two tiered deck. The desks add great space for outdoor dining and entertainment and may also be accessed from the den. Backyard is fenced on three sides, landscaped boarders allowing for secluded privacy and complete with garden shed. The den includes new carpeting, full wall of custom built-in cabinetry and sliding glass door to rear decks.Additional features include: full basement, replaced windows, hi-efficiency heater 2014 and the addition is vinyl sided. The walk up attic spans the full length of the house. Be sure to see this property "You can't tell a good book by its cover" this house has tons of potential and was lovingly maintained by the original owners. Close to the train, shopping, restaurants and hospitals. Easy commute to New Jersey, New York and Philadelphia.
Location
State PA
County Bucks
Area Lower Makefield Twp (10120)
Zoning R2
Rooms
Other Rooms Living Room, Dining Room, Primary Bedroom, Bedroom 2, Kitchen, Family Room, Bedroom 1, Other, Attic
Basement Full, Unfinished
Interior
Interior Features Butlers Pantry, Skylight(s), Ceiling Fan(s), Attic/House Fan, Exposed Beams, Kitchen - Eat-In
Hot Water Oil
Heating Oil
Cooling Central A/C
Flooring Wood, Fully Carpeted, Vinyl
Fireplaces Number 1
Fireplaces Type Stone
Equipment Oven - Self Cleaning, Dishwasher, Disposal, Built-In Microwave
Fireplace Y
Window Features Replacement
Appliance Oven - Self Cleaning, Dishwasher, Disposal, Built-In Microwave
Heat Source Oil
Laundry Basement
Exterior
Exterior Feature Deck(s)
Parking Features Inside Access
Garage Spaces 4.0
Fence Other
Utilities Available Cable TV
Water Access N
Roof Type Shingle
Accessibility None
Porch Deck(s)
Attached Garage 1
Total Parking Spaces 4
Garage Y
Building
Lot Description Level
Story 1
Foundation Concrete Perimeter
Sewer Public Sewer
Water Public
Architectural Style Ranch/Rambler
Level or Stories 1
Additional Building Above Grade, Shed
Structure Type Cathedral Ceilings
New Construction N
Schools
School District Pennsbury
Others
Senior Community No
Tax ID 20-042-119
Ownership Fee Simple
Security Features Security System
Acceptable Financing Conventional, VA, FHA 203(b)
Listing Terms Conventional, VA, FHA 203(b)
Financing Conventional,VA,FHA 203(b)
Read Less
Want to know what your home might be worth? Contact us for a FREE valuation!

Our team is ready to help you sell your home for the highest possible price ASAP

Bought with Naomi Knows Homes Witz • Bonaventure Realty
GET MORE INFORMATION





