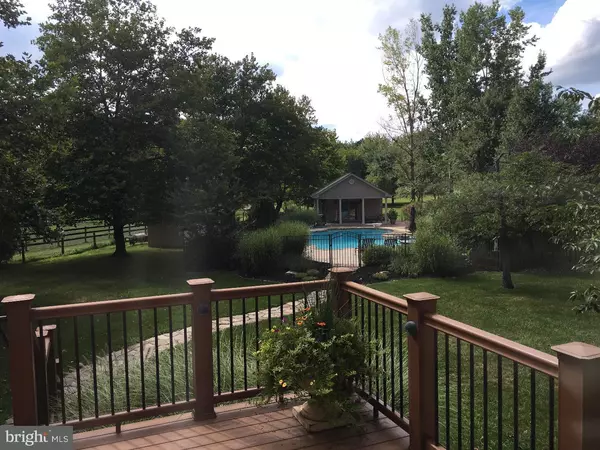$682,500
$689,900
1.1%For more information regarding the value of a property, please contact us for a free consultation.
60 REMINGTON PL Warrington, PA 18974
4 Beds
3 Baths
3,090 SqFt
Key Details
Sold Price $682,500
Property Type Single Family Home
Sub Type Detached
Listing Status Sold
Purchase Type For Sale
Square Footage 3,090 sqft
Price per Sqft $220
Subdivision Deer Run Farms
MLS Listing ID 1003878771
Sold Date 09/30/16
Style Contemporary
Bedrooms 4
Full Baths 2
Half Baths 1
HOA Fees $16/ann
HOA Y/N Y
Abv Grd Liv Area 3,090
Originating Board TREND
Year Built 1991
Annual Tax Amount $8,715
Tax Year 2016
Lot Size 1.603 Acres
Acres 1.6
Property Description
Welcome to is amazing home with a backyard to make you feel like everyday is a vacation! This 4 bedroom, 2 1/2 bath home has so much to offer. The paver walkway to the double wood front doors leads to an open foyer that is so inviting. Large Living Room and Dining Room with hardwood floors and large windows. Office/Sunroom off the Living Room with hardwood floors. The updated kitchen with Tavertine Stone Tile, Granite Counters and Wood Floor is beautiful. Master bedroom with large bay window and with an outstanding top of the line Master Bathroom with with Travertine Stone, vanity, large shower and double sinks. All bathrooms have been updated with Tavertine stone and granite sinks. The backyard with a Trek Deck, professional landscaping, gorgeous in-ground pool, pool house with dressing room and built in fire pit on 1.6 acres is an outstanding setting for relaxing and hosting parties. Finished basement with ample storage areas, two car garage and large driveway with a side entrance to the laundry/mud room from outside and in the garage. This house has everything, why not make this house your new HOME!
Location
State PA
County Bucks
Area Northampton Twp (10131)
Zoning AR
Rooms
Other Rooms Living Room, Dining Room, Primary Bedroom, Bedroom 2, Bedroom 3, Kitchen, Family Room, Bedroom 1, Laundry
Basement Full
Interior
Interior Features Kitchen - Island, Skylight(s), WhirlPool/HotTub, Stall Shower, Kitchen - Eat-In
Hot Water Electric
Heating Heat Pump - Electric BackUp, Propane
Cooling Central A/C
Fireplaces Number 1
Equipment Cooktop, Oven - Wall, Oven - Double, Oven - Self Cleaning, Dishwasher, Refrigerator
Fireplace Y
Window Features Bay/Bow
Appliance Cooktop, Oven - Wall, Oven - Double, Oven - Self Cleaning, Dishwasher, Refrigerator
Heat Source Bottled Gas/Propane
Laundry Main Floor
Exterior
Exterior Feature Deck(s)
Garage Spaces 5.0
Fence Other
Pool In Ground
Water Access N
Accessibility None
Porch Deck(s)
Total Parking Spaces 5
Garage N
Building
Story 2
Sewer On Site Septic
Water Well
Architectural Style Contemporary
Level or Stories 2
Additional Building Above Grade
Structure Type 9'+ Ceilings
New Construction N
Schools
High Schools Council Rock High School South
School District Council Rock
Others
HOA Fee Include Common Area Maintenance
Senior Community No
Tax ID 31-051-016
Ownership Fee Simple
Security Features Security System
Read Less
Want to know what your home might be worth? Contact us for a FREE valuation!

Our team is ready to help you sell your home for the highest possible price ASAP

Bought with Larry Minsky • Keller Williams Real Estate - Newtown
GET MORE INFORMATION


