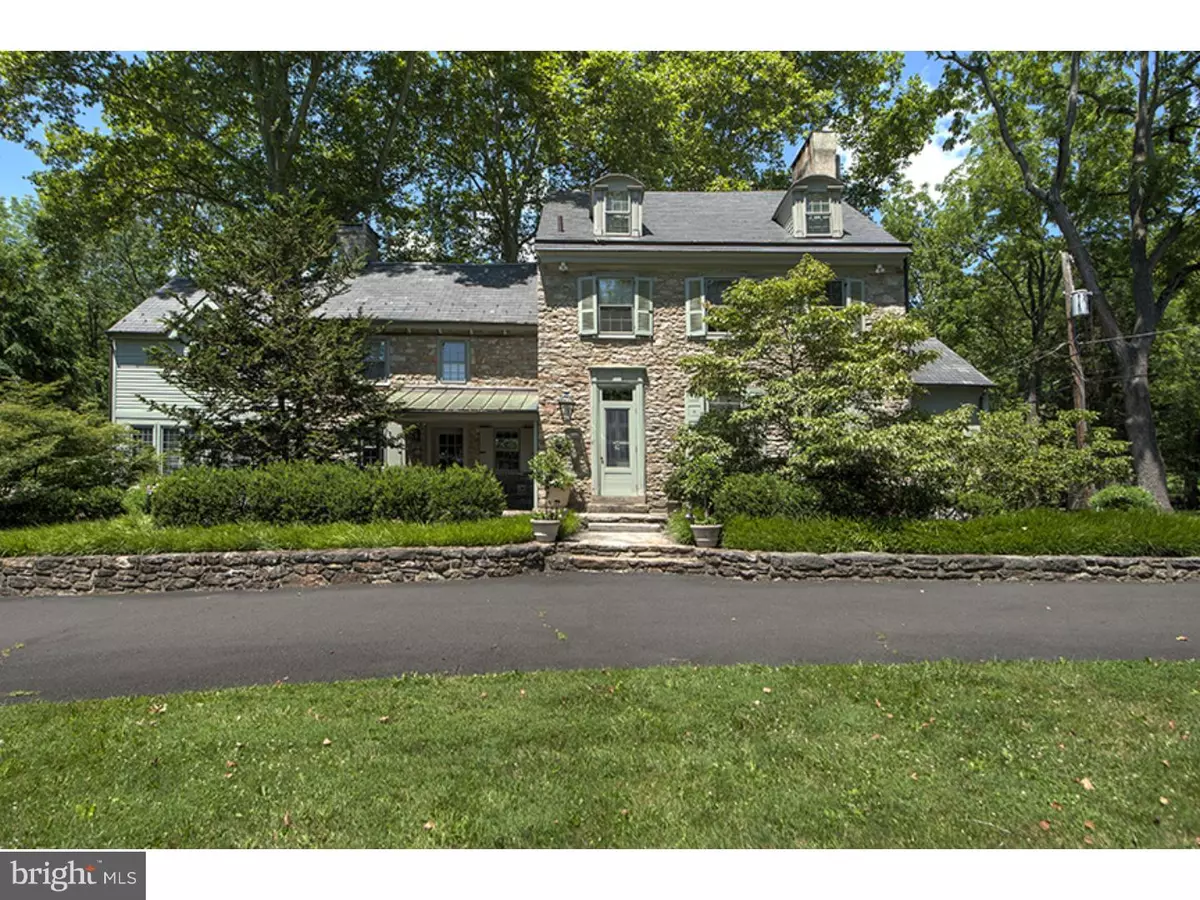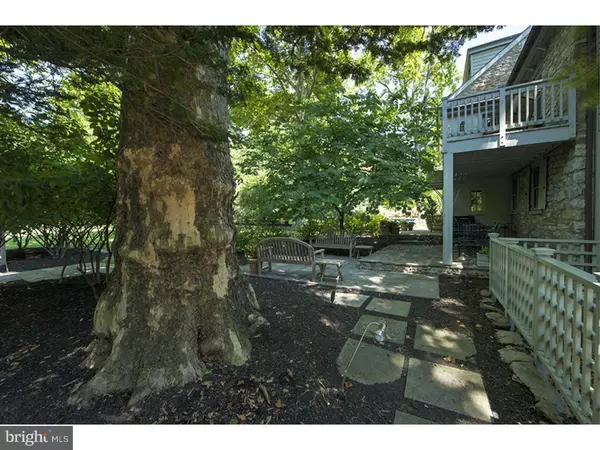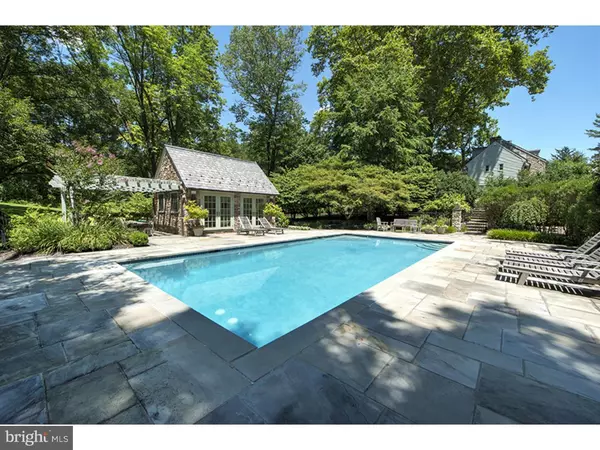$1,670,000
$1,895,000
11.9%For more information regarding the value of a property, please contact us for a free consultation.
2828 ASH MILL RD Doylestown, PA 18902
3 Beds
4 Baths
4,417 SqFt
Key Details
Sold Price $1,670,000
Property Type Single Family Home
Sub Type Detached
Listing Status Sold
Purchase Type For Sale
Square Footage 4,417 sqft
Price per Sqft $378
MLS Listing ID 1003878715
Sold Date 11/30/16
Style Colonial,Farmhouse/National Folk
Bedrooms 3
Full Baths 3
Half Baths 1
HOA Y/N N
Abv Grd Liv Area 4,417
Originating Board TREND
Year Built 1824
Annual Tax Amount $11,992
Tax Year 2016
Lot Size 5.609 Acres
Acres 5.61
Lot Dimensions IRR
Property Description
A circular drive and a park like setting on over 6 well-manicured and cared for acres set the stage for this impressive stone Estate that has a rich history dating back to 1824. Situated in a picturesque backdrop surrounded by grand sycamore trees, the exterior beauty can also be found on the interior due to meticulous care, updates and attention to detail. This 3 Bedroom, 3.1 Bath Colonial home has been completely restored and throughout there are period details, gorgeous random width hardwood floors, deep window sills, high ceilings, dentil molding, exposed stone walls, beamed ceilings, fireplaces and much more. It was the former home of George Sotter, the famed Pennsylvania Impressionist and some of his original artwork elevates the home with even more remarkable details, such as the mural and the walls of leaded windows in the Sun Room. The Gourmet Kitchen boasts granite counters, an island, high end appliances (Viking, Gaggenau, SubZero, Meile), Breakfast Room with fireplace. There is a sizable formal Dining Room with fireplace, a charming Gathering Room and Sun Room that looks out at the patio and pool. Beyond the Laundry and Mud Room are stairs leading up to an Office. Upstairs is a stunning Master Suite with stone wall, vaulted ceiling and designer Bath. Two additional Bedrooms and updated Hall Bath complete the 2nd floor. The 3rd Floor has a massive 2 story room for entertaining or flex space with notable windows and a full Bath. The 2 Car detached Garage has built in storage cabinets and a 2nd fl office or studio. There are many ways to enjoy the setting with outdoor stone and flagstone patios and a luxurious salt water heated pool and cabana.
Location
State PA
County Bucks
Area Buckingham Twp (10106)
Zoning AG
Rooms
Other Rooms Living Room, Dining Room, Primary Bedroom, Bedroom 2, Kitchen, Bedroom 1, Laundry, Other
Basement Full
Interior
Interior Features Kitchen - Island, Butlers Pantry, WhirlPool/HotTub, Dining Area
Hot Water Oil, S/W Changeover
Heating Oil, Hot Water, Radiant
Cooling Central A/C
Flooring Wood
Fireplaces Number 2
Fireplaces Type Gas/Propane
Fireplace Y
Heat Source Oil
Laundry Main Floor
Exterior
Exterior Feature Deck(s)
Parking Features Garage Door Opener
Garage Spaces 2.0
Pool In Ground
Water Access N
Accessibility None
Porch Deck(s)
Total Parking Spaces 2
Garage Y
Building
Story 2
Sewer On Site Septic
Water Well
Architectural Style Colonial, Farmhouse/National Folk
Level or Stories 2
Additional Building Above Grade
Structure Type 9'+ Ceilings
New Construction N
Schools
School District Central Bucks
Others
Senior Community No
Tax ID 06-014-029-003
Ownership Fee Simple
Security Features Security System
Read Less
Want to know what your home might be worth? Contact us for a FREE valuation!

Our team is ready to help you sell your home for the highest possible price ASAP

Bought with Virginia L Waters • Kurfiss Sotheby's International Realty

GET MORE INFORMATION





