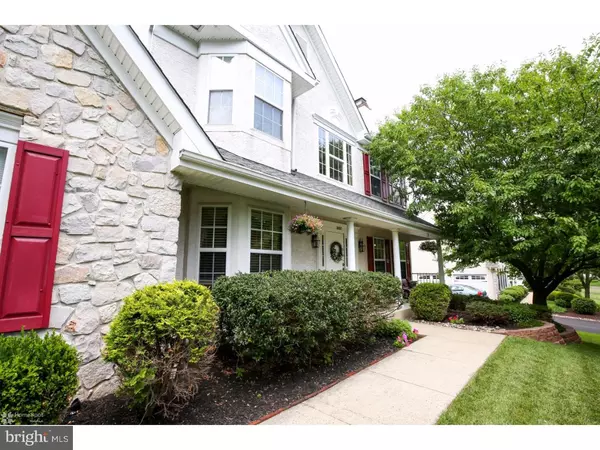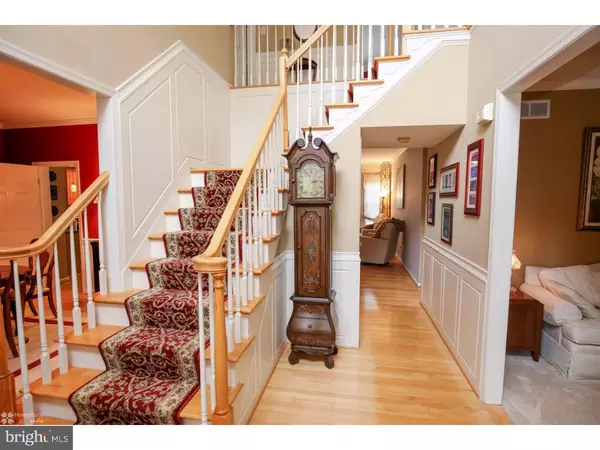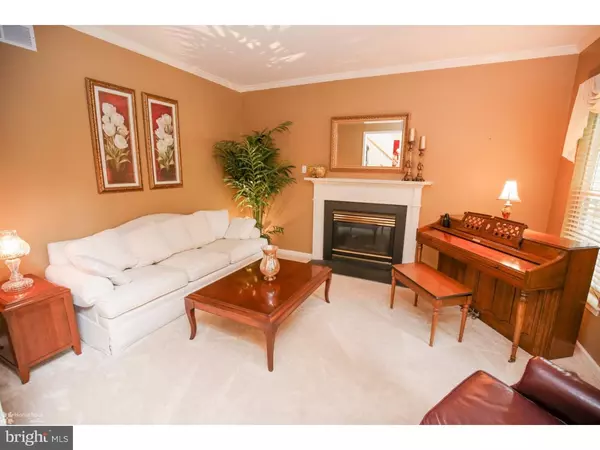$495,000
$500,000
1.0%For more information regarding the value of a property, please contact us for a free consultation.
2657 FAWN LN Warrington, PA 18976
5 Beds
4 Baths
3,000 SqFt
Key Details
Sold Price $495,000
Property Type Single Family Home
Sub Type Detached
Listing Status Sold
Purchase Type For Sale
Square Footage 3,000 sqft
Price per Sqft $165
Subdivision Pickertown Knoll
MLS Listing ID 1003878097
Sold Date 09/02/16
Style Contemporary
Bedrooms 5
Full Baths 3
Half Baths 1
HOA Y/N N
Abv Grd Liv Area 3,000
Originating Board TREND
Year Built 1997
Annual Tax Amount $7,898
Tax Year 2016
Lot Size 0.333 Acres
Acres 0.33
Lot Dimensions 100X145
Property Description
Welcome to the Estates at Pickertown Knoll where you will find 1 gorgeous home after another. Arrive at 2657 Fawn ln. & smile at the inviting curb appeal & the extended, covered front porch of this gorgeous home. Walk in to the 2 story foyer to be greeted by gleaming HWFs. Immediately you'll notice that this is a bright, airy & open flr plan. To your right you have a formal LR w/a gas-fired fireplace ready to warm your souls on cool winter nights. Continue on to find an office w/2 separate desks & wonderful built-in cabinetry. This rm can also be used as a guest BR or in-law suite. The floor plan of this home boasts an open FR and eat-in Kit combo. As an upgrade the FR was extended and has multiple windows allowing the natural sunlight to pour in. If you partake in the culinary arts you are going to rejoice in your magnificent Kit w/granite CTPs & island, rich wood cabinetry, tasteful tile backsplash, upgraded SS appliances, oversized recessed sink, pantry, fantastic lighting & wonderful views from the window above the sink. The eat-in Kit is complemented by an oversized DR w/chair & crown molding. The 1st Flr is completed by a Lg laundry/mudrm w/useful CTP space & cabinetry & a well-appointed 1/2 BA. Stroll upstairs to the living quarters to find 4 nice size BRs all w/good closet space, a Fam BA & a MBR suite w/a vaulted ceiling & bay window, a sitting rm separated by 2 tasteful columns, a Lg walk-in closet & a fantastic, tiled MBA w/a soaking tub, dual sinks & Lg stall shower. If you desire more rm, stroll downstairs to your fully finished basement. Here you will find the ultimate entertainment & relaxation space. There's a full bar w/bar stool seating, pool table & rec rm area, home theater rm, an exercise rm, full BA & an additional rm-being used as a workshop & storage space. If you enjoy fair-weather activities, you are going to revel in your wonderful, flat backyard w/it's expensive deck. There is plenty of space for a pool & your summer activities. The landscaping is gorgeous & provides privacy trees, making this the perfect place to entertain your friends & fam at your summer BBQs. Honorable mentions to this wonderful home include an extended 2 car garage, high efficiency gas mechanicals, neutral & architecturally chosen paint tones & numerous upgrades. All this is located just a short stroll from parks, shopping centers, fantastic eateries, area hospitals & medical centers & all major thoroughfares including the PA Turnpike.
Location
State PA
County Bucks
Area Warrington Twp (10150)
Zoning R2
Rooms
Other Rooms Living Room, Dining Room, Primary Bedroom, Bedroom 2, Bedroom 3, Kitchen, Family Room, Bedroom 1, Laundry, Other, Attic
Basement Full, Outside Entrance, Fully Finished
Interior
Interior Features Primary Bath(s), Kitchen - Island, Dining Area
Hot Water Natural Gas
Heating Gas, Forced Air
Cooling Central A/C
Flooring Wood, Fully Carpeted, Tile/Brick
Fireplaces Number 1
Fireplaces Type Gas/Propane
Equipment Built-In Range, Oven - Self Cleaning, Dishwasher, Disposal
Fireplace Y
Appliance Built-In Range, Oven - Self Cleaning, Dishwasher, Disposal
Heat Source Natural Gas
Laundry Main Floor
Exterior
Exterior Feature Deck(s)
Parking Features Inside Access, Garage Door Opener, Oversized
Garage Spaces 5.0
Water Access N
Roof Type Pitched,Shingle
Accessibility None
Porch Deck(s)
Attached Garage 2
Total Parking Spaces 5
Garage Y
Building
Lot Description Sloping, Front Yard, Rear Yard
Story 2
Foundation Concrete Perimeter
Sewer Public Sewer
Water Public
Architectural Style Contemporary
Level or Stories 2
Additional Building Above Grade
Structure Type 9'+ Ceilings
New Construction N
Schools
High Schools Central Bucks High School South
School District Central Bucks
Others
Senior Community No
Tax ID 50-018-057
Ownership Fee Simple
Acceptable Financing Conventional, VA, FHA 203(b)
Listing Terms Conventional, VA, FHA 203(b)
Financing Conventional,VA,FHA 203(b)
Read Less
Want to know what your home might be worth? Contact us for a FREE valuation!

Our team is ready to help you sell your home for the highest possible price ASAP

Bought with Non Subscribing Member • Non Member Office
GET MORE INFORMATION





