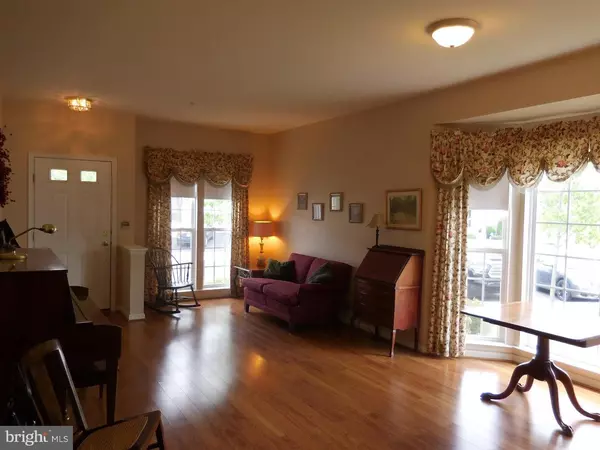$267,500
$275,000
2.7%For more information regarding the value of a property, please contact us for a free consultation.
2615 CRABAPPLE CIR Perkasie, PA 18944
3 Beds
4 Baths
1,960 SqFt
Key Details
Sold Price $267,500
Property Type Townhouse
Sub Type Interior Row/Townhouse
Listing Status Sold
Purchase Type For Sale
Square Footage 1,960 sqft
Price per Sqft $136
Subdivision Orchard Hill
MLS Listing ID 1003877349
Sold Date 08/31/16
Style Colonial
Bedrooms 3
Full Baths 2
Half Baths 2
HOA Fees $41/qua
HOA Y/N Y
Abv Grd Liv Area 1,960
Originating Board TREND
Year Built 2004
Annual Tax Amount $4,759
Tax Year 2016
Lot Size 3,479 Sqft
Acres 0.08
Lot Dimensions 31X73
Property Description
Nestled in the cul de sac of the much sought after neighborhood of Orchard Hill, this sun drenched end unit townhome offers an open floor plan, perfect for entertaining. As you enter through the front door, you will be in awe of the spaciousness. The living room and dining room areas provide ample space for family gatherings. The bright kitchen overlooking the family room and morning room allows for plenty of conversation. Stroll up the stairs to the upper level to find the master bedroom featuring a vaulted ceiling, walk-in closet and master bath complete with a glass enclosed shower, whirlpool tub and double vanity. Two additional bedrooms, hall bath and a laundry room complete this level. The finished basement offers additional living space, plenty of storage and a half bath. Relax and take in the views of the neighborhood from the patio. With the walking/bike path that meanders throughout adjoining neighborhoods, local parks, nearby dining, shopping and easy access to major routes, you will want to call this "home".
Location
State PA
County Bucks
Area Hilltown Twp (10115)
Zoning CR
Rooms
Other Rooms Living Room, Dining Room, Primary Bedroom, Bedroom 2, Kitchen, Family Room, Bedroom 1, Laundry, Other, Attic
Basement Full
Interior
Interior Features Primary Bath(s), Butlers Pantry, Skylight(s), Ceiling Fan(s), Sprinkler System, Dining Area
Hot Water Natural Gas
Heating Gas, Forced Air
Cooling Central A/C
Flooring Fully Carpeted, Vinyl
Equipment Built-In Range, Dishwasher, Disposal
Fireplace N
Appliance Built-In Range, Dishwasher, Disposal
Heat Source Natural Gas
Laundry Upper Floor
Exterior
Exterior Feature Patio(s), Porch(es)
Parking Features Inside Access
Garage Spaces 4.0
Amenities Available Tot Lots/Playground
Water Access N
Roof Type Pitched,Shingle
Accessibility None
Porch Patio(s), Porch(es)
Attached Garage 1
Total Parking Spaces 4
Garage Y
Building
Lot Description Corner, Cul-de-sac
Story 2
Foundation Concrete Perimeter
Sewer Public Sewer
Water Public
Architectural Style Colonial
Level or Stories 2
Additional Building Above Grade
Structure Type Cathedral Ceilings,9'+ Ceilings
New Construction N
Schools
Elementary Schools Seylar
Middle Schools Pennridge Central
High Schools Pennridge
School District Pennridge
Others
HOA Fee Include Common Area Maintenance,Lawn Maintenance,Snow Removal,Trash
Senior Community No
Tax ID 15-016-133
Ownership Fee Simple
Read Less
Want to know what your home might be worth? Contact us for a FREE valuation!

Our team is ready to help you sell your home for the highest possible price ASAP

Bought with David Linberg • Long & Foster Real Estate, Inc.

GET MORE INFORMATION





