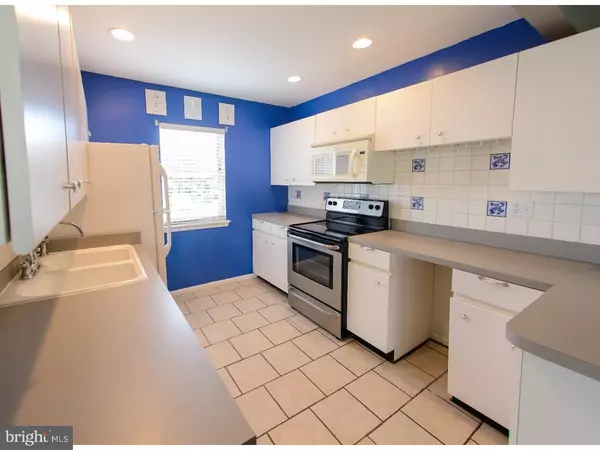$190,000
$190,000
For more information regarding the value of a property, please contact us for a free consultation.
51 APRICOT LN Levittown, PA 19055
3 Beds
2 Baths
1,200 SqFt
Key Details
Sold Price $190,000
Property Type Single Family Home
Sub Type Detached
Listing Status Sold
Purchase Type For Sale
Square Footage 1,200 sqft
Price per Sqft $158
Subdivision Appletree
MLS Listing ID 1003877127
Sold Date 10/14/16
Style Cape Cod
Bedrooms 3
Full Baths 2
HOA Y/N N
Abv Grd Liv Area 1,200
Originating Board TREND
Year Built 1953
Annual Tax Amount $3,851
Tax Year 2016
Lot Size 5,742 Sqft
Acres 0.13
Lot Dimensions 58X99
Property Description
Back On the Market! Buyer financing fell through, so here is YOUR chance to see this beautiful expanded 3 Bedroom, 2 Bath home is move in ready on a quiet street in Appletree. The fresh clean Kitchen offers a breakfast bar, double sink and plenty of counter and cabinet space. The Kitchen opens to the large neutral color Living Room with w/w carpeting and Dining Room offering plenty of natural light. On the lower level you have the Master Bedroom that features a walk in closet with two additional closets as well as an abundance of light, a full bathroom with newer vanity, additional storage and a double shower head. The Laundry Room is also located on the main floor with ceramic tile floor. The upper level has two freshly painted Bedrooms with w/w carpeting, ceiling fans and plenty of closet space. The 2nd Bathroom offers a stand up shower, vanity and linen storage. The backyard features a large patio and fenced in yard perfect for Summer BBQs! This house is conveniently located near the main highways, shopping and entertainment. Come make this house your home!
Location
State PA
County Bucks
Area Bristol Twp (10105)
Zoning R3
Rooms
Other Rooms Living Room, Dining Room, Primary Bedroom, Bedroom 2, Kitchen, Family Room, Bedroom 1, Laundry
Interior
Interior Features Kitchen - Island, Ceiling Fan(s), Breakfast Area
Hot Water Oil
Heating Oil, Radiant
Cooling Wall Unit
Flooring Fully Carpeted, Tile/Brick
Fireplace N
Heat Source Oil
Laundry Main Floor
Exterior
Exterior Feature Patio(s), Porch(es)
Garage Spaces 3.0
Fence Other
Water Access N
Roof Type Shingle
Accessibility None
Porch Patio(s), Porch(es)
Total Parking Spaces 3
Garage N
Building
Lot Description Front Yard, Rear Yard, SideYard(s)
Story 2
Foundation Slab
Sewer Public Sewer
Water Public
Architectural Style Cape Cod
Level or Stories 2
Additional Building Above Grade
Structure Type Cathedral Ceilings,9'+ Ceilings
New Construction N
Schools
High Schools Truman Senior
School District Bristol Township
Others
Senior Community No
Tax ID 05-035-220
Ownership Fee Simple
Acceptable Financing Conventional, VA, FHA 203(b)
Listing Terms Conventional, VA, FHA 203(b)
Financing Conventional,VA,FHA 203(b)
Read Less
Want to know what your home might be worth? Contact us for a FREE valuation!

Our team is ready to help you sell your home for the highest possible price ASAP

Bought with Patricia White • Coldwell Banker Hearthside-Doylestown
GET MORE INFORMATION





