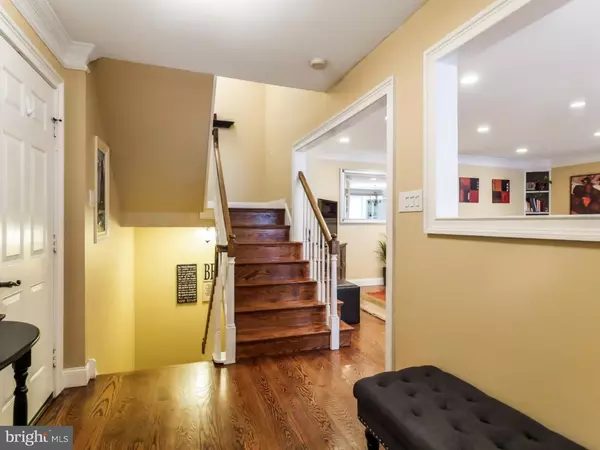$400,000
$399,900
For more information regarding the value of a property, please contact us for a free consultation.
30 SUTPHIN PNES Yardley, PA 19067
4 Beds
4 Baths
2,787 SqFt
Key Details
Sold Price $400,000
Property Type Townhouse
Sub Type Interior Row/Townhouse
Listing Status Sold
Purchase Type For Sale
Square Footage 2,787 sqft
Price per Sqft $143
Subdivision Sutphin Pines
MLS Listing ID 1003876451
Sold Date 11/10/16
Style Colonial
Bedrooms 4
Full Baths 3
Half Baths 1
HOA Fees $275/mo
HOA Y/N Y
Abv Grd Liv Area 2,787
Originating Board TREND
Year Built 1987
Annual Tax Amount $8,844
Tax Year 2016
Lot Size 2,523 Sqft
Acres 0.06
Lot Dimensions 29X87
Property Description
Highly desirable Sutphin Pines would like to welcome you home. Offering a premium corner location this truly immaculate, upgraded four bedroom, four level home with two car garage and brick details creates a sense of privacy with the side entry boasting a lovely brick walkway. Stunning hardwood floors greet you in the foyer that flow through most of the main level. With wide crown molding, a plethora of recessed lighting and a built-in bookcase the living room creates an inviting appeal. Recently remodeled the well appointed kitchen gives the chef a beautiful workspace featuring the hardwood floors, gleaming granite, custom tile backsplash, an island with pennant lighting and stainless steel appliances including GE Profile double oven. Bright, airy and donning a full wall of custom built-ins accented with glass doors the breakfast room enjoys access to the screened porch. The first bedroom offers first floor convenience as the vaulted ceiling and bank of inset drawers and shelving add to it's spaciousness. There is also a private access to the screened porch and a full bath just steps away. Passing the concealed laundry area on the second level the master suite opens to give the owners an overly spacious haven all their own. This soft, serene ambiance includes built-in shelving and his and her customized closets. The private bath has a classic decor and is highlighted by a jetted tub and double vanity. The owners will also enjoy a large, versatile sitting room. Bedroom three has a custom walk-in closet too, as the full modern bath completes this level. A skylight above the stairs leading to the third level and fourth bedroom brings in an abundance of light. Quite large this bedroom boasts a custom walk-in closet and a sitting room graced with arched topped windows. Adding even more living space the lower level creates a cozy ambiance with a stone fireplace flanked with shelving, a long built-in buffet and a full bath. The screened porch allows for your viewing enjoyment of the established landscape, while the community offers additional recreational opportunities with a swimming pool just steps away, walking paths and tennis courts. Call today for your private showing. This one will go fast!
Location
State PA
County Bucks
Area Lower Makefield Twp (10120)
Zoning R2
Rooms
Other Rooms Living Room, Dining Room, Primary Bedroom, Bedroom 2, Bedroom 3, Kitchen, Family Room, Bedroom 1, Laundry, Other
Basement Full, Fully Finished
Interior
Interior Features Primary Bath(s), Kitchen - Island, Skylight(s), WhirlPool/HotTub, Kitchen - Eat-In
Hot Water Electric
Heating Heat Pump - Electric BackUp, Forced Air
Cooling Central A/C
Flooring Wood, Fully Carpeted, Tile/Brick
Fireplaces Number 1
Fireplaces Type Stone
Equipment Cooktop, Oven - Wall, Oven - Double, Oven - Self Cleaning, Dishwasher, Refrigerator, Disposal, Built-In Microwave
Fireplace Y
Appliance Cooktop, Oven - Wall, Oven - Double, Oven - Self Cleaning, Dishwasher, Refrigerator, Disposal, Built-In Microwave
Laundry Upper Floor
Exterior
Exterior Feature Porch(es)
Garage Spaces 4.0
Utilities Available Cable TV
Amenities Available Swimming Pool, Tennis Courts
Water Access N
Accessibility None
Porch Porch(es)
Attached Garage 2
Total Parking Spaces 4
Garage Y
Building
Lot Description Corner, Cul-de-sac, Rear Yard
Story 3+
Sewer Public Sewer
Water Public
Architectural Style Colonial
Level or Stories 3+
Additional Building Above Grade
New Construction N
Schools
Elementary Schools Fallsington
Middle Schools William Penn
High Schools Pennsbury
School District Pennsbury
Others
HOA Fee Include Pool(s),Common Area Maintenance,Lawn Maintenance,Snow Removal,Trash
Senior Community No
Tax ID 20-050-290
Ownership Fee Simple
Acceptable Financing Conventional, VA, FHA 203(b)
Listing Terms Conventional, VA, FHA 203(b)
Financing Conventional,VA,FHA 203(b)
Read Less
Want to know what your home might be worth? Contact us for a FREE valuation!

Our team is ready to help you sell your home for the highest possible price ASAP

Bought with John P McClintock • Keller Williams Real Estate - Newtown

GET MORE INFORMATION





