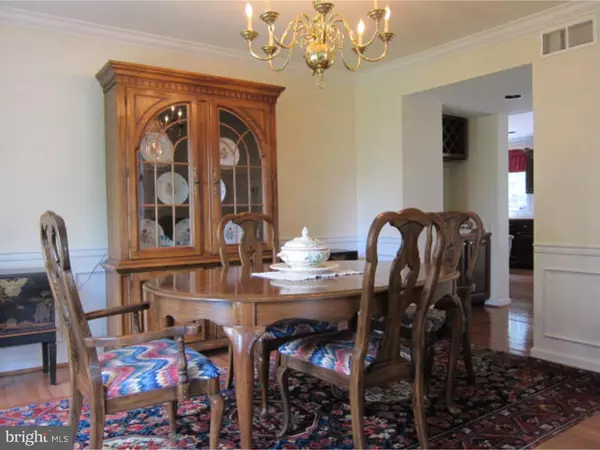$550,000
$560,000
1.8%For more information regarding the value of a property, please contact us for a free consultation.
1650 FAIRFIELD RD Yardley, PA 19067
4 Beds
3 Baths
3,269 SqFt
Key Details
Sold Price $550,000
Property Type Single Family Home
Sub Type Detached
Listing Status Sold
Purchase Type For Sale
Square Footage 3,269 sqft
Price per Sqft $168
Subdivision Fairfield
MLS Listing ID 1003876111
Sold Date 07/25/16
Style Colonial
Bedrooms 4
Full Baths 2
Half Baths 1
HOA Y/N N
Abv Grd Liv Area 3,269
Originating Board TREND
Year Built 1992
Annual Tax Amount $12,494
Tax Year 2016
Lot Size 0.473 Acres
Acres 0.47
Lot Dimensions 99X75
Property Description
Immaculate 4 bedroom, 2.5 bath Wrenfield Model in Fairfield! Brick front, hardwood flooring on main floor, brand new neutral carpeting, 5/16 on stairs leading up through all the bedrooms. Cathedral ceilings, family room with Pennsylvania Fieldstone fireplace from wall to ceiling. Two zone heating and air with programmable thermostats. Custom roof by Abe Brooks/Kanga roofing-quiet and energy efficient. Attic with two electric exhaust fans. Pella doors, insulated garage doors with openers. New 50 gallon gas hot water heater. Ceiling fans in family room and master bedroom. TREX deck. This family friendly home has an open floor plan with direct sunlight in living areas. Corner lot on cul-de-sac! Large front and back yard. Dry basement suitable to finish. Master bedroom with bonus room, large walk in closet and full bath. Home has tons of closet space. Easy access to Routes 95, 1 and PA turnpike. Close to NJ transit, Amtrak NE corridor, SEPTA trains to NYC, Phila, Washington DC. Home is a must see!
Location
State PA
County Bucks
Area Lower Makefield Twp (10120)
Zoning R1
Rooms
Other Rooms Living Room, Dining Room, Primary Bedroom, Bedroom 2, Bedroom 3, Kitchen, Family Room, Bedroom 1, Laundry, Other, Attic
Basement Full, Unfinished
Interior
Interior Features Primary Bath(s), Ceiling Fan(s), Kitchen - Eat-In
Hot Water Natural Gas
Heating Gas, Forced Air
Cooling Central A/C
Flooring Wood, Fully Carpeted
Fireplaces Number 1
Fireplaces Type Stone
Equipment Dishwasher
Fireplace Y
Appliance Dishwasher
Heat Source Natural Gas
Laundry Main Floor
Exterior
Exterior Feature Deck(s)
Garage Spaces 2.0
Water Access N
Roof Type Shingle
Accessibility None
Porch Deck(s)
Attached Garage 2
Total Parking Spaces 2
Garage Y
Building
Lot Description Corner
Story 2
Sewer Public Sewer
Water Public
Architectural Style Colonial
Level or Stories 2
Additional Building Above Grade
Structure Type Cathedral Ceilings,9'+ Ceilings
New Construction N
Schools
High Schools Pennsbury
School District Pennsbury
Others
Senior Community No
Tax ID 20-007-084
Ownership Fee Simple
Read Less
Want to know what your home might be worth? Contact us for a FREE valuation!

Our team is ready to help you sell your home for the highest possible price ASAP

Bought with Helene B Rubin • Keller Williams Real Estate-Langhorne
GET MORE INFORMATION





