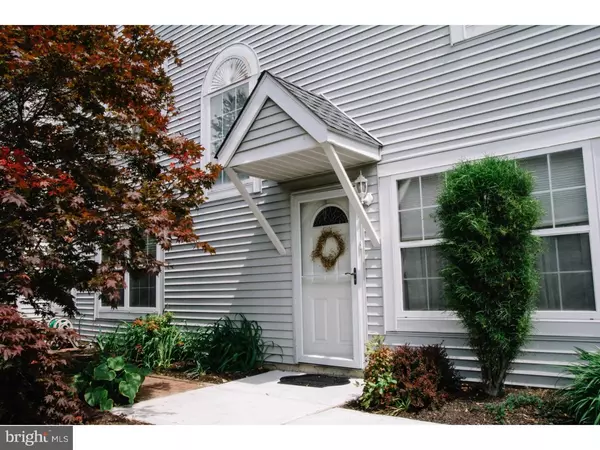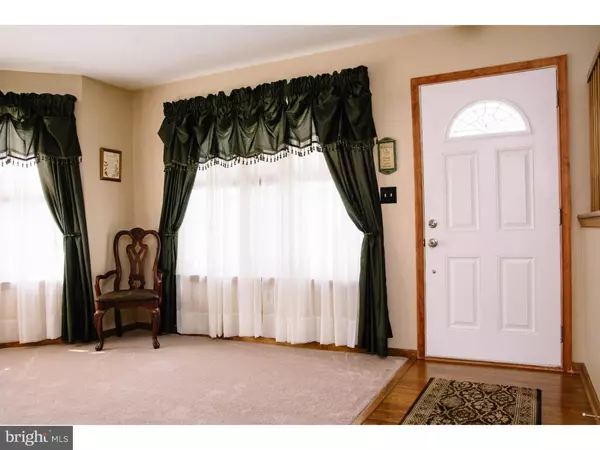$288,000
$305,000
5.6%For more information regarding the value of a property, please contact us for a free consultation.
656 WOODSPRING DR Warrington, PA 18976
4 Beds
3 Baths
2,136 SqFt
Key Details
Sold Price $288,000
Property Type Single Family Home
Sub Type Twin/Semi-Detached
Listing Status Sold
Purchase Type For Sale
Square Footage 2,136 sqft
Price per Sqft $134
Subdivision Spring Mdw
MLS Listing ID 1003875597
Sold Date 07/22/16
Style Traditional
Bedrooms 4
Full Baths 2
Half Baths 1
HOA Y/N N
Abv Grd Liv Area 2,136
Originating Board TREND
Year Built 1992
Annual Tax Amount $4,920
Tax Year 2016
Lot Size 5,031 Sqft
Acres 0.12
Lot Dimensions 44X115
Property Description
Well maintained twin home in Central Bucks School District. You won't be disappointed!!!! As you walk up to the home you will see the beautiful landscaping, new sidewalk and the private entrance. Enter the living room and notice the newer carpeting in the living room and wood laminate floors that finish out the main level. The living room has a nice bay window overlooking the open space across from the home. Next you'll flow right into the nicely sized dining room with new light fixture. The family room comes with a stone fireplace, plenty of windows which overlook the wooded area in back. The kitchen is updated with corian counters and faux tin back splash. Sliding doors lead from F/R onto a very private deck area where you can enjoy the wooded view and peaceful setting. A retractable awning is an added feature for your comfort. An adorable brick patio area on the side where you can sit and relax while you grill. Don't miss your opportunity to make this your new home!!! Shows like a dream!
Location
State PA
County Bucks
Area Warrington Twp (10150)
Zoning R2
Rooms
Other Rooms Living Room, Dining Room, Primary Bedroom, Bedroom 2, Bedroom 3, Kitchen, Family Room, Bedroom 1, Attic
Interior
Interior Features Primary Bath(s), Kitchen - Eat-In
Hot Water Electric
Heating Electric, Heat Pump - Electric BackUp, Forced Air
Cooling Central A/C
Fireplaces Number 1
Fireplaces Type Stone
Fireplace Y
Heat Source Electric
Laundry Upper Floor
Exterior
Exterior Feature Deck(s)
Garage Spaces 1.0
Water Access N
Accessibility None
Porch Deck(s)
Attached Garage 1
Total Parking Spaces 1
Garage Y
Building
Lot Description Rear Yard, SideYard(s)
Story 2
Sewer Public Sewer
Water Public
Architectural Style Traditional
Level or Stories 2
Additional Building Above Grade
New Construction N
Schools
High Schools Central Bucks High School South
School District Central Bucks
Others
Senior Community No
Tax ID 50-017-136
Ownership Fee Simple
Read Less
Want to know what your home might be worth? Contact us for a FREE valuation!

Our team is ready to help you sell your home for the highest possible price ASAP

Bought with Ellen D Vesey • RE/MAX Action Realty-Horsham
GET MORE INFORMATION





