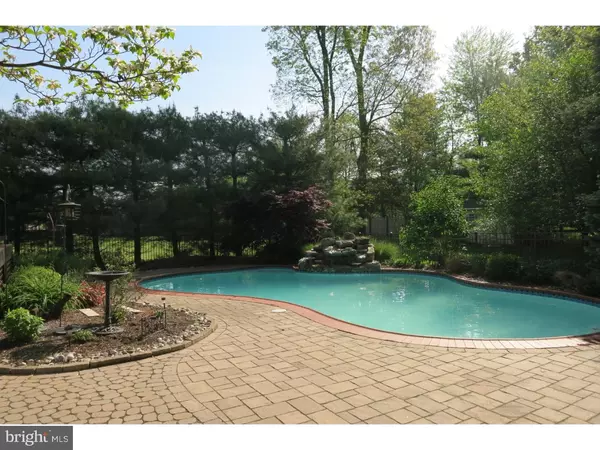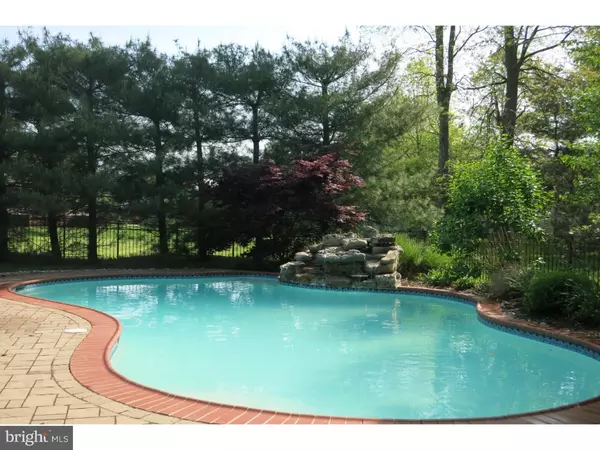$500,000
$495,000
1.0%For more information regarding the value of a property, please contact us for a free consultation.
1931 MULBERRY LN Warrington, PA 18976
3 Beds
3 Baths
2,588 SqFt
Key Details
Sold Price $500,000
Property Type Single Family Home
Sub Type Detached
Listing Status Sold
Purchase Type For Sale
Square Footage 2,588 sqft
Price per Sqft $193
Subdivision Robinwood Farm
MLS Listing ID 1003875289
Sold Date 07/15/16
Style Colonial
Bedrooms 3
Full Baths 2
Half Baths 1
HOA Y/N N
Abv Grd Liv Area 2,088
Originating Board TREND
Year Built 1992
Annual Tax Amount $7,737
Tax Year 2016
Lot Size 0.459 Acres
Acres 0.46
Lot Dimensions 100X200
Property Description
Simply perfect describes this beautiful stone front home, offering a versatile floor plan & first Floor Master Suite. Superior craftsmanship & top of the line finishes are found throughout! A few of the quality design features that have been added include Hardie Cedar Mill Plank Siding, a GAF lifetime designer roof & Rain pro 6" gutters. Instantly appealing with its manicured grounds & mature trees, the home sits on close to a 1/2 acre. As you enter this lovely home you will be instantly drawn to the gorgeous family room with soaring ceiling, rich hardwoods, dual fans, wall of windows with terrific panoramic views of the rear yard, oak blinds & gas fireplace surround. The family room flows easily into the magnificent custom kitchen & breakfast room, both boasting thermostat controlled 18" porcelain tile floors. The Kahle Laurel Ridge cherry kitchen cabinets have pull out trays in bottom cabinets & are complimented by the tumbled marble back splash, built in pantry, granite counter tops, low voltage lighting under upper cabinets, french door refrigerator, upscale appliances & precast gas fireplace surround. The breakfast room has a stunning built in buffet cabinet with granite top. The first floor powder room has been tastefully redone with solid cherry 33" vanity, Onyx vessel sink, granite counter, tiled backsplash & hardwoods. The formal Dining Room boasts crown molding,framed hardwood flooring & custom shades. The first floor master suite with cathedral ceiling is an ideal place to unwind after a long day. The master bath has been made anew with soft lighting, solid 33" vanity, granite counters, under mounted porcelain sinks, deep soaking tub & shower surround with seamless shower enclosure & porcelain tiled radiant floors. Upstairs, there are two additional spacious bedrooms with walk in closets. A hall bath with granite tops, cherry vanity, double sinks & thermostat controlled heated floor, complete the second. A professionally finished basement offers a flexible layout & newer plush carpeting. Completing the main floor is a large laundry room & two car garage with new polyaspartic coated floor & replaced garage doors. The backyard is picturesque & is surrounded by tall trees & pretty plantings, offering maximum privacy. Enjoy endless summers in the crystal clear Anthony Sylvan heated pool with waterfall or relax on the multi tiered Brazilian Hardwood Deck or hot tub. The rear property line extends beyond the fenced pool area to the split rail fence.
Location
State PA
County Bucks
Area Warwick Twp (10151)
Zoning RR
Rooms
Other Rooms Living Room, Dining Room, Primary Bedroom, Bedroom 2, Kitchen, Family Room, Bedroom 1, Laundry, Other
Basement Full
Interior
Interior Features Primary Bath(s), Kitchen - Island, Butlers Pantry, Ceiling Fan(s), Stall Shower, Dining Area
Hot Water Natural Gas
Heating Gas, Forced Air
Cooling Central A/C
Flooring Wood, Tile/Brick
Fireplaces Number 1
Equipment Oven - Self Cleaning, Refrigerator, Disposal
Fireplace Y
Window Features Replacement
Appliance Oven - Self Cleaning, Refrigerator, Disposal
Heat Source Natural Gas
Laundry Main Floor
Exterior
Exterior Feature Deck(s), Patio(s)
Parking Features Garage Door Opener
Garage Spaces 5.0
Fence Other
Pool In Ground
Water Access N
Accessibility None
Porch Deck(s), Patio(s)
Attached Garage 2
Total Parking Spaces 5
Garage Y
Building
Lot Description Front Yard, Rear Yard
Story 2
Sewer Public Sewer
Water Public
Architectural Style Colonial
Level or Stories 2
Additional Building Above Grade, Below Grade, Shed
Structure Type Cathedral Ceilings
New Construction N
Schools
Elementary Schools Barclay
Middle Schools Tamanend
High Schools Central Bucks High School South
School District Central Bucks
Others
Senior Community No
Tax ID 51-022-052
Ownership Fee Simple
Read Less
Want to know what your home might be worth? Contact us for a FREE valuation!

Our team is ready to help you sell your home for the highest possible price ASAP

Bought with Gregg D White V • RE/MAX Centre Realtors
GET MORE INFORMATION





