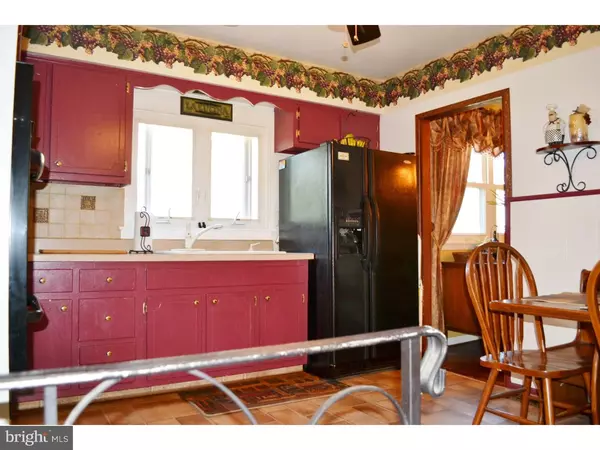$327,600
$325,000
0.8%For more information regarding the value of a property, please contact us for a free consultation.
455 PATTON DR Warminster, PA 18974
4 Beds
3 Baths
2,212 SqFt
Key Details
Sold Price $327,600
Property Type Single Family Home
Sub Type Detached
Listing Status Sold
Purchase Type For Sale
Square Footage 2,212 sqft
Price per Sqft $148
Subdivision Warminster Hgts
MLS Listing ID 1003874497
Sold Date 07/10/16
Style Traditional,Bi-level
Bedrooms 4
Full Baths 2
Half Baths 1
HOA Y/N N
Abv Grd Liv Area 2,212
Originating Board TREND
Year Built 1964
Annual Tax Amount $4,944
Tax Year 2016
Lot Size 0.364 Acres
Acres 0.36
Lot Dimensions 125X127
Property Description
Beautiful corner property available in Warminster Heights. Oversized driveway gives lots of parking and leads to the attached garage. Nice landscaping leads up to the front door. Home has a nice foyer entrance with hardwood flooring and spacious Bi Level design. Main floor living room has large bow window and is open to the formal dining room. Hardwood flooring under the carpets. Eat-in kitchen has a second staircase leading to the lower level (above grade). Main level holds the master bedroom with in suite bath and 2 additional bedrooms with an updated hall bath. Pull down steps to the full attic with tons of storage. Lower level has a 4th bedroom and a separate office that could be used as a 5th bedroom if needed and gives access to the garage. There is a convenient powder room and full laundry room with utilities. Large family room has brick wood burning fireplace and walks out onto the covered patio looking over the pool and yard. Surround sound in both the family room and patio. Privacy fencing surrounding the yard makes a very private entertaining space. The pool is an Anthony Sylvan 40x21 ft cement pool and has been re tiled and re coped and offers a slide and diving board! Shed with electrical and natural gas line for the grill! Newer windows throughout! Perfect time to make this home yours just in time for summer!!
Location
State PA
County Bucks
Area Warminster Twp (10149)
Zoning R2
Rooms
Other Rooms Living Room, Dining Room, Primary Bedroom, Bedroom 2, Bedroom 3, Kitchen, Family Room, Bedroom 1, Laundry
Basement Full
Interior
Interior Features Kitchen - Eat-In
Hot Water Natural Gas
Heating Gas
Cooling Central A/C
Fireplaces Number 1
Fireplace Y
Heat Source Natural Gas
Laundry Lower Floor
Exterior
Exterior Feature Patio(s)
Garage Spaces 4.0
Pool In Ground
Water Access N
Accessibility None
Porch Patio(s)
Attached Garage 1
Total Parking Spaces 4
Garage Y
Building
Sewer Public Sewer
Water Public
Architectural Style Traditional, Bi-level
Additional Building Above Grade
New Construction N
Schools
School District Centennial
Others
Senior Community No
Tax ID 49-035-101
Ownership Fee Simple
Read Less
Want to know what your home might be worth? Contact us for a FREE valuation!

Our team is ready to help you sell your home for the highest possible price ASAP

Bought with Anthony Zwick • Dan Realty
GET MORE INFORMATION





