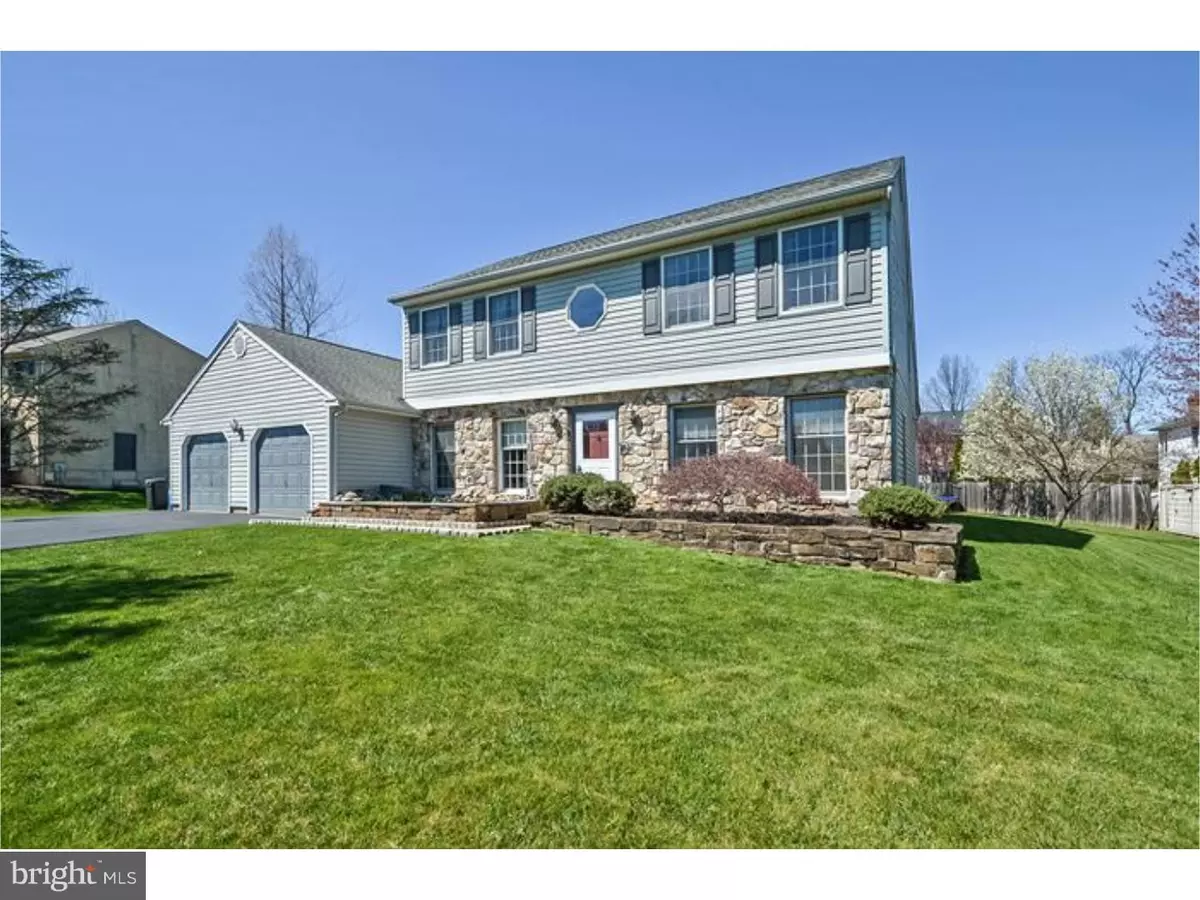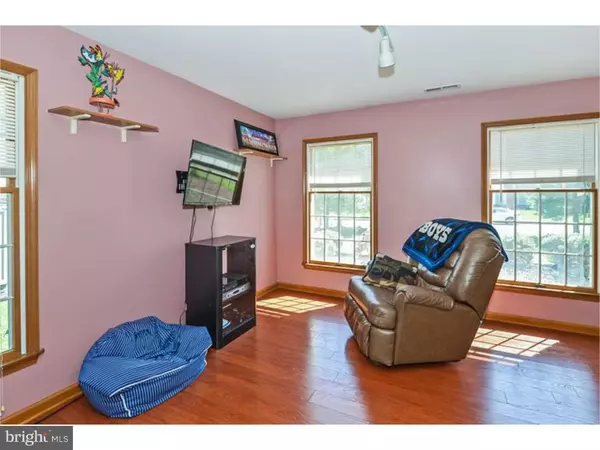$402,500
$419,900
4.1%For more information regarding the value of a property, please contact us for a free consultation.
1632 BROOK LN Jamison, PA 18929
4 Beds
3 Baths
2,977 SqFt
Key Details
Sold Price $402,500
Property Type Single Family Home
Sub Type Detached
Listing Status Sold
Purchase Type For Sale
Square Footage 2,977 sqft
Price per Sqft $135
Subdivision Country Hunt
MLS Listing ID 1003873835
Sold Date 06/06/16
Style Contemporary
Bedrooms 4
Full Baths 2
Half Baths 1
HOA Y/N N
Abv Grd Liv Area 2,977
Originating Board TREND
Year Built 1988
Annual Tax Amount $6,398
Tax Year 2016
Lot Size 0.360 Acres
Acres 0.36
Lot Dimensions 93X115
Property Description
Welcome to Country Hunt! The koi pond next to the front door is the first of many unique aspects of this home. As you enter into the foyer, unexpected openness greets you with a two-story foyer, open staircase and open 2nd level. To the left is the formal living room, currently used as the game room, with newer Pergo laminate flooring, glass French doors, and a pool table for your enjoyment. To the right off the foyer, is the formal dining room, currently used as an office, with upgraded hardwood flooring, track lighting and entrance into the kitchen. The upgraded kitchen includes an abundance of cabinet space and granite counter tops, ceramic tile flooring, large pantry, deep d-bowl under mount sink with goose neck faucet and upgraded Jenn-Aire flat top stove with self-cleaning oven. There is a counter top extension that will accommodate bars stools for additional seating space. The 12 x 9 eating area allows plenty of light with 11 total windows, both stationary & casement! Open to the large family room, this space is wonderful for entertaining. The cathedral ceilings continue the spacious feel while the two sliding doors with palladium windows that flank the fireplace and the two skylights bathe the room in natural light. The wood-burning stove and stone hearth are the focal point of this room. The large master bedroom suite features sliding doors to the patio, fireplace and stone hearth, walk in closet, additional linen closet and master bathroom with corner Jacuzzi tub, separate shower. The main floor laundry, entrance to the garage and a newer powder room compete this first floor. The second floor has three ample sized bedrooms and a hall bathroom with newer fixtures and flooring. Outback, there is a large 26' x 20' patio ready for outdoor entertaining. Generous yard space and a trampoline for outdoor enjoyment.
Location
State PA
County Bucks
Area Warwick Twp (10151)
Zoning MHP
Rooms
Other Rooms Living Room, Dining Room, Primary Bedroom, Bedroom 2, Bedroom 3, Kitchen, Family Room, Bedroom 1, Laundry, Other
Interior
Interior Features Primary Bath(s), Butlers Pantry, Skylight(s), Ceiling Fan(s), Wood Stove, Stall Shower, Kitchen - Eat-In
Hot Water Electric
Heating Heat Pump - Electric BackUp, Forced Air
Cooling Central A/C
Flooring Wood, Fully Carpeted, Vinyl, Tile/Brick
Fireplaces Number 2
Fireplaces Type Stone
Equipment Oven - Self Cleaning, Dishwasher, Disposal
Fireplace Y
Appliance Oven - Self Cleaning, Dishwasher, Disposal
Laundry Main Floor
Exterior
Exterior Feature Patio(s)
Parking Features Inside Access, Garage Door Opener
Garage Spaces 2.0
Utilities Available Cable TV
Water Access N
Roof Type Shingle
Accessibility None
Porch Patio(s)
Attached Garage 2
Total Parking Spaces 2
Garage Y
Building
Lot Description Level
Story 2
Sewer Public Sewer
Water Public
Architectural Style Contemporary
Level or Stories 2
Additional Building Above Grade
Structure Type Cathedral Ceilings,High
New Construction N
Schools
Elementary Schools Jamison
Middle Schools Tamanend
High Schools Central Bucks High School South
School District Central Bucks
Others
Senior Community No
Tax ID 51-023-149
Ownership Fee Simple
Read Less
Want to know what your home might be worth? Contact us for a FREE valuation!

Our team is ready to help you sell your home for the highest possible price ASAP

Bought with Catherine A Conricode • Keller Williams Philadelphia

GET MORE INFORMATION





