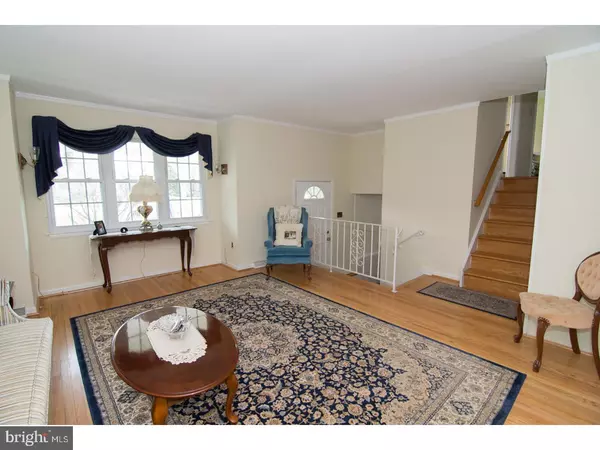$305,000
$314,900
3.1%For more information regarding the value of a property, please contact us for a free consultation.
679 N CHUBB DR Doylestown, PA 18901
3 Beds
2 Baths
1,040 SqFt
Key Details
Sold Price $305,000
Property Type Single Family Home
Sub Type Detached
Listing Status Sold
Purchase Type For Sale
Square Footage 1,040 sqft
Price per Sqft $293
Subdivision Maplewood
MLS Listing ID 1003873167
Sold Date 07/28/16
Style Colonial,Split Level
Bedrooms 3
Full Baths 1
Half Baths 1
HOA Y/N N
Abv Grd Liv Area 1,040
Originating Board TREND
Year Built 1965
Annual Tax Amount $3,969
Tax Year 2016
Lot Size 10,148 Sqft
Acres 0.23
Lot Dimensions 86X118
Property Description
Oozing with curb appeal, this charming Maplewood home was the "MODEL HOME" for the neighborhood. This home sits proudly on a large corner lot with its perennial gardens, picket fence, front porch, flowering trees and sweet weather vane. Original owners have taken wonderful care of this home---pride of ownership is evident throughout! The Living Room with hardwood floors has beautiful views of the blooming Dogwood trees and the front yard. The Eat-in Kitchen has room for a small table and is just off the Formal Dining Room. Downstairs, the cozy Family has Brick wall with Gas Fireplace, Beamed Ceiling, Powder Room and Laundry Room. Relax after a long day in your Sunroom and enjoy the lush backyard. 1 Car Garage. New Roof (2015), New Hot Water Heater(2014), Newer Gutters and Downspouts. This home is IMMACULATE with great bones and is ready for the next sweet family! Fabulous location in Doylestown Borough within walking distance to the Maplewood Park, the Shops, Restaurants and Library. Award Winning Central Bucks Schools. Welcome home!
Location
State PA
County Bucks
Area Doylestown Boro (10108)
Zoning R2
Rooms
Other Rooms Living Room, Dining Room, Primary Bedroom, Bedroom 2, Kitchen, Family Room, Bedroom 1, Laundry, Other, Attic
Basement Outside Entrance
Interior
Interior Features Kitchen - Eat-In
Hot Water Electric
Heating Gas, Forced Air
Cooling Central A/C
Flooring Wood, Fully Carpeted, Tile/Brick
Fireplaces Number 1
Fireplaces Type Brick, Gas/Propane
Equipment Built-In Range, Dishwasher
Fireplace Y
Window Features Replacement
Appliance Built-In Range, Dishwasher
Heat Source Natural Gas
Laundry Lower Floor
Exterior
Exterior Feature Porch(es)
Garage Spaces 4.0
Water Access N
Roof Type Pitched
Accessibility None
Porch Porch(es)
Attached Garage 1
Total Parking Spaces 4
Garage Y
Building
Lot Description Corner
Story Other
Foundation Brick/Mortar, Crawl Space
Sewer Public Sewer
Water Public
Architectural Style Colonial, Split Level
Level or Stories Other
Additional Building Above Grade
New Construction N
Schools
Elementary Schools Linden
Middle Schools Holicong
High Schools Central Bucks High School East
School District Central Bucks
Others
Senior Community No
Tax ID 08-010-096-010
Ownership Fee Simple
Read Less
Want to know what your home might be worth? Contact us for a FREE valuation!

Our team is ready to help you sell your home for the highest possible price ASAP

Bought with Nancy A Schafer • Coldwell Banker Hearthside

GET MORE INFORMATION





