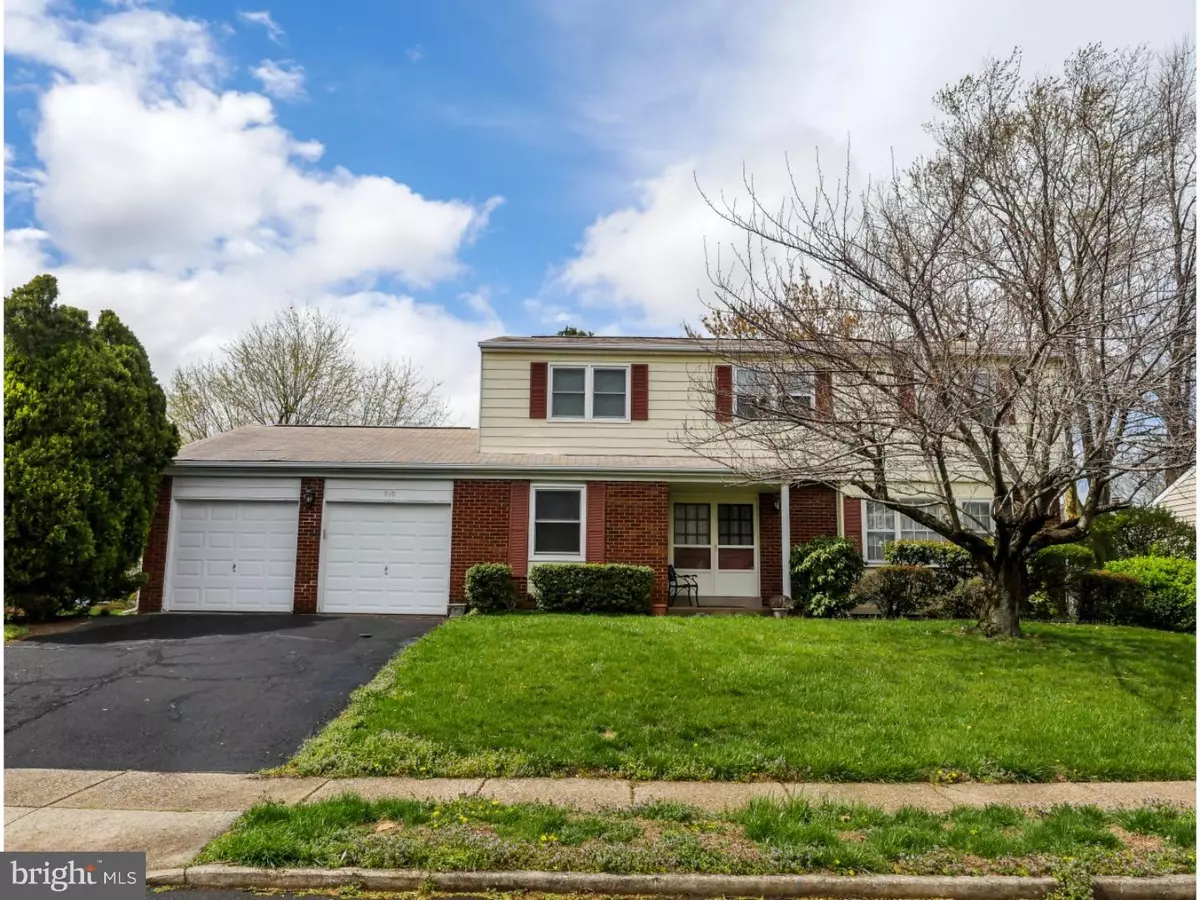$245,000
$240,000
2.1%For more information regarding the value of a property, please contact us for a free consultation.
519 ELFORD RD Fairless Hills, PA 19030
4 Beds
3 Baths
2,435 SqFt
Key Details
Sold Price $245,000
Property Type Single Family Home
Sub Type Detached
Listing Status Sold
Purchase Type For Sale
Square Footage 2,435 sqft
Price per Sqft $100
Subdivision Drexelwood
MLS Listing ID 1003873785
Sold Date 07/21/16
Style Colonial
Bedrooms 4
Full Baths 2
Half Baths 1
HOA Y/N N
Abv Grd Liv Area 2,435
Originating Board TREND
Year Built 1971
Annual Tax Amount $6,839
Tax Year 2016
Lot Size 7971.000 Acres
Acres 7971.0
Lot Dimensions 80X100
Property Description
Back on the market! Buyers didn't get their mortgage! Was under agreement in 7 days previously! Drexelwood neighborhood, This colonial style brick front home boasts four large bedrooms, lots of closet space and a fenced yard. Evergreen landscaping and a covered porch greet you as you enter through the spacious foyer. The living room opens up and enjoys a lovely infusion of natural light. This space is ideal for entertaining as it flows effortlessly into the formal dining room that is highlighted by a bank of windows and chair rail. Light and bright the casual dining area enjoys views of the backyard as a peninsula island segways to the kitchen. The chef will appreciate this open, functional workspace when entertaining or making afternoon treats. There is also a large pantry and the basement entry is nearby. The deep family room has the rich wood tones and a sliding glass door to the rear yard. This could be a multi-use space if you choose. Airy and providing lots of extra storage the laundry room is quite spacious. The powder room boasts natural light and a bonus room off the foyer is currently staged as an office and completes this level. Providing a vast space for the owners to retreat the master suite features a lighted ceiling fan, three closets, full length mirrors for the dressing area and a private bath. Three additional bedrooms are all generously sized, have multiple windows and double closets. The shared hall bath is highlighted by a double vanity and glass enclosed tub. Adding a ton of extra living space the lower level is a great rec room plus it offers lots of extra storage too. Partially finished basement, just needs carpet. Outside the fenced yard enjoys colorful shrubs and plenty of room to play. This home is clean and with a few quick updates you can make it your own. Call today to come see all the potential this priced right home has to offer.
Location
State PA
County Bucks
Area Bristol Twp (10105)
Zoning R2
Rooms
Other Rooms Living Room, Dining Room, Primary Bedroom, Bedroom 2, Bedroom 3, Kitchen, Family Room, Bedroom 1, Laundry, Other
Basement Full
Interior
Interior Features Butlers Pantry, Ceiling Fan(s), Kitchen - Eat-In
Hot Water Natural Gas
Heating Gas, Forced Air
Cooling Central A/C
Flooring Fully Carpeted, Vinyl
Equipment Built-In Range, Oven - Self Cleaning, Dishwasher, Disposal
Fireplace N
Appliance Built-In Range, Oven - Self Cleaning, Dishwasher, Disposal
Heat Source Natural Gas
Laundry Main Floor
Exterior
Exterior Feature Porch(es)
Garage Spaces 4.0
Fence Other
Utilities Available Cable TV
Water Access N
Roof Type Pitched,Shingle
Accessibility None
Porch Porch(es)
Attached Garage 2
Total Parking Spaces 4
Garage Y
Building
Lot Description Level, Front Yard, Rear Yard, SideYard(s)
Story 2
Foundation Brick/Mortar
Sewer Public Sewer
Water Public
Architectural Style Colonial
Level or Stories 2
Additional Building Above Grade
New Construction N
Schools
Elementary Schools Emerson
Middle Schools Armstrong
High Schools Truman Senior
School District Bristol Township
Others
Senior Community No
Tax ID 05-047-144
Ownership Fee Simple
Acceptable Financing Conventional, VA, FHA 203(b)
Listing Terms Conventional, VA, FHA 203(b)
Financing Conventional,VA,FHA 203(b)
Read Less
Want to know what your home might be worth? Contact us for a FREE valuation!

Our team is ready to help you sell your home for the highest possible price ASAP

Bought with Terri B Plaut • Keller Williams Real Estate - Newtown

GET MORE INFORMATION





