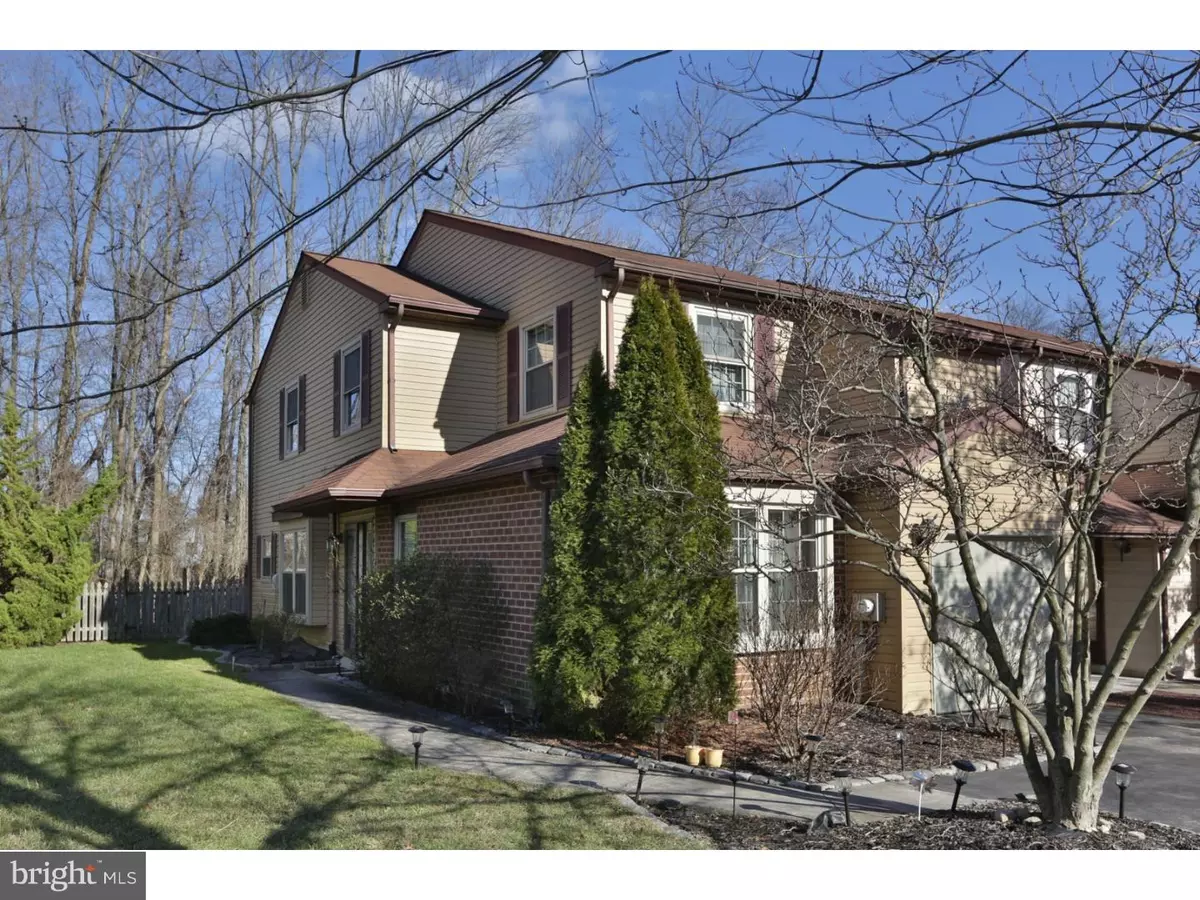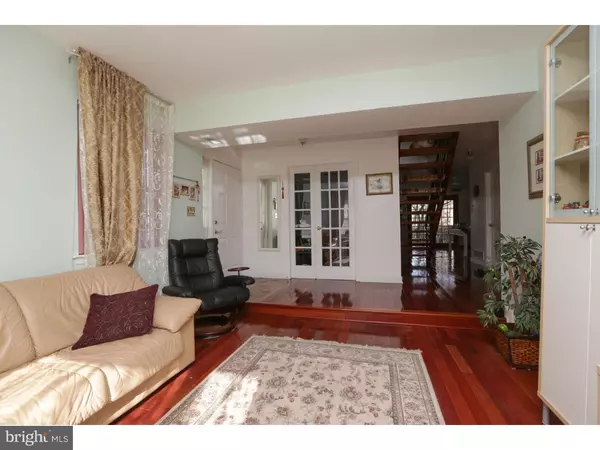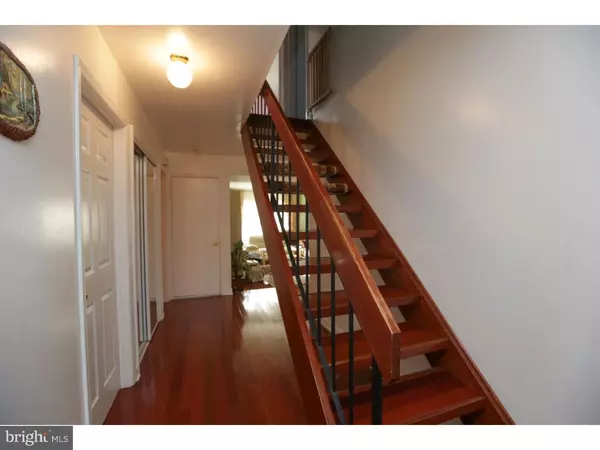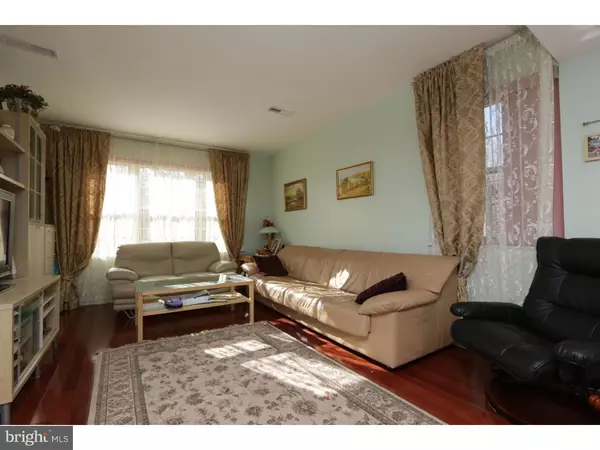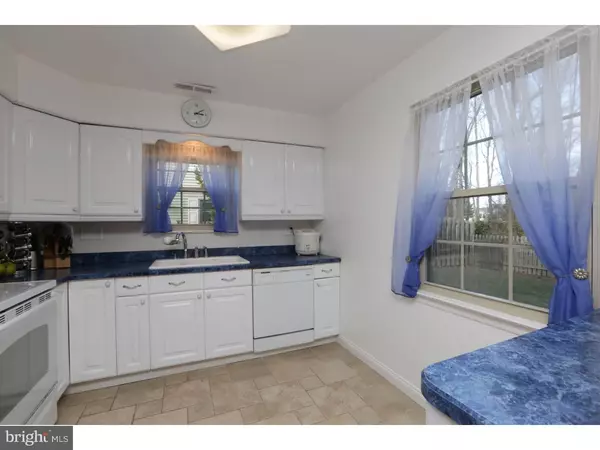$285,000
$299,900
5.0%For more information regarding the value of a property, please contact us for a free consultation.
320 N FIELDSTONE CT Yardley, PA 19067
3 Beds
3 Baths
1,915 SqFt
Key Details
Sold Price $285,000
Property Type Townhouse
Sub Type Interior Row/Townhouse
Listing Status Sold
Purchase Type For Sale
Square Footage 1,915 sqft
Price per Sqft $148
Subdivision Stony Hill Homes
MLS Listing ID 1003871897
Sold Date 05/30/16
Style Colonial
Bedrooms 3
Full Baths 2
Half Baths 1
HOA Y/N N
Abv Grd Liv Area 1,915
Originating Board TREND
Year Built 1979
Annual Tax Amount $4,773
Tax Year 2016
Lot Size 3,922 Sqft
Acres 0.09
Lot Dimensions 37X106
Property Description
Welcome to this Gorgeous 3 Bedroom, 2.5 bath end unit townhome situated on a quiet cul-de-sac! Stunning rich color solid Brazilian Cherry hardwood floors throughout entire home. Open floor design and open stairs allow for abundance of light. Fully renovated first floor half bathroom. Formal dining room with bay window and double doors. Updated kitchen is open to the large eating area that is filled with light from the secluded, wooded, tranquil backyard. Master bedroom with a specious walk-in closet and large bathroom. Large second bedroom with walk-in closet. Nice size 3rd bedroom. Beautiful fully renovated bathroom features tiled walls, contemporary double sink, modern vanity glass bath door and Jacuzzi tub. Numerous upgrades include: newer Argon filled windows (2009), new siding (2011), brand new energy efficient Lennox AC/Heater (2015) with 10 year warranty. No Condo/HOA fees! Very convenient location: minutes to I-95, Route 1 and train stations for easy commute to New York, Philadelphia and Princeton.
Location
State PA
County Bucks
Area Lower Makefield Twp (10120)
Zoning R3
Rooms
Other Rooms Living Room, Dining Room, Primary Bedroom, Bedroom 2, Kitchen, Family Room, Bedroom 1
Interior
Interior Features Kitchen - Eat-In
Hot Water Electric
Heating Electric
Cooling Central A/C
Fireplace N
Heat Source Electric
Laundry Main Floor
Exterior
Garage Spaces 3.0
Water Access N
Accessibility None
Total Parking Spaces 3
Garage N
Building
Story 2
Sewer Public Sewer
Water Public
Architectural Style Colonial
Level or Stories 2
Additional Building Above Grade
New Construction N
Schools
School District Pennsbury
Others
Senior Community No
Tax ID 20-060-064
Ownership Fee Simple
Read Less
Want to know what your home might be worth? Contact us for a FREE valuation!

Our team is ready to help you sell your home for the highest possible price ASAP

Bought with Margaret E Coe • Keller Williams Real Estate - Newtown

GET MORE INFORMATION

