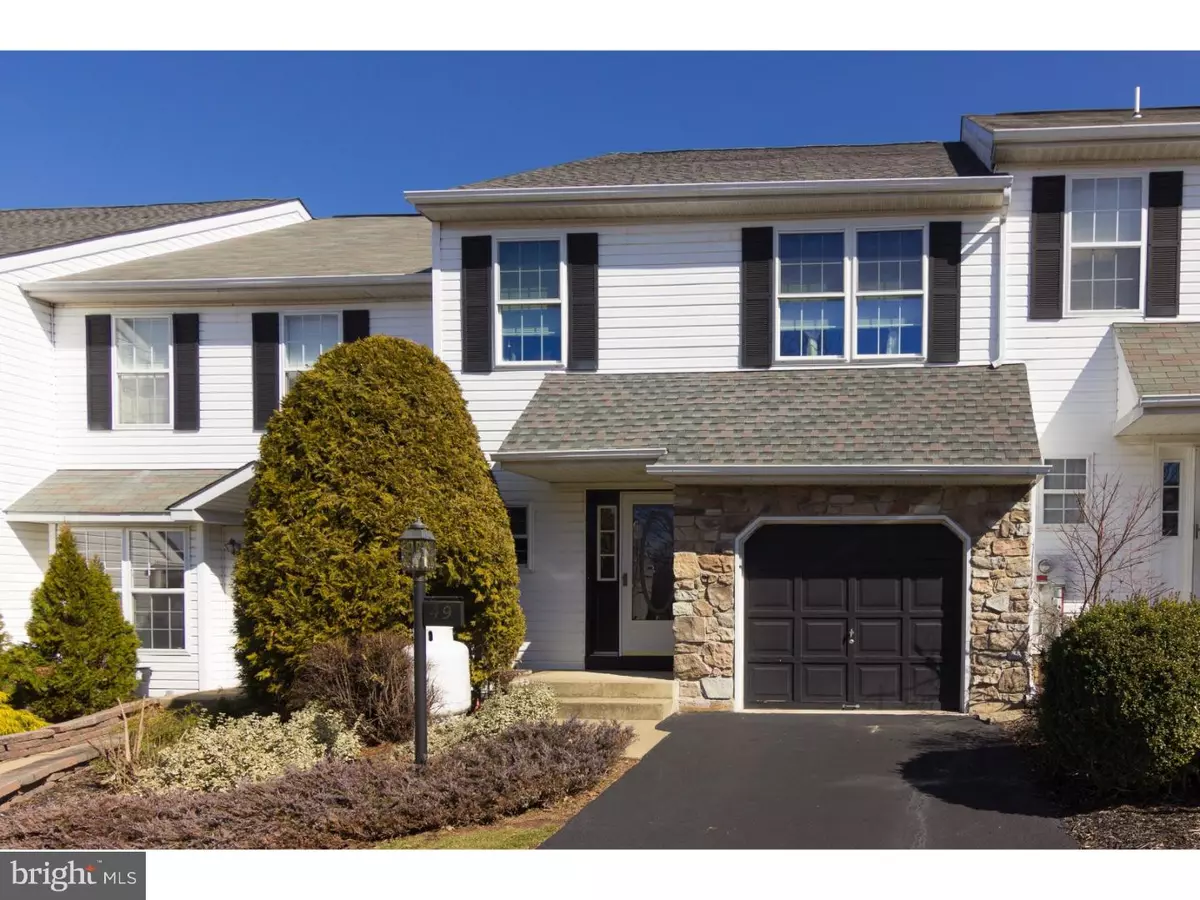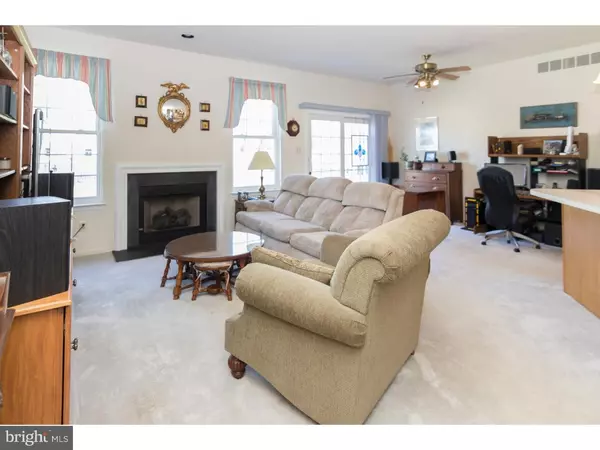$245,000
$245,000
For more information regarding the value of a property, please contact us for a free consultation.
49 COUNTRY RD Perkasie, PA 18944
4 Beds
3 Baths
1,600 SqFt
Key Details
Sold Price $245,000
Property Type Townhouse
Sub Type Interior Row/Townhouse
Listing Status Sold
Purchase Type For Sale
Square Footage 1,600 sqft
Price per Sqft $153
Subdivision Country Roads
MLS Listing ID 1003871993
Sold Date 04/12/16
Style Colonial
Bedrooms 4
Full Baths 2
Half Baths 1
HOA Fees $10/ann
HOA Y/N Y
Abv Grd Liv Area 1,600
Originating Board TREND
Year Built 1994
Annual Tax Amount $4,193
Tax Year 2016
Lot Size 3,080 Sqft
Acres 0.07
Lot Dimensions 22X140
Property Description
This lovingly maintained 3 bedroom 2.5 bath Perkasie area home with attached garage is available for immediate occupancy. Enter into the front foyer area with convenient half bath and into the bright and cheery main level living area with a fresh open concept. The fully equipped kitchen with breakfast bar opens to combination dining and living areas all of which offer an unhindered view of the fireplace and rear yard. The 2nd level offers a master bedroom with huge walk-in closet and master bath plus 2 additional bedrooms and a hall bath. Continue to the 3rd level loft where you will discover a library that could also serve as a 4th bedroom. The Seller has recently made major upgrades including roof(2012), windows & sliding glass door (2009-2010); Heater- both inside and outside condenser unit (2010 & 2015). In order to provide you the cost saving benefits of "NEW", the Seller is also providing a 2,500 credit for your preferred flooring upgrades and to freshen up the painting desired (flooring quote and samples available upon request).
Location
State PA
County Bucks
Area Hilltown Twp (10115)
Zoning CR
Direction West
Rooms
Other Rooms Living Room, Primary Bedroom, Bedroom 2, Bedroom 3, Kitchen, Bedroom 1, Other
Basement Full, Unfinished
Interior
Interior Features Primary Bath(s), Kitchen - Island, Breakfast Area
Hot Water Electric
Heating Electric, Hot Water
Cooling Central A/C
Flooring Wood, Fully Carpeted
Fireplaces Number 1
Equipment Oven - Self Cleaning, Dishwasher
Fireplace Y
Appliance Oven - Self Cleaning, Dishwasher
Heat Source Electric
Laundry Basement
Exterior
Garage Spaces 1.0
Utilities Available Cable TV
Water Access N
Roof Type Shingle
Accessibility None
Attached Garage 1
Total Parking Spaces 1
Garage Y
Building
Lot Description Level, Open, Rear Yard
Story 3+
Foundation Concrete Perimeter
Sewer Public Sewer
Water Public
Architectural Style Colonial
Level or Stories 3+
Additional Building Above Grade
New Construction N
Schools
Middle Schools Pennridge Central
High Schools Pennridge
School District Pennridge
Others
Pets Allowed Y
Senior Community No
Tax ID 15-016-025
Ownership Fee Simple
Acceptable Financing Conventional, VA, FHA 203(b), USDA
Listing Terms Conventional, VA, FHA 203(b), USDA
Financing Conventional,VA,FHA 203(b),USDA
Pets Allowed Case by Case Basis
Read Less
Want to know what your home might be worth? Contact us for a FREE valuation!

Our team is ready to help you sell your home for the highest possible price ASAP

Bought with Wilson D Harris • Carp-Banik and Mathew LLC
GET MORE INFORMATION





