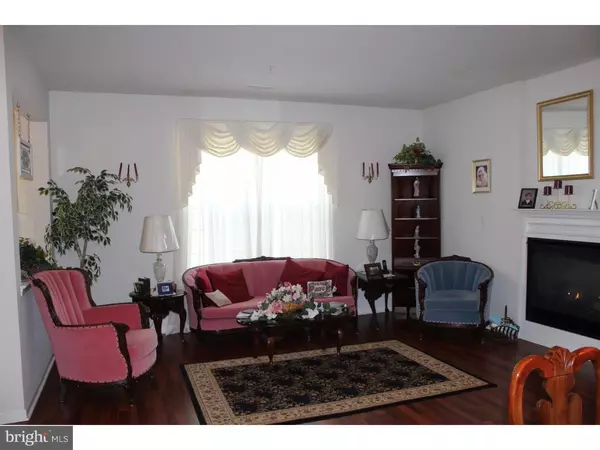$385,000
$399,900
3.7%For more information regarding the value of a property, please contact us for a free consultation.
1114 STERLING ST Warwick, PA 18974
2 Beds
2 Baths
1,863 SqFt
Key Details
Sold Price $385,000
Property Type Single Family Home
Sub Type Detached
Listing Status Sold
Purchase Type For Sale
Square Footage 1,863 sqft
Price per Sqft $206
Subdivision Heritage Cr Ests
MLS Listing ID 1003871399
Sold Date 07/15/16
Style Ranch/Rambler
Bedrooms 2
Full Baths 2
HOA Fees $198/mo
HOA Y/N Y
Abv Grd Liv Area 1,863
Originating Board TREND
Year Built 2001
Annual Tax Amount $6,118
Tax Year 2016
Lot Size 5,460 Sqft
Acres 0.13
Lot Dimensions 52X105
Property Description
Meticulously maintained Revere model in the premier 55+ community of Heritage Creek. This open floor plan features 2 bedrooms and 2 baths. Foyer entry, formal living room & dining room with wood laminate floors. Gourmet kitchen with breakfast area and bar...granite countertops & pantry. Family room with double sided gas fireplace & door to deck with retractable awning. Bright den/study with 12' ceilings. Master bedroom with walk-in closet, additional closet...tiled master bath with oversized jacuzzi tub, dual vanities & stall shower. Spacious 2nd bedroom & tiled hall bath. Laundry room with access to 2 car attached garage. Community club house offers a ballroom, indoor & outdoor swimming pools, tennis courts, fitness center, bocce court and much, much more. Conveniently located to major roads, shopping & restaurants.
Location
State PA
County Bucks
Area Warwick Twp (10151)
Zoning MF2
Rooms
Other Rooms Living Room, Dining Room, Primary Bedroom, Kitchen, Family Room, Bedroom 1, Laundry, Other, Attic
Interior
Interior Features Primary Bath(s), Butlers Pantry, Ceiling Fan(s), Stall Shower, Dining Area
Hot Water Natural Gas
Heating Gas, Forced Air
Cooling Central A/C
Flooring Fully Carpeted, Vinyl, Tile/Brick
Fireplaces Number 1
Fireplaces Type Gas/Propane
Equipment Oven - Self Cleaning, Dishwasher, Disposal
Fireplace Y
Appliance Oven - Self Cleaning, Dishwasher, Disposal
Heat Source Natural Gas
Laundry Main Floor
Exterior
Exterior Feature Deck(s)
Parking Features Inside Access, Garage Door Opener
Garage Spaces 4.0
Utilities Available Cable TV
Amenities Available Swimming Pool, Club House
Water Access N
Roof Type Pitched,Shingle
Accessibility None
Porch Deck(s)
Attached Garage 2
Total Parking Spaces 4
Garage Y
Building
Lot Description Level, Front Yard, Rear Yard
Story 1
Foundation Slab
Sewer Public Sewer
Water Public
Architectural Style Ranch/Rambler
Level or Stories 1
Additional Building Above Grade
Structure Type 9'+ Ceilings
New Construction N
Schools
School District Central Bucks
Others
HOA Fee Include Pool(s),Common Area Maintenance,Lawn Maintenance,Snow Removal,Trash
Senior Community Yes
Tax ID 51-032-094
Ownership Fee Simple
Acceptable Financing Conventional
Listing Terms Conventional
Financing Conventional
Read Less
Want to know what your home might be worth? Contact us for a FREE valuation!

Our team is ready to help you sell your home for the highest possible price ASAP

Bought with Robert C Gordon • RE/MAX Centre Realtors
GET MORE INFORMATION





