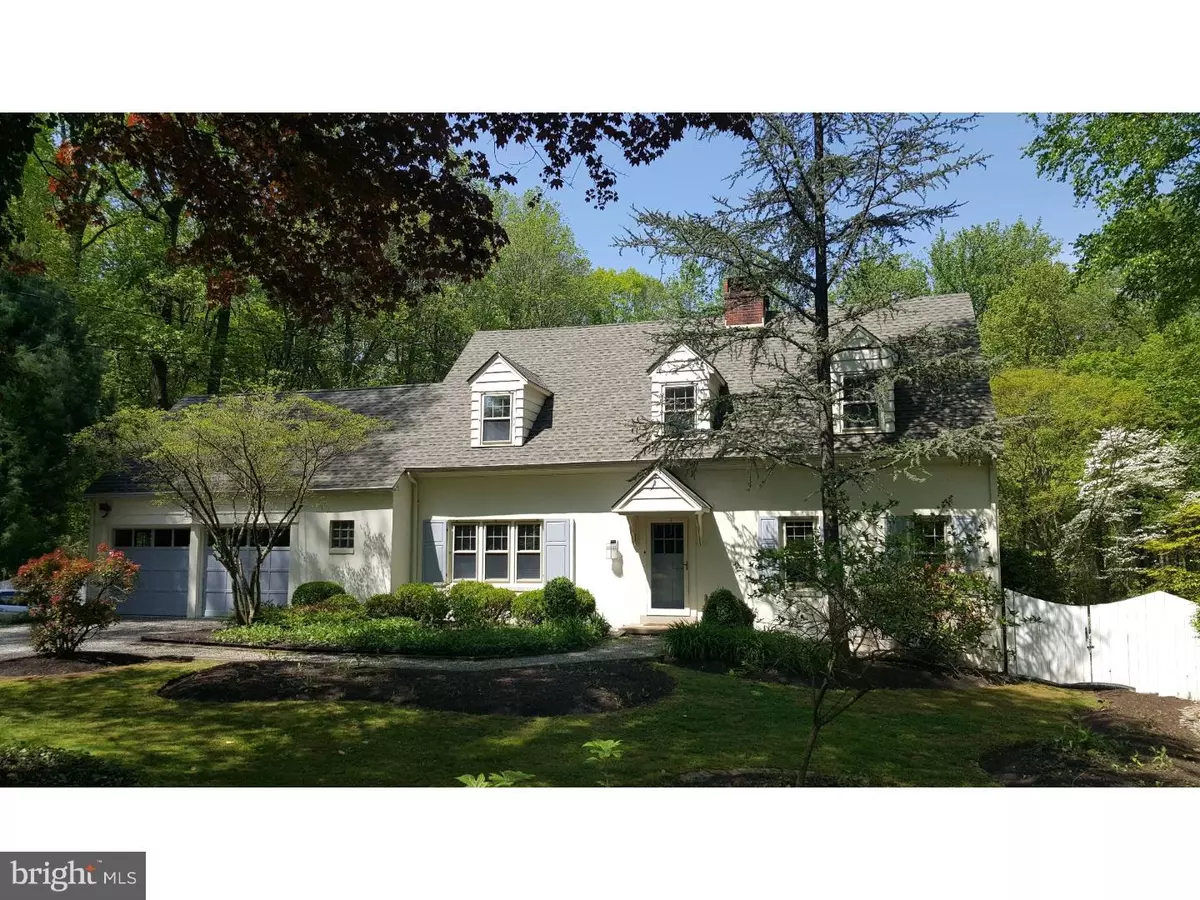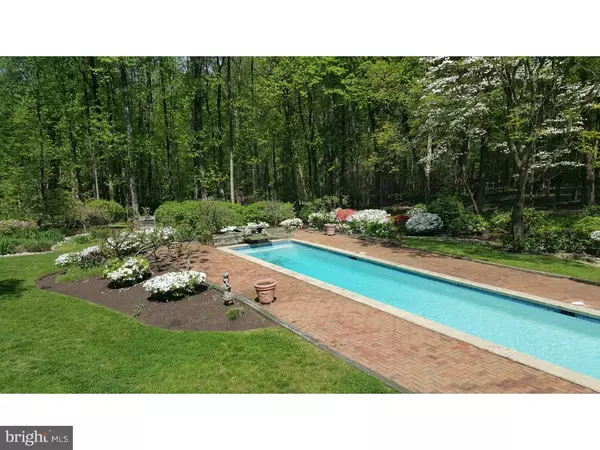$510,000
$559,900
8.9%For more information regarding the value of a property, please contact us for a free consultation.
1729 RINGING ROCKS RD Upper Black Eddy, PA 18972
4 Beds
4 Baths
2,716 SqFt
Key Details
Sold Price $510,000
Property Type Single Family Home
Sub Type Detached
Listing Status Sold
Purchase Type For Sale
Square Footage 2,716 sqft
Price per Sqft $187
Subdivision None Available
MLS Listing ID 1003870687
Sold Date 07/15/16
Style Cape Cod
Bedrooms 4
Full Baths 3
Half Baths 1
HOA Y/N N
Abv Grd Liv Area 2,716
Originating Board TREND
Year Built 1954
Annual Tax Amount $5,652
Tax Year 2016
Lot Size 2.000 Acres
Acres 2.0
Lot Dimensions 605X144
Property Description
Privately sequestered on two acres of ornately landscaped grounds is this gracious Cape, surrounded by 128 wooded park acres. New roof, lighting and renovations makes this welcoming home sparkle! The entry hall greets you with the charm of rich wood floors, detail molding and rooms that open to each other, creating a fantastic flow for entertaining. The large living room with fireplace opens to the sunroom with bead board tray ceiling and cottage windows and views of the botanical oasis beyond. The dining room with butler closet and back stairs is open to the bright and inviting stainless kitchen with tall cabinets, LP cooking, large island with granite and glass sliding door. The multi-tiered deck with pergola overlooks gardens surrounding the charming cottage shed and the 50' heated lap pool with waterfall and brick deck. Upstairs the main bedroom is en suite and offers multiple closets, built-ins and fireplace for cozy respite. Three more bedrooms and two bathrooms complete the upstairs. Natural light floods the lower level family room with fireplace and wall of custom shelves. There is also a sizeable workshop area. 75 min to NYC, 60 to Philly, 25 to Doylestown, 20 to Easton.
Location
State PA
County Bucks
Area Bridgeton Twp (10103)
Zoning R3
Rooms
Other Rooms Living Room, Dining Room, Primary Bedroom, Bedroom 2, Bedroom 3, Kitchen, Family Room, Bedroom 1, Other, Attic
Basement Full, Outside Entrance
Interior
Interior Features Primary Bath(s), Kitchen - Island, Attic/House Fan, Central Vacuum, Breakfast Area
Hot Water S/W Changeover
Heating Oil, Hot Water, Baseboard, Zoned
Cooling Central A/C, Wall Unit
Flooring Wood, Fully Carpeted, Tile/Brick
Fireplaces Type Brick
Equipment Built-In Range, Oven - Self Cleaning, Dishwasher, Refrigerator
Fireplace N
Appliance Built-In Range, Oven - Self Cleaning, Dishwasher, Refrigerator
Heat Source Oil
Laundry Main Floor
Exterior
Exterior Feature Deck(s)
Parking Features Inside Access, Garage Door Opener
Garage Spaces 5.0
Fence Other
Pool In Ground
Utilities Available Cable TV
Water Access N
Roof Type Pitched,Shingle
Accessibility None
Porch Deck(s)
Attached Garage 2
Total Parking Spaces 5
Garage Y
Building
Lot Description Level, Sloping, Open, Trees/Wooded, Front Yard, Rear Yard, SideYard(s)
Story 1.5
Foundation Concrete Perimeter, Brick/Mortar
Sewer On Site Septic
Water Well
Architectural Style Cape Cod
Level or Stories 1.5
Additional Building Above Grade
New Construction N
Schools
High Schools Palisades
School District Palisades
Others
Senior Community No
Tax ID 03-003-124
Ownership Fee Simple
Security Features Security System
Read Less
Want to know what your home might be worth? Contact us for a FREE valuation!

Our team is ready to help you sell your home for the highest possible price ASAP

Bought with Jane S Schiff • Howard Hanna The Frederick Group
GET MORE INFORMATION





