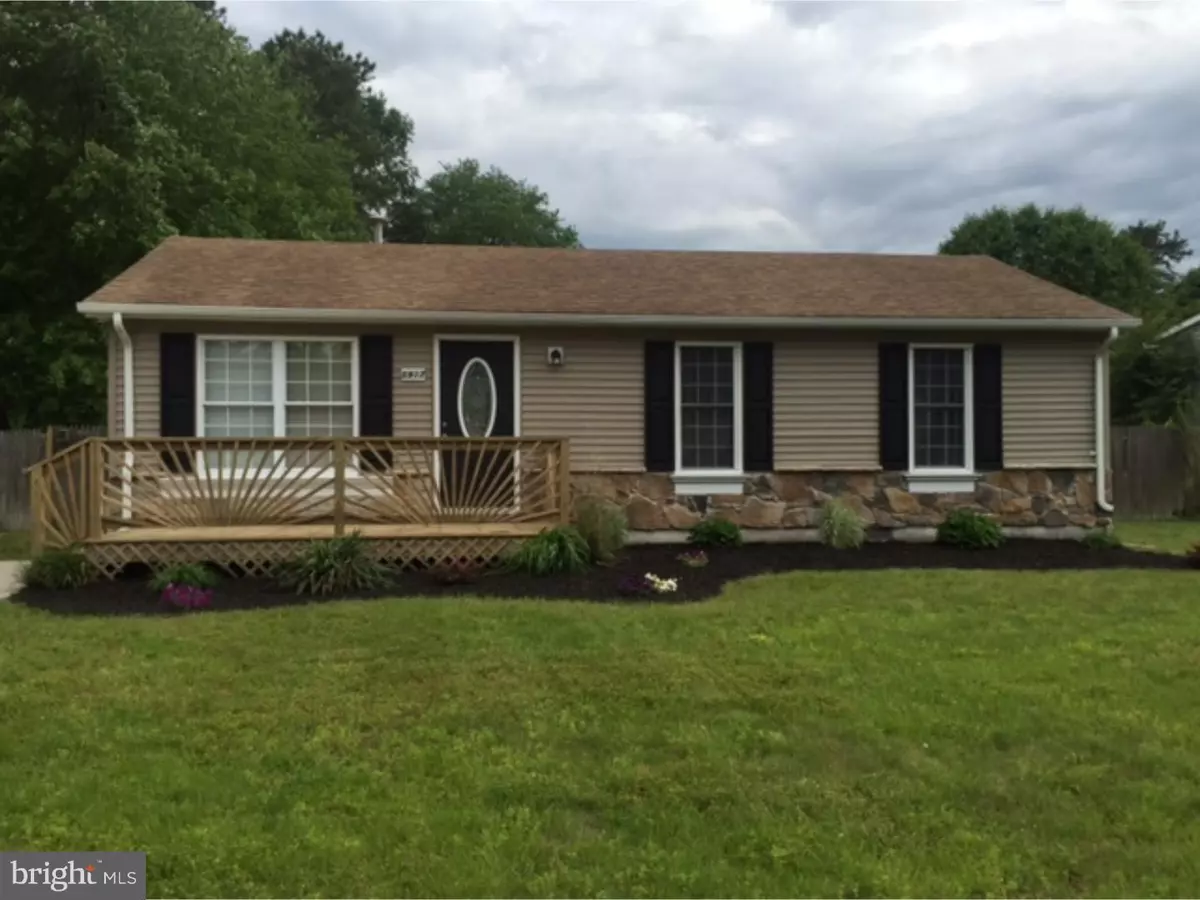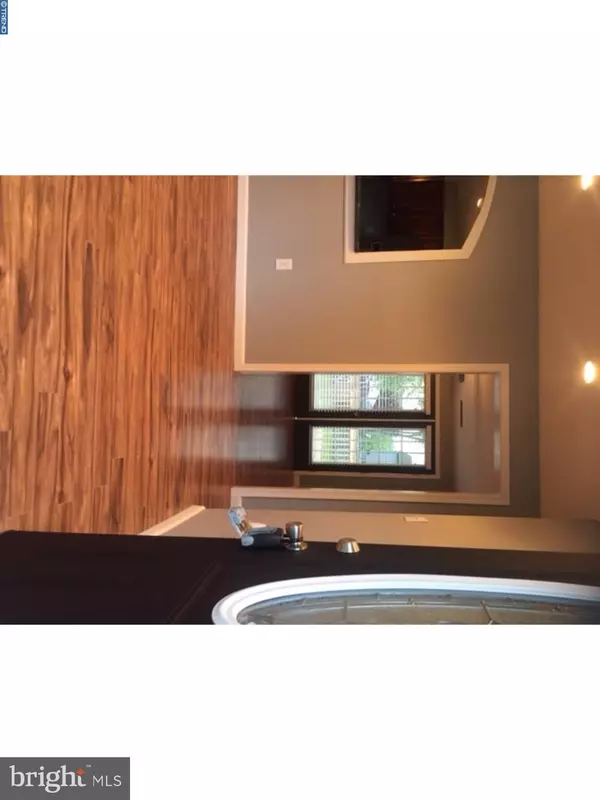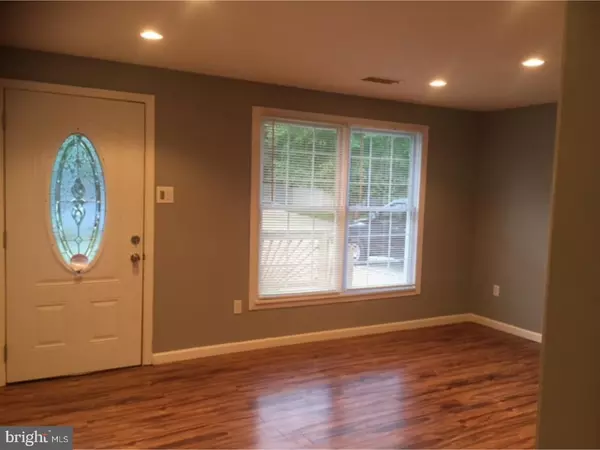$137,900
$134,900
2.2%For more information regarding the value of a property, please contact us for a free consultation.
5917 MAPLE DR Mays Landing, NJ 08330
3 Beds
2 Baths
960 SqFt
Key Details
Sold Price $137,900
Property Type Single Family Home
Sub Type Detached
Listing Status Sold
Purchase Type For Sale
Square Footage 960 sqft
Price per Sqft $143
Subdivision Clover Leaf Lakes
MLS Listing ID 1003665257
Sold Date 09/20/17
Style Ranch/Rambler
Bedrooms 3
Full Baths 1
Half Baths 1
HOA Y/N N
Abv Grd Liv Area 960
Originating Board TREND
Year Built 1984
Annual Tax Amount $3,908
Tax Year 2016
Lot Size 10,454 Sqft
Acres 0.24
Lot Dimensions 0.24
Property Description
Back on the market - purchaser could not secure financing. Clear termite and CO in place. This recently renovated home located in desirable Clover Leaf Lakes development features brand new siding and updated landscaping. The interior boasts a brand new kitchen with granite counter tops and all brand new stainless steel appliances. Fully renovated main bathroom with tile floor and full size tub. Master bathroom completely redone with travertine flooring. Beautiful new hickory laminate flooring and new tile throughout. The exterior features newer windows, decks in the front and back yard and a shed for storage. Perfect starter home in move in condition. Have to see to appreciate. Bring all offers. Owner is a NJ real estate licensee.
Location
State NJ
County Atlantic
Area Hamilton Twp (20112)
Zoning GA-M
Rooms
Other Rooms Living Room, Primary Bedroom, Bedroom 2, Kitchen, Family Room, Bedroom 1, Attic
Interior
Interior Features Primary Bath(s), Butlers Pantry, Sprinkler System, Kitchen - Eat-In
Hot Water Electric
Heating Gas
Cooling Central A/C
Flooring Tile/Brick
Equipment Oven - Self Cleaning, Dishwasher, Built-In Microwave
Fireplace N
Appliance Oven - Self Cleaning, Dishwasher, Built-In Microwave
Heat Source Natural Gas
Laundry Main Floor
Exterior
Exterior Feature Deck(s)
Garage Spaces 3.0
Fence Other
Water Access N
Roof Type Shingle
Accessibility None
Porch Deck(s)
Total Parking Spaces 3
Garage N
Building
Story 1
Sewer Public Sewer
Water Public
Architectural Style Ranch/Rambler
Level or Stories 1
Additional Building Above Grade, Shed
New Construction N
Others
Senior Community No
Tax ID 12-00833-00010
Ownership Fee Simple
Acceptable Financing Conventional, VA, FHA 203(b), USDA
Listing Terms Conventional, VA, FHA 203(b), USDA
Financing Conventional,VA,FHA 203(b),USDA
Read Less
Want to know what your home might be worth? Contact us for a FREE valuation!

Our team is ready to help you sell your home for the highest possible price ASAP

Bought with Non Subscribing Member • Non Member Office

GET MORE INFORMATION





