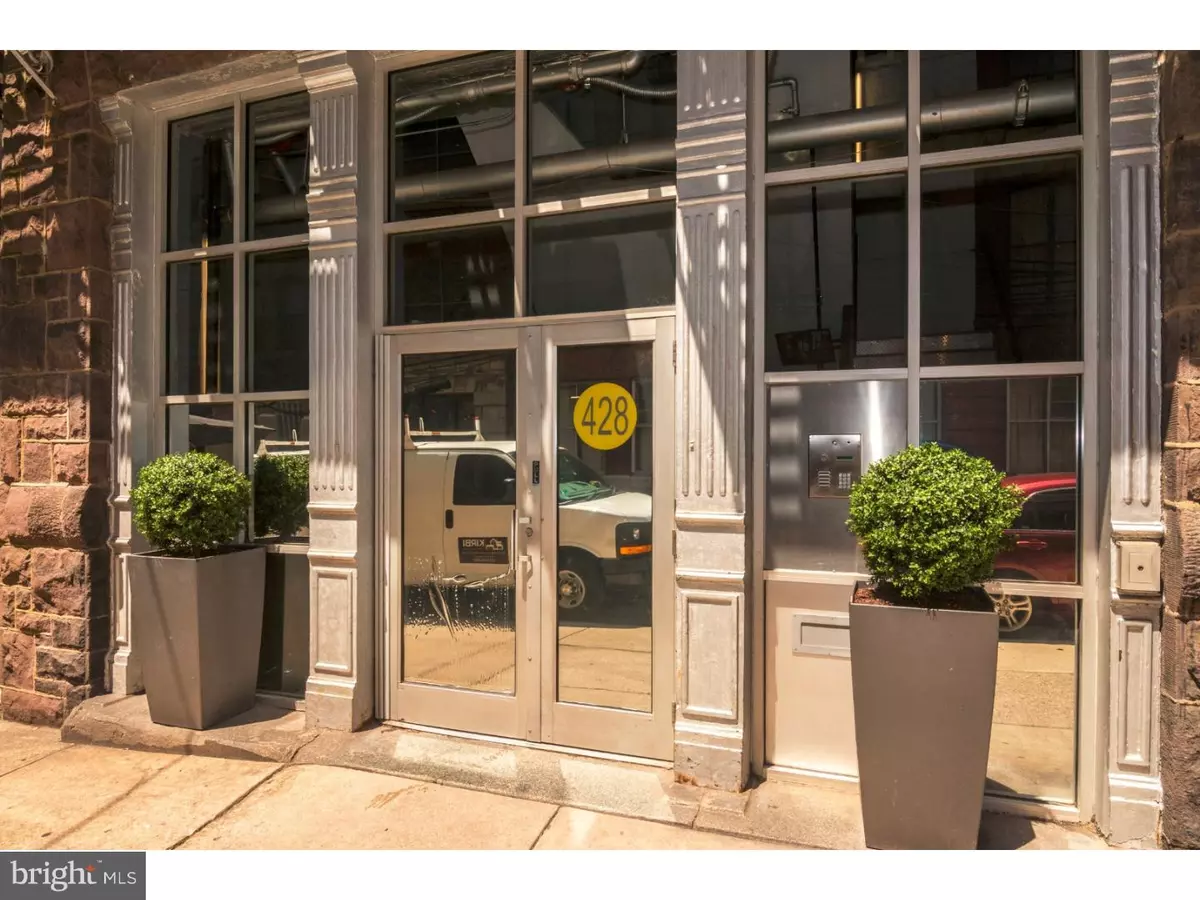$385,000
$389,900
1.3%For more information regarding the value of a property, please contact us for a free consultation.
428-440 N 13TH ST #3H Philadelphia, PA 19123
1 Bed
1 Bath
1,301 SqFt
Key Details
Sold Price $385,000
Property Type Single Family Home
Sub Type Unit/Flat/Apartment
Listing Status Sold
Purchase Type For Sale
Square Footage 1,301 sqft
Price per Sqft $295
Subdivision Loft District
MLS Listing ID 1003653243
Sold Date 08/15/17
Style Loft with Bedrooms
Bedrooms 1
Full Baths 1
HOA Fees $308/mo
HOA Y/N N
Abv Grd Liv Area 1,301
Originating Board TREND
Year Built 2002
Annual Tax Amount $3,667
Tax Year 2017
Lot Dimensions 112
Property Description
This is a NY style loft, but without the NY price, and an opportunity to own a custom designed corner loft in the Hat Factory of the Loft District. Entering you will view the restored exposed original brick walls and timber beams on the 19th Century 13' high ceilings. Featuring original hardwood floors, this brilliantly planned dwelling has large windows and views of the future Rail Park project. The first phase of the Rail Park project entrance is at the base of the building and has Philadelphia buzzing with excitement (therailpark(dot)org); an upside potential of this investment. The unit has a wish-list of upgrades to the bathroom, kitchen, a new reverse osmosis filter system for drinking water/ice maker, and a custom clothes closet for storage. There are two second-story storage closets with lockable doors, a new hot water heater, and a new garbage disposal. The loft is pre-wired with cable, HDMI and LAN for smart TV. The 80 sq ft loft space is accessible by ladder and features finished hardwood flooring. Corner lofts at the Hat Factory are rare, especially given the Rail Park development that a new owner will enjoy in 2018. Make an appointment today.
Location
State PA
County Philadelphia
Area 19123 (19123)
Zoning CMX4
Rooms
Other Rooms Living Room, Dining Room, Primary Bedroom, Kitchen, Family Room
Interior
Interior Features Kitchen - Eat-In
Hot Water Natural Gas
Heating Gas, Forced Air
Cooling Central A/C
Fireplace N
Heat Source Natural Gas
Laundry Main Floor
Exterior
Garage Spaces 1.0
Water Access N
Accessibility None
Attached Garage 1
Total Parking Spaces 1
Garage Y
Building
Story 1
Sewer Public Sewer
Water Public
Architectural Style Loft with Bedrooms
Level or Stories 1
Additional Building Above Grade
New Construction N
Schools
School District The School District Of Philadelphia
Others
Senior Community No
Tax ID 888030140
Ownership Fee Simple
Acceptable Financing Conventional, FHA 203(b)
Listing Terms Conventional, FHA 203(b)
Financing Conventional,FHA 203(b)
Read Less
Want to know what your home might be worth? Contact us for a FREE valuation!

Our team is ready to help you sell your home for the highest possible price ASAP

Bought with Christen O Haughton • Long & Foster Real Estate, Inc.

GET MORE INFORMATION





