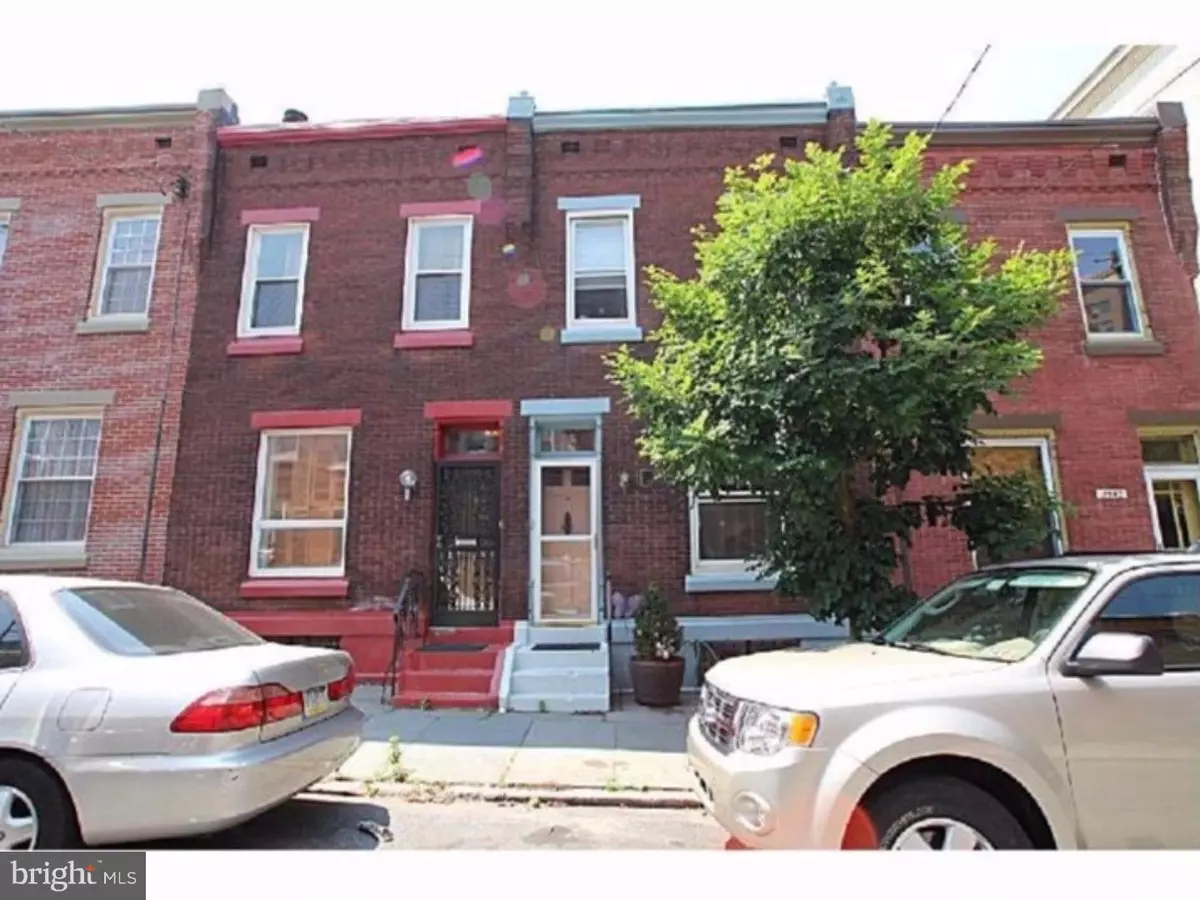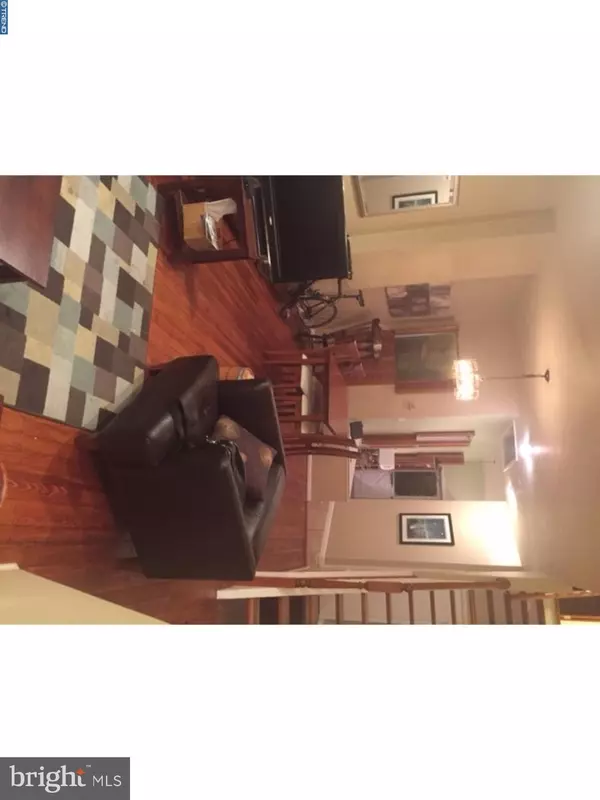$387,500
$390,000
0.6%For more information regarding the value of a property, please contact us for a free consultation.
2536 MEREDITH ST Philadelphia, PA 19130
2 Beds
1 Bath
1,122 SqFt
Key Details
Sold Price $387,500
Property Type Townhouse
Sub Type Interior Row/Townhouse
Listing Status Sold
Purchase Type For Sale
Square Footage 1,122 sqft
Price per Sqft $345
Subdivision Art Museum Area
MLS Listing ID 1003652505
Sold Date 06/12/17
Style Straight Thru
Bedrooms 2
Full Baths 1
HOA Y/N N
Abv Grd Liv Area 1,122
Originating Board TREND
Year Built 1917
Annual Tax Amount $4,136
Tax Year 2017
Lot Size 816 Sqft
Acres 0.02
Lot Dimensions 15X56
Property Description
Fantastic townhouse located on one of the most sought after blocks in the Art Museum Area. Features include - 2 working fireplaces, original hardwood floors, tall ceilings, recessed lighting and several skylights which boast lots of natural light. Finished basement with built in shelving and separate laundry room w/washer and dryer installed. 1st floor: Enter foyer which leads to the living room w/fireplace, dining room, kitchen with wood cabinets, ceramic tile floor, S/S appliances and access to the private patio. Open thread stairs leads to the 2nd floor - Rear bedroom with sliding door leads to a beautiful deck with awesome views of the Art Museum Perelman Galleries, large hall bath with porcelain tile, large front bedroom that features huge walk in closet, fireplace and an exposed brick wall. Steps away from many great restaurants, Kelly Drive and everything the Art Museum Area has to offer.....
Location
State PA
County Philadelphia
Area 19130 (19130)
Zoning RSA5
Rooms
Other Rooms Living Room, Dining Room, Primary Bedroom, Kitchen, Family Room, Bedroom 1
Basement Full, Fully Finished
Interior
Interior Features Skylight(s), Ceiling Fan(s)
Hot Water Natural Gas
Heating Gas, Forced Air
Cooling Central A/C
Flooring Wood
Fireplaces Number 2
Equipment Built-In Range, Dishwasher, Refrigerator, Disposal
Fireplace Y
Appliance Built-In Range, Dishwasher, Refrigerator, Disposal
Heat Source Natural Gas
Laundry Basement
Exterior
Exterior Feature Deck(s), Patio(s)
Water Access N
Roof Type Flat
Accessibility None
Porch Deck(s), Patio(s)
Garage N
Building
Story 2
Sewer Public Sewer
Water Public
Architectural Style Straight Thru
Level or Stories 2
Additional Building Above Grade
New Construction N
Schools
School District The School District Of Philadelphia
Others
Senior Community No
Tax ID 152208000
Ownership Fee Simple
Read Less
Want to know what your home might be worth? Contact us for a FREE valuation!

Our team is ready to help you sell your home for the highest possible price ASAP

Bought with Eric I Fox • BHHS Fox & Roach At the Harper, Rittenhouse Square
GET MORE INFORMATION





