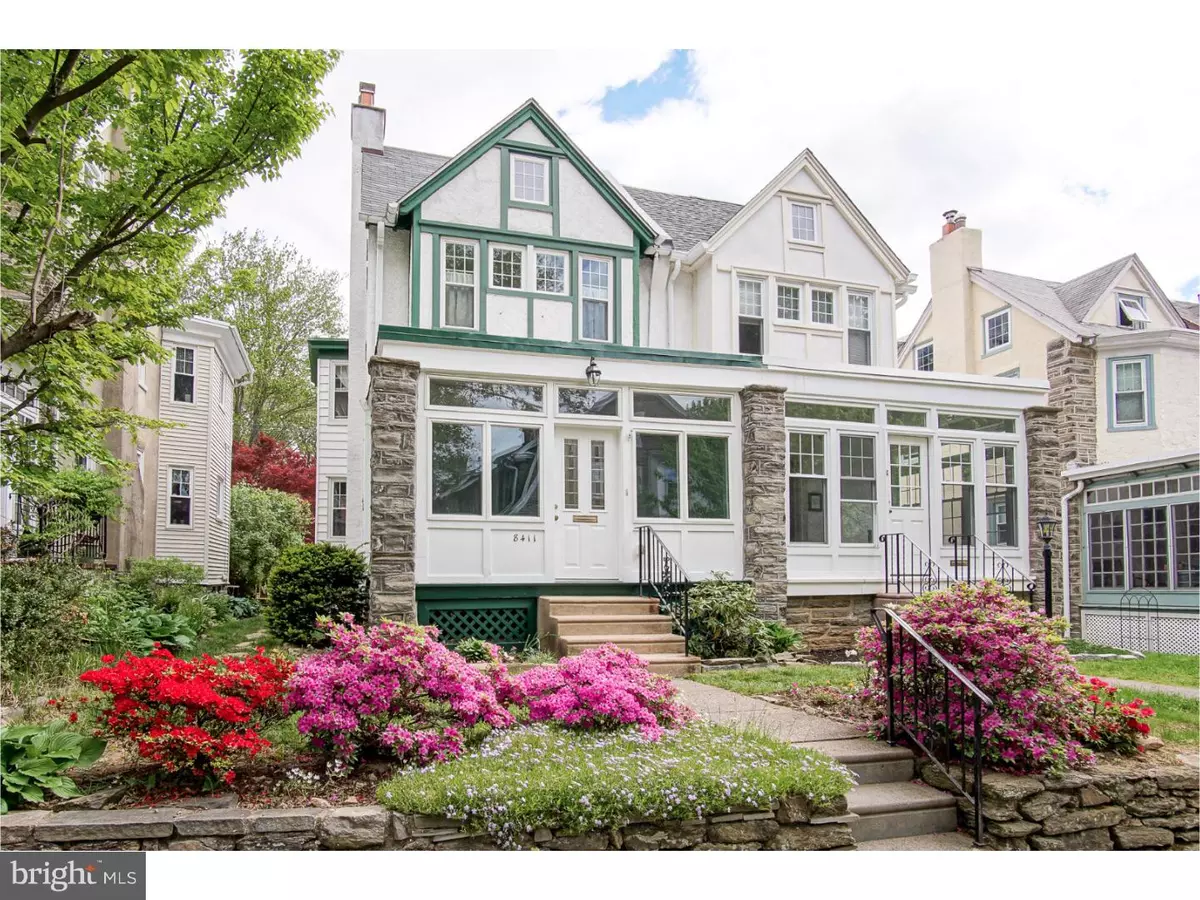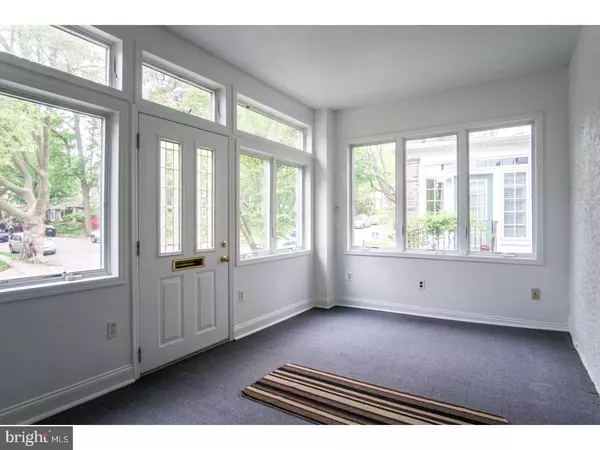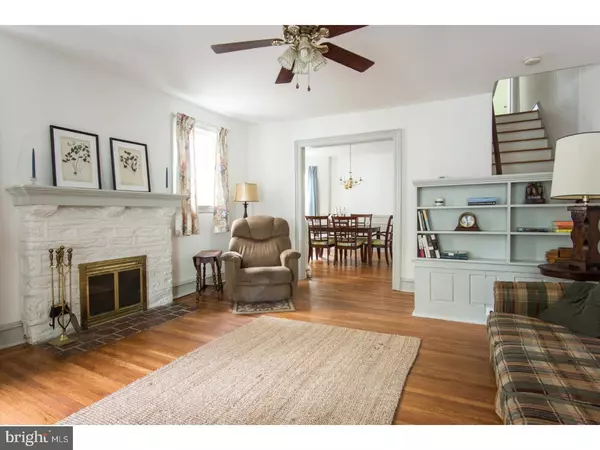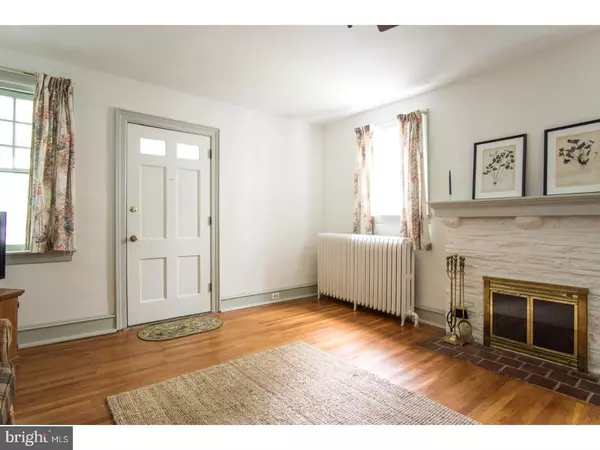$437,000
$447,500
2.3%For more information regarding the value of a property, please contact us for a free consultation.
8411 ANDERSON ST Philadelphia, PA 19118
5 Beds
3 Baths
1,813 SqFt
Key Details
Sold Price $437,000
Property Type Single Family Home
Sub Type Twin/Semi-Detached
Listing Status Sold
Purchase Type For Sale
Square Footage 1,813 sqft
Price per Sqft $241
Subdivision Chestnut Hill
MLS Listing ID 1003652371
Sold Date 07/20/17
Style Traditional
Bedrooms 5
Full Baths 2
Half Baths 1
HOA Y/N N
Abv Grd Liv Area 1,813
Originating Board TREND
Year Built 1927
Annual Tax Amount $4,022
Tax Year 2017
Lot Size 2,400 Sqft
Acres 0.06
Lot Dimensions 24X100
Property Description
The perfect nest in Chestnut Hill! 2 1/2 story semi-detached home that has been loved and well maintained for 20 years by the current owners. Built in 1917 when Chestnut Hill was a sleepy little village, this home has come through the years with flying colors and major improvements: completely re-built enclosed front porch, beautifully re-finished oak floors, many new ceilings, renovated kitchen, new gas boiler in 2014, brand new installed 1st floor powder room, new windows throughout, newer roofs, deck installed off the kitchen, new garage door, new electric panel, so much more. 1st flr: enclosed porch, living room with built in shelving and wood-burning fireplace, formal dining room, powder room, eat-in kitchen with lots of cabinetry, sliders to large rear deck overlooking long green yard. 2nd flr: three nice-sized bedrooms with good closets and full hall bath. 3rd flr: 2 bedrooms with large closets and full hall bath. Basement: unfinished, clean, clean, clean with space for utilities, work and laundry. Attached garage. Property includes 26' wide, 100' deep lot on other side of common alley in rear of house. (This lot has its own tax i.d.#091224800/2017 r.e. tax: $204.) Location golden: a few steps from the SEPTA commuter train; two blocks from Chestnut Hill's shops and restaurants; 25 minute drive to Center City. Walking score: 79. Easy to get to the Wissahickon Creek for hiking fishing, birding and more. Approx annual utility costs: gas $1,000, elec $1,140, water/sewer $850. Free home warranty for one year. Showings begin on Friday, May 5. Sellers' preferred settlement date: on or after 7/17/2017.
Location
State PA
County Philadelphia
Area 19118 (19118)
Zoning RSA3
Direction Southwest
Rooms
Other Rooms Living Room, Dining Room, Primary Bedroom, Bedroom 2, Bedroom 3, Kitchen, Bedroom 1, Other
Basement Full, Unfinished, Outside Entrance
Interior
Interior Features Ceiling Fan(s), Stall Shower, Kitchen - Eat-In
Hot Water Natural Gas
Heating Gas, Hot Water, Radiator
Cooling Wall Unit
Flooring Wood
Fireplaces Number 1
Equipment Cooktop, Oven - Wall, Dishwasher
Fireplace Y
Window Features Energy Efficient
Appliance Cooktop, Oven - Wall, Dishwasher
Heat Source Natural Gas
Laundry Basement
Exterior
Exterior Feature Deck(s), Porch(es)
Garage Spaces 2.0
Fence Other
Utilities Available Cable TV
Water Access N
Roof Type Flat,Pitched,Shingle
Accessibility None
Porch Deck(s), Porch(es)
Attached Garage 1
Total Parking Spaces 2
Garage Y
Building
Lot Description Level, Open, Front Yard, Rear Yard
Story 3+
Foundation Stone
Sewer Public Sewer
Water Public
Architectural Style Traditional
Level or Stories 3+
Additional Building Above Grade
Structure Type 9'+ Ceilings
New Construction N
Schools
School District The School District Of Philadelphia
Others
Senior Community No
Tax ID 091223700
Ownership Fee Simple
Read Less
Want to know what your home might be worth? Contact us for a FREE valuation!

Our team is ready to help you sell your home for the highest possible price ASAP

Bought with Matt E Daley III • Keller Williams Real Estate-Blue Bell

GET MORE INFORMATION





