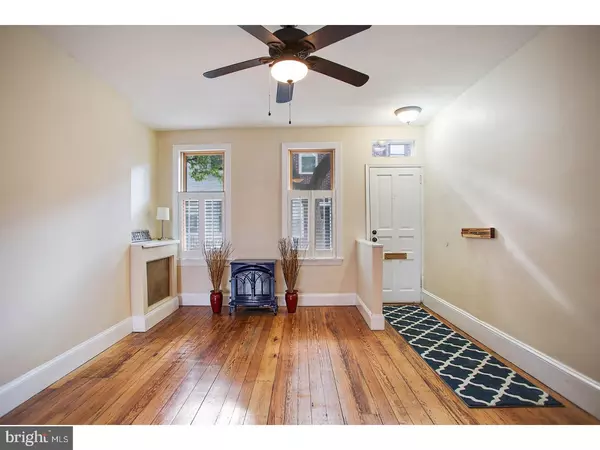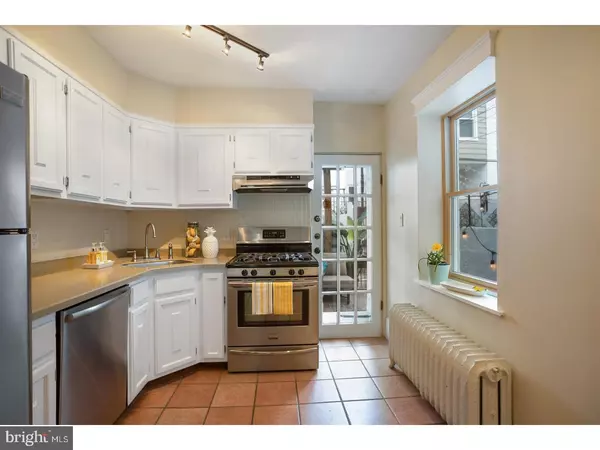$375,667
$358,000
4.9%For more information regarding the value of a property, please contact us for a free consultation.
807 N BAMBREY ST Philadelphia, PA 19130
2 Beds
1 Bath
944 SqFt
Key Details
Sold Price $375,667
Property Type Townhouse
Sub Type Interior Row/Townhouse
Listing Status Sold
Purchase Type For Sale
Square Footage 944 sqft
Price per Sqft $397
Subdivision Art Museum Area
MLS Listing ID 1003652343
Sold Date 06/08/17
Style Straight Thru
Bedrooms 2
Full Baths 1
HOA Y/N N
Abv Grd Liv Area 944
Originating Board TREND
Year Built 1923
Annual Tax Amount $3,835
Tax Year 2017
Lot Size 672 Sqft
Acres 0.02
Lot Dimensions 14X48
Property Description
Freshly restored home on one of the quietest tree-lined blocks in the Art Museum area. This home looks modest on the exterior but you'll be pleasantly surprised when you walk into a light filled living room/dining room with an open view to kitchen and outdoor space. The updated kitchen with crisp white cabinets and stainless steel appliances has access to one of two outdoor spaces - your new patio oasis where you can enjoy a small garden and many nights of BBQ. A skylight brings light into the stairwell to the second floor where you'll have a large master bedroom with an abundance of closet space, a large bathroom with linen closet and a smaller bedroom with wood sliding doors that opens to the second outdoor space, your own private deck. The home also features beautiful original multi-width hardwood floors through-out, all new Anderson wood windows and central air. The full semi-finished basement has new epoxy flooring with plenty of opportunity to make it into a second living space. The entire home has been freshly painted with neutral colors, ready for you to make it your own. Outdoor enthusiasts will enjoy walking distance to Kelly Drive's recreation loop, the famous Art Museum Steps, dog parks, and Fairmount Park (one of the largest urban parks in America). This home is also a short walk to Center City, restaurants, the new Whole Foods Market, and is convenient to public transportation. It's rare to find a row home with 2 outdoor spaces so don't miss out on this great opportunity to own this beautiful home.
Location
State PA
County Philadelphia
Area 19130 (19130)
Zoning RSA5
Direction West
Rooms
Other Rooms Living Room, Dining Room, Primary Bedroom, Kitchen, Bedroom 1, Attic
Basement Full
Interior
Interior Features Skylight(s), Ceiling Fan(s), Kitchen - Eat-In
Hot Water Natural Gas
Heating Gas, Radiator
Cooling Central A/C
Flooring Wood, Tile/Brick
Equipment Oven - Self Cleaning, Dishwasher, Energy Efficient Appliances
Fireplace N
Appliance Oven - Self Cleaning, Dishwasher, Energy Efficient Appliances
Heat Source Natural Gas
Laundry Basement
Exterior
Exterior Feature Deck(s), Patio(s)
Utilities Available Cable TV
Water Access N
Roof Type Flat
Accessibility None
Porch Deck(s), Patio(s)
Garage N
Building
Lot Description Flag
Story 2
Foundation Stone, Concrete Perimeter
Sewer Public Sewer
Water Public
Architectural Style Straight Thru
Level or Stories 2
Additional Building Above Grade
New Construction N
Schools
School District The School District Of Philadelphia
Others
Senior Community No
Tax ID 151269900
Ownership Fee Simple
Acceptable Financing Conventional, VA, Private, FHA 203(b)
Listing Terms Conventional, VA, Private, FHA 203(b)
Financing Conventional,VA,Private,FHA 203(b)
Read Less
Want to know what your home might be worth? Contact us for a FREE valuation!

Our team is ready to help you sell your home for the highest possible price ASAP

Bought with Nathan S Naness • BHHS Fox & Roach-Center City Walnut
GET MORE INFORMATION





